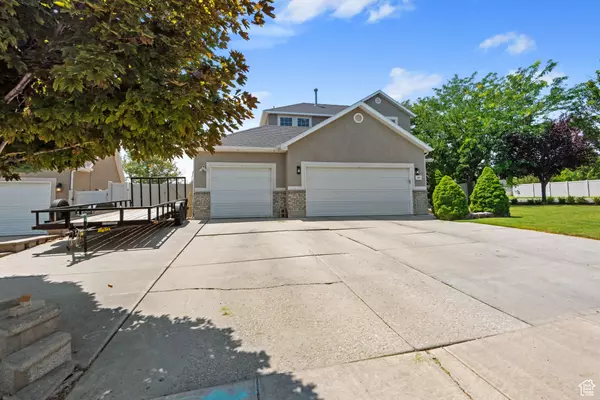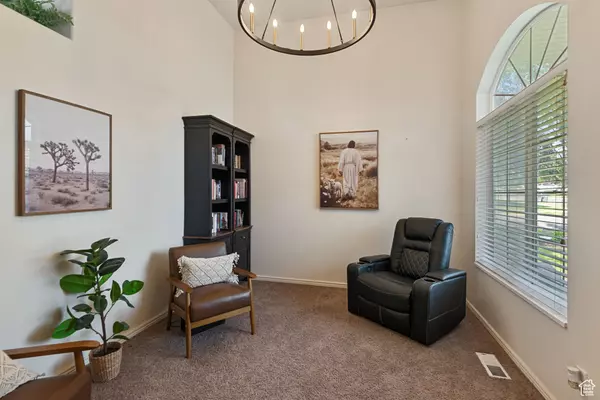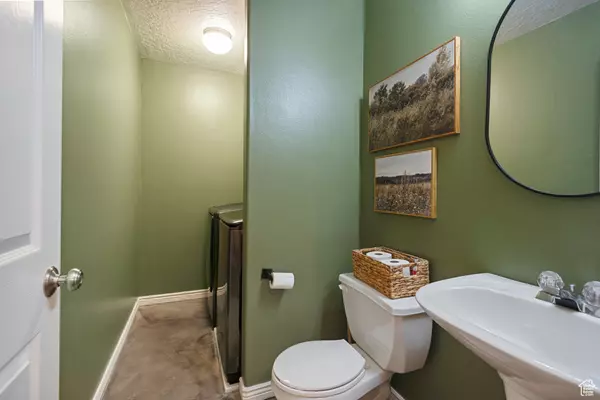$540,000
$535,000
0.9%For more information regarding the value of a property, please contact us for a free consultation.
4 Beds
4 Baths
2,414 SqFt
SOLD DATE : 08/29/2024
Key Details
Sold Price $540,000
Property Type Single Family Home
Sub Type Single Family Residence
Listing Status Sold
Purchase Type For Sale
Square Footage 2,414 sqft
Price per Sqft $223
Subdivision Harvest Hills Pud
MLS Listing ID 2015122
Sold Date 08/29/24
Style Tri/Multi-Level
Bedrooms 4
Full Baths 3
Half Baths 1
Construction Status Blt./Standing
HOA Fees $35/mo
HOA Y/N Yes
Abv Grd Liv Area 1,598
Year Built 2003
Annual Tax Amount $2,107
Lot Size 9,147 Sqft
Acres 0.21
Lot Dimensions 0.0x0.0x0.0
Property Description
BRAND NEW QUARTZ COUNTERTOPS in kitchen and bathrooms, along with new backsplash in kitchen, painted bathroom vanities and bathroom tile. NEW 4 ton AC and Heater installed in 2023. This beautiful home located in the middle of a coveted street in Harvest Hills has 4 bedrooms, 3.5 baths and 2 family rooms! The BASEMENT has a large 2nd family room ready for movie nights with built in surround sound and tons of storage space! The PRIMARY SUITE is a SPACIOUS room and comes with a jetted tub, dual sinks and walk in closet. Can't forget the 3 car garage with epoxy seal and a side RV pad. Backyard is perfect for ENTERTAINING with an upper and lower deck. A raised flower bed for your own little garden and a BIG shed to house all the yard tools and lawn toys! With parks located at both ends of the street (one including pickleball courts!) and many others within walking distance, this home is perfect for families!
Location
State UT
County Utah
Area Am Fork; Hlnd; Lehi; Saratog.
Zoning Single-Family
Rooms
Basement Daylight
Primary Bedroom Level Floor: 2nd
Master Bedroom Floor: 2nd
Interior
Interior Features Alarm: Security, Bath: Master, Bath: Sep. Tub/Shower, Closet: Walk-In, Disposal, Jetted Tub, Oven: Double, Range: Gas, Range/Oven: Free Stdng.
Heating Gas: Central
Cooling Central Air
Flooring Carpet, Laminate, Tile
Equipment Alarm System, Storage Shed(s), Workbench
Fireplace false
Window Features Blinds
Appliance Ceiling Fan, Portable Dishwasher, Microwave, Water Softener Owned
Laundry Electric Dryer Hookup
Exterior
Exterior Feature Out Buildings, Sliding Glass Doors, Patio: Open
Garage Spaces 3.0
Utilities Available Natural Gas Connected, Electricity Connected, Sewer Connected, Water Connected
Amenities Available Picnic Area, Playground
View Y/N No
Roof Type Asphalt
Present Use Single Family
Topography Cul-de-Sac, Curb & Gutter, Fenced: Full, Fenced: Part, Road: Paved, Sprinkler: Auto-Full, Terrain, Flat
Porch Patio: Open
Total Parking Spaces 3
Private Pool false
Building
Lot Description Cul-De-Sac, Curb & Gutter, Fenced: Full, Fenced: Part, Road: Paved, Sprinkler: Auto-Full
Faces East
Story 3
Sewer Sewer: Connected
Water Culinary, Secondary
Structure Type Brick,Stucco
New Construction No
Construction Status Blt./Standing
Schools
Elementary Schools Riverview
Middle Schools Pleasant Grove
High Schools Westlake
School District Alpine
Others
HOA Name Harvest Hills HOA
Senior Community No
Tax ID 41-532-0423
Security Features Security System
Acceptable Financing Cash, Conventional, FHA, VA Loan
Horse Property No
Listing Terms Cash, Conventional, FHA, VA Loan
Financing Conventional
Read Less Info
Want to know what your home might be worth? Contact us for a FREE valuation!

Our team is ready to help you sell your home for the highest possible price ASAP
Bought with KW WESTFIELD







