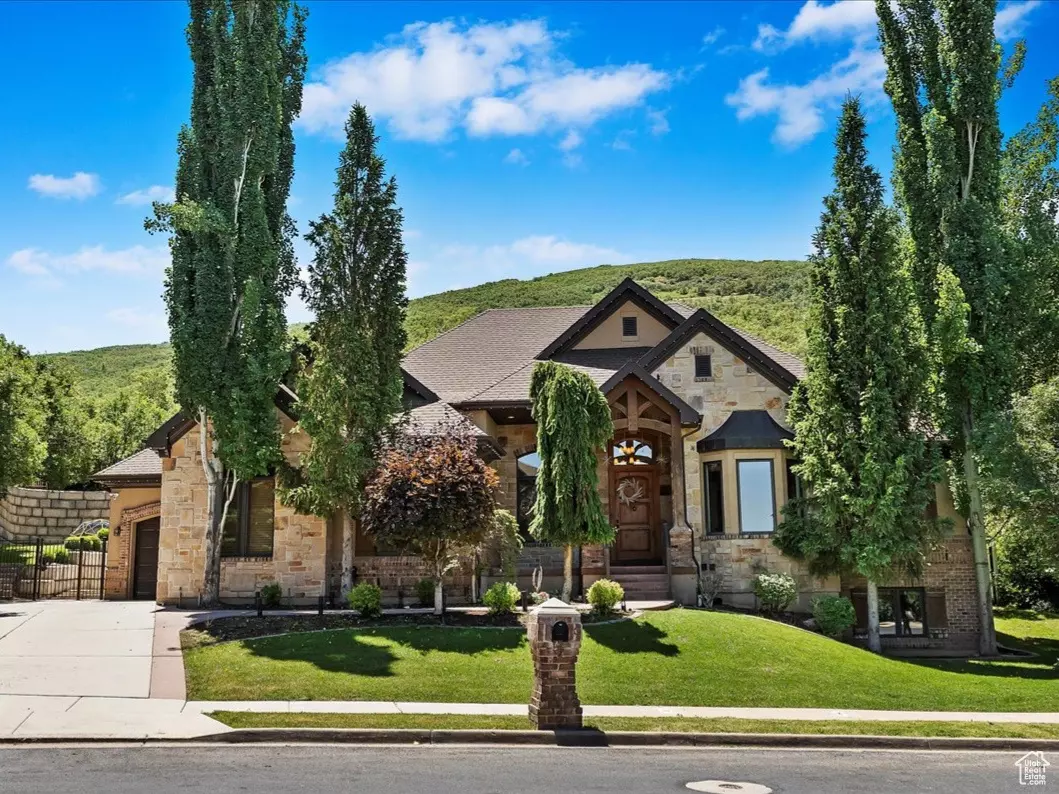$1,280,000
$1,400,000
8.6%For more information regarding the value of a property, please contact us for a free consultation.
6 Beds
5 Baths
5,164 SqFt
SOLD DATE : 08/29/2024
Key Details
Sold Price $1,280,000
Property Type Single Family Home
Sub Type Single Family Residence
Listing Status Sold
Purchase Type For Sale
Square Footage 5,164 sqft
Price per Sqft $247
Subdivision Eaglewood Cove
MLS Listing ID 2007933
Sold Date 08/29/24
Style Rambler/Ranch
Bedrooms 6
Full Baths 4
Half Baths 1
Construction Status Blt./Standing
HOA Y/N No
Abv Grd Liv Area 2,498
Year Built 2003
Annual Tax Amount $6,615
Lot Size 0.330 Acres
Acres 0.33
Lot Dimensions 0.0x0.0x0.0
Property Description
Rare find just minutes away from Eaglewood Golf Course. Inside you'll find an excellent functional kitchen design, family room and dining room area boasting tall vaulted ceilings flooded with natural light. Open the back door to the patio area where you can enjoy a wonderful sense of privacy backed up to Wasatch National Forest, complimented by soothing sounds of the built in waterfall. A first floor primary suite with full bath, shower, double vanity and square walk in closet, share a hall with 2 more bedrooms. Downstairs, settle in for entertainment with exceptional theatre amenities, generously sized bedrooms, Jack and Jill bathroom, and experience peace of mind with large cold storage and a walk in vault for your valuables. Originally built custom, every part of this floorplan is well planned! Buyer to verify all information.
Location
State UT
County Davis
Area Bntfl; Nsl; Cntrvl; Wdx; Frmtn
Zoning Single-Family
Direction Eagleridge Dr to Eaglewood Loop. Turn East on Rockwood Dr. Home will be directly in front of you at the East end of Rockwood Dr.
Rooms
Basement Full
Primary Bedroom Level Floor: 1st
Master Bedroom Floor: 1st
Main Level Bedrooms 3
Interior
Interior Features Central Vacuum, Disposal, Oven: Double, Range: Gas, Range/Oven: Built-In, Vaulted Ceilings, Granite Countertops, Theater Room
Heating Forced Air, Gas: Central
Cooling Central Air
Flooring Carpet, Hardwood, Tile, Slate, Travertine
Fireplaces Number 2
Fireplaces Type Insert
Equipment Alarm System, Fireplace Insert, Window Coverings
Fireplace true
Window Features Blinds,Drapes
Appliance Portable Dishwasher, Dryer, Range Hood, Refrigerator, Washer
Laundry Electric Dryer Hookup, Gas Dryer Hookup
Exterior
Exterior Feature Entry (Foyer), Lighting, Patio: Covered
Garage Spaces 3.0
Utilities Available Natural Gas Connected, Electricity Connected, Sewer Connected, Sewer: Public, Water Connected
View Y/N Yes
View Mountain(s)
Roof Type Asphalt
Present Use Single Family
Topography Fenced: Full, Road: Paved, Sidewalks, Sprinkler: Auto-Full, Terrain: Grad Slope, Terrain: Mountain, View: Mountain
Accessibility Accessible Hallway(s), Fully Accessible
Porch Covered
Total Parking Spaces 7
Private Pool false
Building
Lot Description Fenced: Full, Road: Paved, Sidewalks, Sprinkler: Auto-Full, Terrain: Grad Slope, Terrain: Mountain, View: Mountain
Faces West
Story 2
Sewer Sewer: Connected, Sewer: Public
Water Culinary
Structure Type Brick,Stone,Stucco
New Construction No
Construction Status Blt./Standing
Schools
Elementary Schools Orchard
Middle Schools North Davis
High Schools Woods Cross
School District Davis
Others
Senior Community No
Tax ID 01-206-0407
Acceptable Financing Cash, Conventional, VA Loan
Horse Property No
Listing Terms Cash, Conventional, VA Loan
Financing Conventional
Read Less Info
Want to know what your home might be worth? Contact us for a FREE valuation!

Our team is ready to help you sell your home for the highest possible price ASAP
Bought with Century 21 Everest








