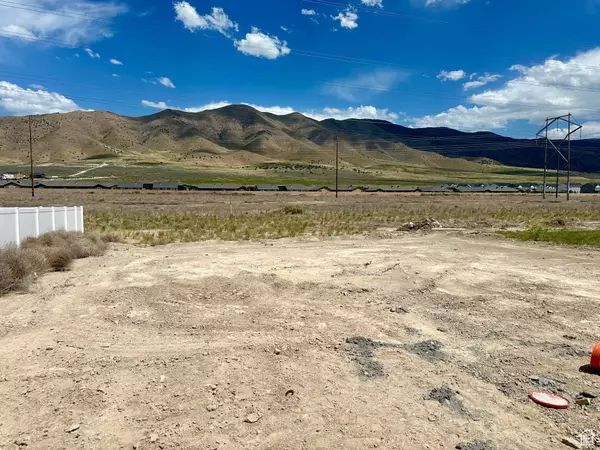$557,000
$516,900
7.8%For more information regarding the value of a property, please contact us for a free consultation.
4 Beds
4 Baths
2,200 SqFt
SOLD DATE : 08/29/2024
Key Details
Sold Price $557,000
Property Type Single Family Home
Sub Type Single Family Residence
Listing Status Sold
Purchase Type For Sale
Square Footage 2,200 sqft
Price per Sqft $253
Subdivision Eagle Point E
MLS Listing ID 2007319
Sold Date 08/29/24
Style Stories: 2
Bedrooms 4
Full Baths 3
Half Baths 1
Construction Status Und. Const.
HOA Y/N No
Abv Grd Liv Area 1,472
Year Built 2024
Annual Tax Amount $1
Lot Size 10,018 Sqft
Acres 0.23
Lot Dimensions 0.0x0.0x0.0
Property Description
NARWHAL HOMES - 3 CAR GARAGE & BASEMENT APARTMENT. Introducing the 'Sumantran Rhino' an attractive 2200 square foot 2 story home, featuring a fully-finished basement apartment (ADU) with a separate entrance. This functional 4-bedroom, 3.5-bathroom home offers the opportunity for rental income or a second-family option. Situated on an exceptional flat lot with no rear neighbors, it combines practicality with privacy. Listing price includes the $10,000 preferred lender incentive. Additionally, a portion of proceeds from the sale of this home supports the World Wildlife Fund's efforts to protect endangered animals, as part of our commitment to conservation. Each of our homes is named after these remarkable creatures. Schedule a visit to experience this property firsthand today! Square footage figures are estimates based on building plans provided for informational purposes only. Buyers are encouraged to conduct an independent measurement.
Location
State UT
County Utah
Area Am Fork; Hlnd; Lehi; Saratog.
Zoning Single-Family
Rooms
Basement Entrance, Full
Primary Bedroom Level Floor: 2nd
Master Bedroom Floor: 2nd
Interior
Interior Features Basement Apartment, Great Room, Range/Oven: Built-In, Smart Thermostat(s)
Heating Electric
Cooling Central Air
Flooring Carpet
Fireplace false
Window Features None
Appliance Ceiling Fan, Microwave
Laundry Electric Dryer Hookup
Exterior
Exterior Feature Basement Entrance, Sliding Glass Doors, Patio: Open
Garage Spaces 3.0
Utilities Available Natural Gas Connected, Electricity Connected, Sewer Connected, Water Connected
Waterfront No
View Y/N Yes
View Mountain(s)
Roof Type Asphalt
Present Use Single Family
Topography Terrain, Flat, View: Mountain
Porch Patio: Open
Total Parking Spaces 9
Private Pool false
Building
Lot Description View: Mountain
Faces West
Story 3
Sewer Sewer: Connected
Water Culinary
Structure Type Asphalt,Stone,Stucco
New Construction Yes
Construction Status Und. Const.
Schools
Elementary Schools Mountain Trails
Middle Schools Frontier
High Schools Cedar Valley High School
School District Alpine
Others
Senior Community No
Tax ID 38-326-0564
Acceptable Financing Cash, Conventional, FHA, VA Loan
Horse Property No
Listing Terms Cash, Conventional, FHA, VA Loan
Financing FHA
Read Less Info
Want to know what your home might be worth? Contact us for a FREE valuation!

Our team is ready to help you sell your home for the highest possible price ASAP
Bought with NRE








