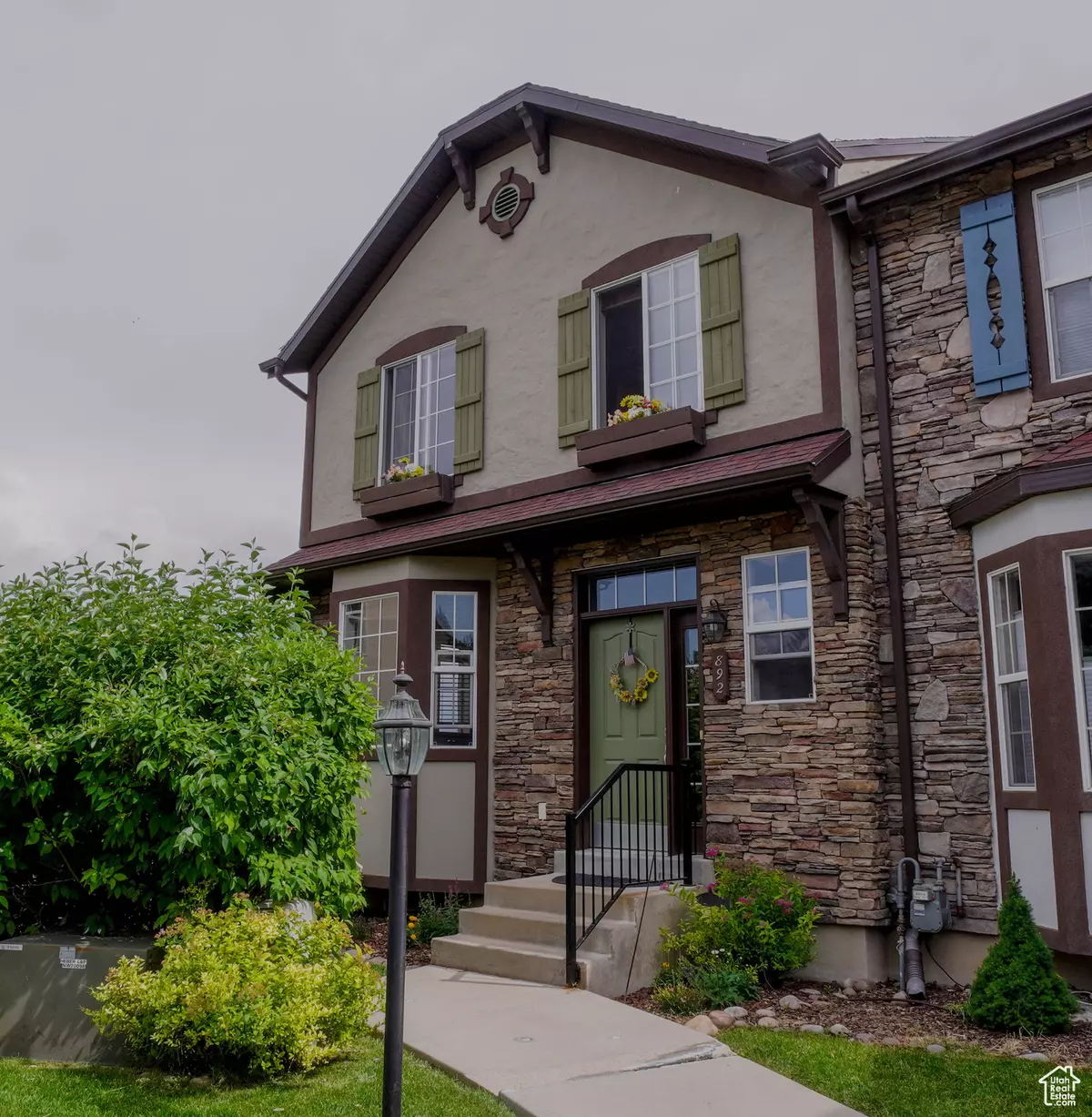$525,000
$545,000
3.7%For more information regarding the value of a property, please contact us for a free consultation.
3 Beds
3 Baths
1,651 SqFt
SOLD DATE : 08/30/2024
Key Details
Sold Price $525,000
Property Type Townhouse
Sub Type Townhouse
Listing Status Sold
Purchase Type For Sale
Square Footage 1,651 sqft
Price per Sqft $317
Subdivision Hamlet Pud
MLS Listing ID 2012765
Sold Date 08/30/24
Style Townhouse; Row-end
Bedrooms 3
Full Baths 2
Half Baths 1
Construction Status Blt./Standing
HOA Fees $350/mo
HOA Y/N Yes
Abv Grd Liv Area 1,651
Year Built 2007
Annual Tax Amount $2,307
Lot Size 1,306 Sqft
Acres 0.03
Lot Dimensions 0.0x0.0x0.0
Property Description
The very best Hamlet townhome is now available for purchase! Located in the newest phase of The Hamlet, this one owner unit (never rented, no smoking) has been meticulously designed and well-cared for. The custom floor plan for this end unit is unlike any other Hamlet with 9 ft ceilings and an open floor plan. There are plenty of windows for natural light in the East and South. Custom beams overhead and custom hearth over the fireplace. Fabulous view of Timp from the livingroom! The gorgeous kitchen uses the popout for extra counter space and cupboards. With granite and a pantry, there really is enough room to store plenty of food, dishes and cookware to comfortably cook for your family and guests. Custom floor plan upstairs too with 3 bedrooms and 2 baths. Primary suite has a spot-on view of Timp and down the valley. It has a custom bathroom with shower and Jacuzzi tub. New carpet upstairs! The back courtyard is larger than the typical Hamlet and includes that great view of Timp. Large park behind is accessible through a gate. HOA takes care of the lawn and you are responsible for the shrubs and flower bed. Extra insulation blown in, in the basement and walkable attic which can add to your storage, make into a playroom or ? Furnace and new water heater are serviced yearly. Heat tape on the north side of roof. Come see what Midway has to offer: clean air, 12 min to Deer Valley East Village opening this winter with 6 lifts, 25 min to Park City and Provo, 45 to SLC airport, and abundant year-round outdoor activities including 108 championship holes of golf, blue-ribbon fishing, hiking, biking, skiing, and snowmobiling. This is your place!
Location
State UT
County Wasatch
Area Midway
Zoning Multi-Family
Rooms
Basement None
Primary Bedroom Level Floor: 2nd
Master Bedroom Floor: 2nd
Interior
Interior Features Bath: Master, Bath: Sep. Tub/Shower, Closet: Walk-In, Disposal, Gas Log, Jetted Tub, Range/Oven: Free Stdng., Granite Countertops
Heating Forced Air, Gas: Central
Cooling Natural Ventilation
Flooring Carpet, Laminate, Slate
Fireplaces Number 1
Equipment Storage Shed(s)
Fireplace true
Window Features Blinds
Appliance Ceiling Fan, Dryer, Microwave, Refrigerator, Washer
Exterior
Exterior Feature Bay Box Windows, Double Pane Windows, Sliding Glass Doors, Patio: Open
Carport Spaces 1
Community Features Clubhouse
Utilities Available Natural Gas Connected, Electricity Connected, Sewer Connected, Water Connected
Amenities Available Clubhouse, Fitness Center, Insurance, Maintenance, Pet Rules, Pets Permitted, Pool, Sewer Paid, Snow Removal, Tennis Court(s), Trash, Water
View Y/N Yes
View Mountain(s), Valley
Roof Type Asphalt
Present Use Residential
Topography Curb & Gutter, Road: Paved, Secluded Yard, Sidewalks, Sprinkler: Auto-Full, Terrain, Flat, View: Mountain, View: Valley, Drip Irrigation: Auto-Full
Porch Patio: Open
Total Parking Spaces 3
Private Pool false
Building
Lot Description Curb & Gutter, Road: Paved, Secluded, Sidewalks, Sprinkler: Auto-Full, View: Mountain, View: Valley, Drip Irrigation: Auto-Full
Faces Northwest
Story 2
Sewer Sewer: Connected
Water Culinary
Structure Type Stone,Stucco
New Construction No
Construction Status Blt./Standing
Schools
Elementary Schools Midway
Middle Schools Rocky Mountain
High Schools Wasatch
School District Wasatch
Others
HOA Name K&K Property Management
HOA Fee Include Insurance,Maintenance Grounds,Sewer,Trash,Water
Senior Community No
Tax ID 00-0020-3345
Acceptable Financing Cash, Conventional, FHA, VA Loan
Horse Property No
Listing Terms Cash, Conventional, FHA, VA Loan
Financing Cash
Read Less Info
Want to know what your home might be worth? Contact us for a FREE valuation!

Our team is ready to help you sell your home for the highest possible price ASAP
Bought with Realtypath LLC (Prestige)








