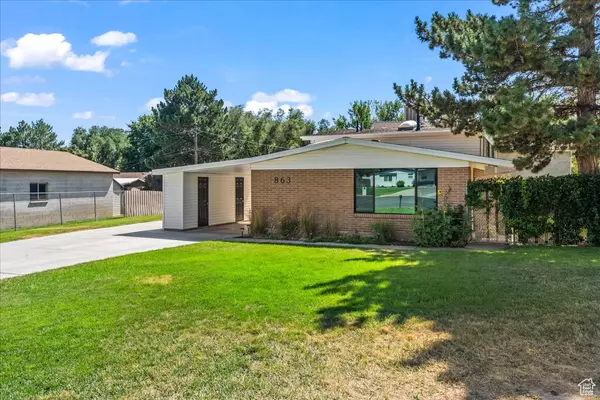$503,750
$499,900
0.8%For more information regarding the value of a property, please contact us for a free consultation.
4 Beds
3 Baths
1,650 SqFt
SOLD DATE : 08/30/2024
Key Details
Sold Price $503,750
Property Type Single Family Home
Sub Type Single Family Residence
Listing Status Sold
Purchase Type For Sale
Square Footage 1,650 sqft
Price per Sqft $305
Subdivision Golden Acres #5
MLS Listing ID 2013851
Sold Date 08/30/24
Style Tri/Multi-Level
Bedrooms 4
Full Baths 2
Three Quarter Bath 1
Construction Status Blt./Standing
HOA Y/N No
Abv Grd Liv Area 1,050
Year Built 1964
Annual Tax Amount $1,733
Lot Size 0.260 Acres
Acres 0.26
Lot Dimensions 0.0x0.0x0.0
Property Description
Welcome to this beautifully remodeled 4-bedroom, 3-bathroom home located east of I-15 in a cul-de-sac in Layton. This stunning property boasts a modern interior featuring quartz countertops and stainless steel appliances in the kitchen, complemented by luxury vinyl plank flooring, fresh paint, and new carpet throughout. The spacious master suite serves as a tranquil retreat with its own private bathroom and ample closet space. Outside, the expansive lot offers plenty of space for outdoor activities. There is also an oversized detached garage, measuring 22.5' x 39', with a door opening of 12' tall by 16' wide. The garage is perfect for accommodating vehicles, boats, or a workshop. Nestled in a peaceful neighborhood, this home provides convenient access to schools, shopping, and dining. Don't miss the chance to own this exceptional property that combines style, comfort, and functionality. Schedule a tour today and experience this Layton gem!
Location
State UT
County Davis
Area Kaysville; Fruit Heights; Layton
Zoning Single-Family
Rooms
Other Rooms Workshop
Basement Partial
Primary Bedroom Level Floor: 2nd
Master Bedroom Floor: 2nd
Interior
Interior Features Bath: Master, Disposal, Kitchen: Updated, Range/Oven: Built-In, Range/Oven: Free Stdng.
Heating Forced Air, Gas: Central
Cooling Central Air, Evaporative Cooling
Flooring Carpet
Fireplace false
Window Features Blinds,Drapes
Appliance Ceiling Fan, Microwave, Refrigerator
Laundry Electric Dryer Hookup
Exterior
Exterior Feature Double Pane Windows, Out Buildings, Lighting
Garage Spaces 4.0
Carport Spaces 1
Utilities Available Natural Gas Connected, Electricity Connected, Sewer Connected, Sewer: Public, Water Connected
View Y/N No
Roof Type Asphalt,Membrane
Present Use Single Family
Topography Cul-de-Sac, Curb & Gutter, Fenced: Full, Terrain, Flat
Total Parking Spaces 5
Private Pool false
Building
Lot Description Cul-De-Sac, Curb & Gutter, Fenced: Full
Faces East
Story 3
Sewer Sewer: Connected, Sewer: Public
Water Culinary
Structure Type Brick
New Construction No
Construction Status Blt./Standing
Schools
Elementary Schools Crestview
Middle Schools Central Davis
High Schools Layton
School District Davis
Others
Senior Community No
Tax ID 10-073-0146
Acceptable Financing Cash, Conventional, FHA, VA Loan
Horse Property No
Listing Terms Cash, Conventional, FHA, VA Loan
Financing VA
Read Less Info
Want to know what your home might be worth? Contact us for a FREE valuation!

Our team is ready to help you sell your home for the highest possible price ASAP
Bought with Signature Real Estate Utah (Cottonwood Heights)








