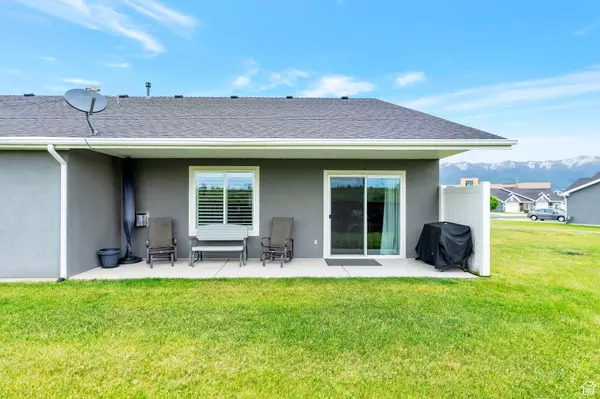$474,000
$475,000
0.2%For more information regarding the value of a property, please contact us for a free consultation.
2 Beds
2 Baths
1,732 SqFt
SOLD DATE : 08/30/2024
Key Details
Sold Price $474,000
Property Type Single Family Home
Sub Type Single Family Residence
Listing Status Sold
Purchase Type For Sale
Square Footage 1,732 sqft
Price per Sqft $273
Subdivision Villas At Kays Creek
MLS Listing ID 2002988
Sold Date 08/30/24
Style Rambler/Ranch
Bedrooms 2
Full Baths 1
Three Quarter Bath 1
Construction Status Blt./Standing
HOA Fees $170/mo
HOA Y/N Yes
Abv Grd Liv Area 1,732
Year Built 2019
Annual Tax Amount $2,248
Lot Size 2,613 Sqft
Acres 0.06
Lot Dimensions 0.0x0.0x0.0
Property Description
This move-in ready, sparkly clean, well-maintained home is the largest model in the community and it's an end unit with green space on the side. Its had only one owner (nonsmoker, never had pets). Sits in a quiet, 55-plus community. The HOA provides maintenance free lawn care and snow removal. A pavilion and pickleball courts are nearby. This model in Kays Creek Villas has extended rooms in the living room, dining room, master bedroom, and garage. There is also an office/den included in this floor plan. The extended 2 car garage has been painted and has a slip-resistant epoxied floor. Easy access to both West Davis Corridor and I-15. Many home upgrades include plantation shutters, fireplace with blower, tile flooring, quartz countertops, extended kitchen cabinet/counters, front storm door, water spigot by the back patio, professionally installed grab bars in both showers and garage entry, lots of storage with built-in shelving throughout the home. Gas or electric options for stove. Refrigerator and water softener are negotiable.
Location
State UT
County Davis
Area Kaysville; Fruit Heights; Layton
Zoning Single-Family
Rooms
Basement None
Main Level Bedrooms 2
Interior
Interior Features Alarm: Fire, Closet: Walk-In, Den/Office, Disposal, Gas Log, Great Room, Range: Gas, Vaulted Ceilings
Heating Forced Air, Gas: Central
Cooling Central Air
Flooring Carpet, Tile
Fireplaces Number 1
Fireplace true
Window Features Drapes,Full,Plantation Shutters
Appliance Ceiling Fan, Microwave
Laundry Electric Dryer Hookup, Gas Dryer Hookup
Exterior
Exterior Feature Double Pane Windows, Entry (Foyer), Lighting, Patio: Covered, Sliding Glass Doors, Storm Doors
Garage Spaces 2.0
Utilities Available Natural Gas Connected, Electricity Connected, Sewer Connected, Sewer: Public, Water Connected
Amenities Available Insurance, Picnic Area, Snow Removal
View Y/N Yes
View Mountain(s)
Roof Type Asphalt
Present Use Single Family
Topography Road: Paved, Sidewalks, Sprinkler: Auto-Full, Terrain, Flat, View: Mountain
Accessibility Accessible Doors, Accessible Hallway(s), Grip-Accessible Features, Ground Level, Accessible Entrance, Single Level Living
Porch Covered
Total Parking Spaces 2
Private Pool false
Building
Lot Description Road: Paved, Sidewalks, Sprinkler: Auto-Full, View: Mountain
Story 1
Sewer Sewer: Connected, Sewer: Public
Water Culinary
Structure Type Brick,Stucco
New Construction No
Construction Status Blt./Standing
Schools
Elementary Schools Heritage
Middle Schools Shoreline Jr High
High Schools Layton
School District Davis
Others
HOA Name Utah Management
HOA Fee Include Insurance
Senior Community Yes
Tax ID 11-831-0101
Security Features Fire Alarm
Acceptable Financing Cash, Conventional, FHA, VA Loan
Horse Property No
Listing Terms Cash, Conventional, FHA, VA Loan
Financing Cash
Read Less Info
Want to know what your home might be worth? Contact us for a FREE valuation!

Our team is ready to help you sell your home for the highest possible price ASAP
Bought with Realtypath LLC (South Valley)








