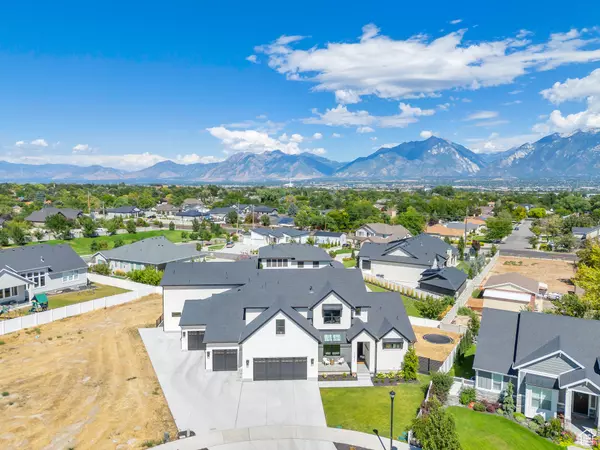$1,899,999
$1,899,999
For more information regarding the value of a property, please contact us for a free consultation.
8 Beds
7 Baths
7,502 SqFt
SOLD DATE : 09/03/2024
Key Details
Sold Price $1,899,999
Property Type Single Family Home
Sub Type Single Family Residence
Listing Status Sold
Purchase Type For Sale
Square Footage 7,502 sqft
Price per Sqft $253
Subdivision Mckee Farms Subdivis
MLS Listing ID 2017650
Sold Date 09/03/24
Style Stories: 2
Bedrooms 8
Full Baths 5
Half Baths 2
Construction Status Blt./Standing
HOA Y/N No
Abv Grd Liv Area 4,261
Year Built 2020
Annual Tax Amount $7,117
Lot Size 0.350 Acres
Acres 0.35
Lot Dimensions 0.0x0.0x0.0
Property Description
Welcome to your dream luxury home nestled within the prestigious McKee Farms neighborhood. Built in 2020 this home is perfectly situated on a quiet cul-de-sac. Step inside to discover a stunning kitchen, featuring sleek white cabinetry, quartz countertops, a spacious walk-in pantry, and a seamless open concept design to the expansive living area. Enjoy abundant natural light streaming through immense windows, accentuating the living area's tall ceilings and elegant fireplace, perfect for cozy evenings or entertaining. The primary bedroom is adorned with crown molding, a stunning light fixture, and has ample natural lighting. The luxurious en suite bathroom boasts a spacious standing shower, dual sinks, and a generous walk-in closet. The basement, with its private entrance, offers a large living area and kitchen, presenting an ideal opportunity for rental or extended family living. Unwind in the massive indoor basketball court featuring 3 mounted hoops. Additionally, a charming 1-bedroom, 1-bath apartment above the private garage offers potential for rental income or guest accommodation. Don't miss your chance to experience the epitome of luxury in McKee Farms. Measurements provided as a courtesy only, buyer to verify all info. *If you are pursuing Seller Finance, the seller requires a 25% down payment, 5% interest rate, and a balloon payment in 3-5 years.
Location
State UT
County Salt Lake
Area Wj; Sj; Rvrton; Herriman; Bingh
Zoning Single-Family
Rooms
Basement Entrance, Full
Primary Bedroom Level Floor: 1st
Master Bedroom Floor: 1st
Main Level Bedrooms 1
Interior
Interior Features Accessory Apt, Bar: Wet, Basement Apartment, Bath: Master, Bath: Sep. Tub/Shower, Closet: Walk-In, Den/Office, Disposal, Kitchen: Second, Kitchen: Updated, Mother-in-Law Apt., Range: Gas, Vaulted Ceilings
Heating Forced Air, Gas: Central
Cooling Central Air
Flooring Carpet, Hardwood, Tile
Fireplaces Number 1
Fireplace true
Exterior
Exterior Feature Awning(s), Basement Entrance, Patio: Covered, Porch: Open, Sliding Glass Doors, Walkout
Garage Spaces 5.0
Utilities Available Natural Gas Connected, Electricity Connected, Sewer Connected, Sewer: Public, Water Connected
View Y/N No
Roof Type Asphalt
Present Use Single Family
Topography Cul-de-Sac, Curb & Gutter, Fenced: Part, Road: Paved, Sidewalks, Terrain, Flat
Porch Covered, Porch: Open
Total Parking Spaces 14
Private Pool false
Building
Lot Description Cul-De-Sac, Curb & Gutter, Fenced: Part, Road: Paved, Sidewalks
Story 4
Sewer Sewer: Connected, Sewer: Public
Water Culinary, Irrigation
Structure Type Brick,Stucco,Cement Siding
New Construction No
Construction Status Blt./Standing
Schools
Elementary Schools Monte Vista
Middle Schools South Jordan
High Schools Bingham
School District Jordan
Others
Senior Community No
Tax ID 27-16-376-035
Acceptable Financing Cash, Conventional, FHA, Seller Finance, VA Loan
Horse Property No
Listing Terms Cash, Conventional, FHA, Seller Finance, VA Loan
Financing Seller Financing
Read Less Info
Want to know what your home might be worth? Contact us for a FREE valuation!

Our team is ready to help you sell your home for the highest possible price ASAP
Bought with Distinction Real Estate








