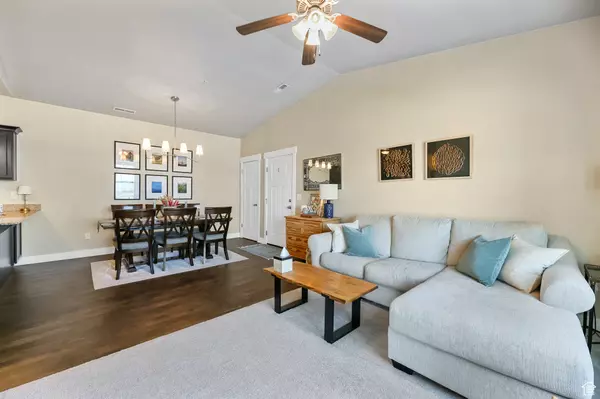$345,000
$345,000
For more information regarding the value of a property, please contact us for a free consultation.
3 Beds
2 Baths
1,265 SqFt
SOLD DATE : 09/03/2024
Key Details
Sold Price $345,000
Property Type Condo
Sub Type Condominium
Listing Status Sold
Purchase Type For Sale
Square Footage 1,265 sqft
Price per Sqft $272
Subdivision Eagle View
MLS Listing ID 2005544
Sold Date 09/03/24
Style Condo; Top Level
Bedrooms 3
Full Baths 2
Construction Status Blt./Standing
HOA Fees $197/mo
HOA Y/N Yes
Abv Grd Liv Area 1,265
Year Built 2017
Annual Tax Amount $2,182
Lot Size 435 Sqft
Acres 0.01
Lot Dimensions 0.0x0.0x0.0
Property Description
Opportunity knocks! Own this clean, upgraded condo in a highly desirable area with private mountain views from every window! Great room floor plan with family room, adjoining dining room and stylish kitchen featuring sleek dark cabinetry, granite countertops, and stainless steel appliances. Large master bedroom with private ensuite bathroom featuring a good sized walk-in closet. Enjoy gorgeous views of the sun lite Wasatch Mountains from your private covered patio! Detached garage with automatic opener & keypad and another dedicated parking spot in front of the garage. HOA amenities including swimming pool, clubhouse, playground, picnic area, and basketball court! Come see it today!
Location
State UT
County Salt Lake
Area Wj; Sj; Rvrton; Herriman; Bingh
Zoning Single-Family
Rooms
Basement None
Primary Bedroom Level Floor: 1st
Master Bedroom Floor: 1st
Main Level Bedrooms 3
Interior
Interior Features Bath: Master, Closet: Walk-In, Disposal, Great Room, Kitchen: Updated, Range/Oven: Free Stdng., Vaulted Ceilings, Instantaneous Hot Water, Granite Countertops
Cooling Central Air
Flooring Carpet, Laminate, Tile
Fireplace false
Window Features Blinds
Appliance Dryer, Microwave, Refrigerator, Washer
Exterior
Exterior Feature Balcony, Deck; Covered, Double Pane Windows
Garage Spaces 1.0
Community Features Clubhouse
Utilities Available Natural Gas Connected, Electricity Connected, Sewer Connected, Water Connected
Amenities Available Clubhouse, Insurance, Maintenance, Pet Rules, Pets Permitted, Picnic Area, Playground, Pool, Sewer Paid, Snow Removal, Trash, Water
View Y/N Yes
View Mountain(s)
Roof Type Asphalt
Present Use Residential
Topography Curb & Gutter, Road: Paved, Sidewalks, View: Mountain
Total Parking Spaces 2
Private Pool false
Building
Lot Description Curb & Gutter, Road: Paved, Sidewalks, View: Mountain
Faces East
Story 1
Sewer Sewer: Connected
Water Culinary
Structure Type Stone,Stucco,Cement Siding
New Construction No
Construction Status Blt./Standing
Schools
Elementary Schools Ridge View
Middle Schools South Hills
School District Jordan
Others
HOA Name Harmony Lisonbee
HOA Fee Include Insurance,Maintenance Grounds,Sewer,Trash,Water
Senior Community No
Tax ID 33-07-253-135
Acceptable Financing Cash, Conventional, FHA, VA Loan
Horse Property No
Listing Terms Cash, Conventional, FHA, VA Loan
Financing FHA
Read Less Info
Want to know what your home might be worth? Contact us for a FREE valuation!

Our team is ready to help you sell your home for the highest possible price ASAP
Bought with EXIT Realty Success








