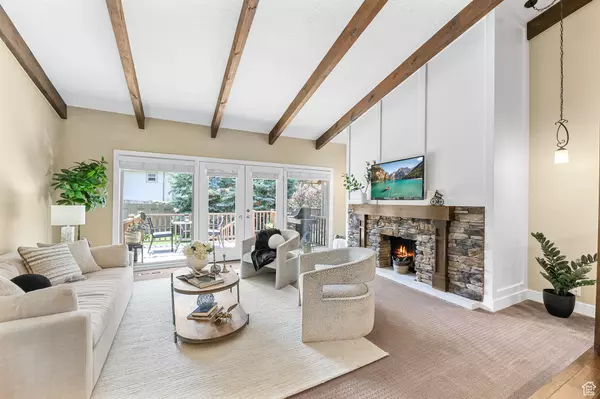$976,421
$999,000
2.3%For more information regarding the value of a property, please contact us for a free consultation.
5 Beds
3 Baths
2,984 SqFt
SOLD DATE : 09/04/2024
Key Details
Sold Price $976,421
Property Type Single Family Home
Sub Type Single Family Residence
Listing Status Sold
Purchase Type For Sale
Square Footage 2,984 sqft
Price per Sqft $327
Subdivision Cove Point
MLS Listing ID 2011920
Sold Date 09/04/24
Style Split-Entry/Bi-Level
Bedrooms 5
Full Baths 1
Three Quarter Bath 2
Construction Status Blt./Standing
HOA Fees $425/mo
HOA Y/N Yes
Abv Grd Liv Area 1,727
Year Built 1976
Annual Tax Amount $4,401
Lot Size 3,049 Sqft
Acres 0.07
Lot Dimensions 0.0x0.0x0.0
Property Description
Welcome to the highly coveted Cove Point community nestled at the base of the majestic Mount Olympus Mountain! This stunning, rarely available residence offers a combination of functionality and a location that is truly second to none. Vaulted ceilings with exposed beams, fully renovated bathrooms and kitchen , gorgeous finishes around every corner from the wood floors to the two tone railing. DON'T MISS THE VIEWS OF MOUNT OLYMPUS FROM THE BACK PATIO right outside the great room doors. The layout and flow of this home feel even better in person. Full euro shower surrounds, granite, custom cabinets, 2 fireplaces, tons of storage around every corner, just to name a few of the great features. HOA COVERS CABLE, INTERNET, WATER, SEWER, TRASH AND ALL EXTERIOR GROUNDS MAINTENANCE (summer and winter, front and backyards). Lock the door and step away for months on end. This home makes for a perfect second home or primary residence. A combination of benefits very hard to find in SLC in a Single Family Residence. Square footage per attached appraisal sketch.
Location
State UT
County Salt Lake
Area Salt Lake City; Ft Douglas
Zoning Single-Family
Rooms
Basement Full
Primary Bedroom Level Floor: 2nd
Master Bedroom Floor: 2nd
Main Level Bedrooms 2
Interior
Interior Features Bath: Master, Gas Log, Kitchen: Updated, Oven: Wall, Range: Gas, Vaulted Ceilings, Granite Countertops
Heating Forced Air, Gas: Central
Cooling Central Air
Flooring Carpet, Hardwood, Tile
Fireplaces Number 2
Fireplace true
Window Features Full
Appliance Dryer, Gas Grill/BBQ, Microwave, Refrigerator, Washer, Water Softener Owned
Laundry Electric Dryer Hookup
Exterior
Exterior Feature Double Pane Windows, Lighting, Patio: Open
Garage Spaces 2.0
Pool Fenced, Heated, In Ground
Community Features Clubhouse
Utilities Available Natural Gas Connected, Electricity Connected, Sewer Connected, Sewer: Public, Water Connected
Amenities Available Cable TV, Clubhouse, Maintenance, Pets Permitted, Picnic Area, Pool, Sewer Paid, Snow Removal, Tennis Court(s), Trash, Water
View Y/N Yes
View Mountain(s)
Roof Type Asphalt
Present Use Single Family
Topography Fenced: Full, Road: Paved, Secluded Yard, Sprinkler: Auto-Full, View: Mountain, Private
Porch Patio: Open
Total Parking Spaces 2
Private Pool false
Building
Lot Description Fenced: Full, Road: Paved, Secluded, Sprinkler: Auto-Full, View: Mountain, Private
Faces East
Story 3
Sewer Sewer: Connected, Sewer: Public
Water Culinary
Structure Type Brick,Cedar,Stone
New Construction No
Construction Status Blt./Standing
Schools
Elementary Schools Eastwood
Middle Schools Churchill
High Schools Cottonwood
School District Granite
Others
HOA Name Kevin Monson
HOA Fee Include Cable TV,Maintenance Grounds,Sewer,Trash,Water
Senior Community No
Tax ID 16-36-306-032
Acceptable Financing Cash, Conventional, FHA, VA Loan
Horse Property No
Listing Terms Cash, Conventional, FHA, VA Loan
Financing Cash
Read Less Info
Want to know what your home might be worth? Contact us for a FREE valuation!

Our team is ready to help you sell your home for the highest possible price ASAP
Bought with Summit Sotheby's International Realty








