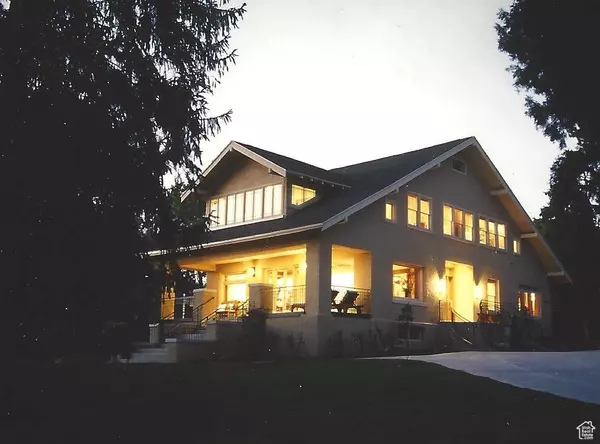$1,525,000
$1,700,000
10.3%For more information regarding the value of a property, please contact us for a free consultation.
4 Beds
5 Baths
4,425 SqFt
SOLD DATE : 09/04/2024
Key Details
Sold Price $1,525,000
Property Type Single Family Home
Sub Type Single Family Residence
Listing Status Sold
Purchase Type For Sale
Square Footage 4,425 sqft
Price per Sqft $344
Subdivision Livingston Pines
MLS Listing ID 1993912
Sold Date 09/04/24
Style Bungalow/Cottage
Bedrooms 4
Full Baths 3
Half Baths 1
Three Quarter Bath 1
Construction Status Blt./Standing
HOA Y/N No
Abv Grd Liv Area 3,501
Year Built 1917
Annual Tax Amount $6,820
Lot Size 0.750 Acres
Acres 0.75
Lot Dimensions 0.0x0.0x0.0
Property Description
WALKABLE COMMUNITY offers all the special touches of Holladay City - Shopping, restaurants and Holladay City Park. Award Winning Historic Livingston Pines! Delightful finishes, specialties, and hidden pleasures! MAKE SURE YOU READ attached Features and Benefits Sheet for more details and explanations! - Fabulous landscapes and secret gardens! It will take time to view and see all the treasures! Make sure you see the 500 sq+ workshops behind garage. Perfect for the crafter and/or car lover. Basement could possibly be an studio apartment with an addition of egress/access window
Location
State UT
County Salt Lake
Area Holladay; Murray; Cottonwd
Zoning Single-Family
Direction corner of Holladay Blvd and Valley View Ave
Rooms
Basement Partial, See Remarks
Primary Bedroom Level Floor: 2nd
Master Bedroom Floor: 2nd
Interior
Interior Features See Remarks, Bath: Master, Central Vacuum, Closet: Walk-In, Den/Office, French Doors, Gas Log, Jetted Tub, Kitchen: Second, Oven: Double, Silestone Countertops
Heating See Remarks, Hydronic
Cooling Central Air
Flooring Carpet, Hardwood, Tile
Fireplaces Number 1
Fireplaces Type Fireplace Equipment
Equipment Fireplace Equipment, Storage Shed(s)
Fireplace true
Window Features Blinds,Drapes,Shades
Appliance Ceiling Fan, Dryer, Microwave, Range Hood, Refrigerator, Washer, Water Softener Owned
Laundry Gas Dryer Hookup
Exterior
Exterior Feature See Remarks, Deck; Covered, Entry (Foyer), Out Buildings, Patio: Covered, Porch: Open, Triple Pane Windows
Garage Spaces 3.0
Utilities Available Natural Gas Connected, Electricity Connected, Sewer Connected, Sewer: Public, Water Connected
Waterfront No
View Y/N Yes
View Mountain(s)
Roof Type See Remarks,Composition
Present Use Single Family
Topography Corner Lot, Fenced: Part, Road: Paved, Sidewalks, Sprinkler: Auto-Part, Terrain: Grad Slope, View: Mountain, Wooded, Drip Irrigation: Auto-Part, Private
Porch Covered, Porch: Open
Total Parking Spaces 3
Private Pool false
Building
Lot Description Corner Lot, Fenced: Part, Road: Paved, Sidewalks, Sprinkler: Auto-Part, Terrain: Grad Slope, View: Mountain, Wooded, Drip Irrigation: Auto-Part, Private
Faces South
Story 3
Sewer Sewer: Connected, Sewer: Public
Water See Remarks, Culinary, Shares
Structure Type See Remarks
New Construction No
Construction Status Blt./Standing
Schools
Elementary Schools Driggs
Middle Schools Olympus
High Schools Olympus
School District Granite
Others
Senior Community No
Tax ID 22-10-206-051
Acceptable Financing Cash, Conventional
Horse Property No
Listing Terms Cash, Conventional
Financing Conventional
Read Less Info
Want to know what your home might be worth? Contact us for a FREE valuation!

Our team is ready to help you sell your home for the highest possible price ASAP
Bought with KW Westfield (Excellence)








