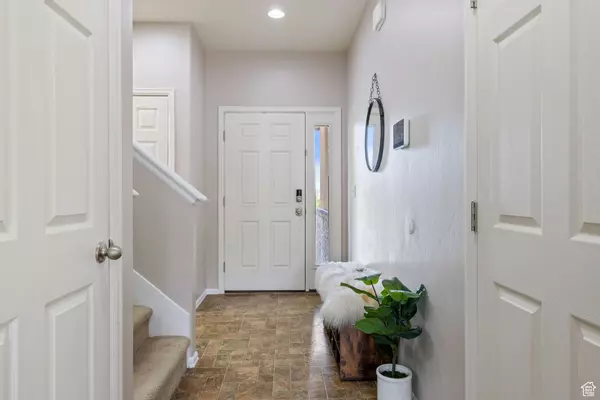$515,000
$515,000
For more information regarding the value of a property, please contact us for a free consultation.
5 Beds
4 Baths
2,704 SqFt
SOLD DATE : 09/05/2024
Key Details
Sold Price $515,000
Property Type Single Family Home
Sub Type Single Family Residence
Listing Status Sold
Purchase Type For Sale
Square Footage 2,704 sqft
Price per Sqft $190
Subdivision Hidden Canyon Phase 1
MLS Listing ID 2009264
Sold Date 09/05/24
Style Stories: 2
Bedrooms 5
Full Baths 2
Half Baths 1
Three Quarter Bath 1
Construction Status Blt./Standing
HOA Y/N No
Abv Grd Liv Area 2,000
Year Built 2010
Annual Tax Amount $2,118
Lot Size 5,662 Sqft
Acres 0.13
Lot Dimensions 0.0x0.0x0.0
Property Description
SELLER OFFERING $10,000 FOR BUYERS DISCRETION! This exquisite Hidden Canyon home is ideal for nature-loving families, situated at the top of a Cul-de-sac where kids play year-round! Enjoy a fully-fenced backyard mixing grass and desert landscape, then step through the back gate right onto a mountain trail. Wave to hikers and bikers from the spacious back deck or enjoy mountain views from the covered front porch, both great for entertaining or just chilling with the fam! You can walk through the back gate and get to Hidden Hollow Elementary in minutes. Stroll through beautiful neighborhoods to Nolan Park, or drive less than 5 minutes to Ridley's, McDonald's or Quench It! But you might enjoy staying in even more. Step inside a naturally-lit open floor plan with an expansive living room and dining area. The kitchen boasts a large island and plenty of counter and cabinet space. Making meals is a cinch with a gas stove, two ovens, and a walk-in pantry. Upstairs includes a laundry closet, 3 rooms and 2 full bathrooms. The master bedroom has its own soaking tub, separate shower, and walk-in closet with shelving. Downstairs is an enormous finished basement including a sizable family room, bedroom, half-bath, under-the-stairs storage/hideout, cold storage and front storage. If you have lots of stuff, this house has places to put it. Top it off with a 2-car garage, built-in heavy-duty work bench and shelving, and solar panels that almost eliminate your electric bill! The best part: a caring community to welcome you home.
Location
State UT
County Utah
Area Am Fork; Hlnd; Lehi; Saratog.
Zoning Single-Family
Rooms
Basement Full
Interior
Interior Features Alarm: Fire, Alarm: Security, Bath: Master, Bath: Sep. Tub/Shower, Closet: Walk-In, Disposal, Oven: Double, Range/Oven: Built-In
Heating Forced Air, Gas: Central
Cooling Central Air
Flooring Carpet, Tile, Vinyl, Concrete
Equipment Alarm System, Window Coverings
Fireplace false
Window Features Blinds,Drapes
Appliance Ceiling Fan, Microwave, Range Hood, Water Softener Owned
Laundry Electric Dryer Hookup
Exterior
Garage Spaces 2.0
Utilities Available Natural Gas Connected, Electricity Connected, Sewer Connected, Water Connected
Waterfront No
View Y/N Yes
View Mountain(s), Valley
Roof Type Asphalt,Pitched
Present Use Single Family
Topography Cul-de-Sac, Curb & Gutter, Fenced: Full, Sidewalks, Sprinkler: Auto-Part, Terrain, Flat, View: Mountain, View: Valley
Total Parking Spaces 6
Private Pool false
Building
Lot Description Cul-De-Sac, Curb & Gutter, Fenced: Full, Sidewalks, Sprinkler: Auto-Part, View: Mountain, View: Valley
Story 3
Sewer Sewer: Connected
Water Culinary
Structure Type Stucco
New Construction No
Construction Status Blt./Standing
Schools
Elementary Schools Hidden Hollow
Middle Schools Frontier
High Schools Cedar Valley
School District Alpine
Others
Senior Community No
Tax ID 41-592-0017
Security Features Fire Alarm,Security System
Acceptable Financing Cash, Conventional, FHA, VA Loan
Horse Property No
Listing Terms Cash, Conventional, FHA, VA Loan
Financing FHA
Read Less Info
Want to know what your home might be worth? Contact us for a FREE valuation!

Our team is ready to help you sell your home for the highest possible price ASAP
Bought with Fathom Realty (Orem)








