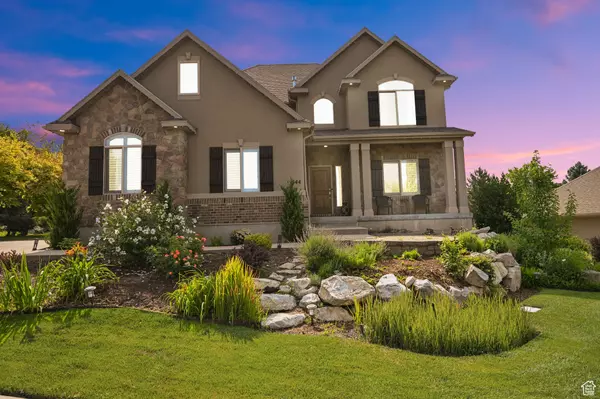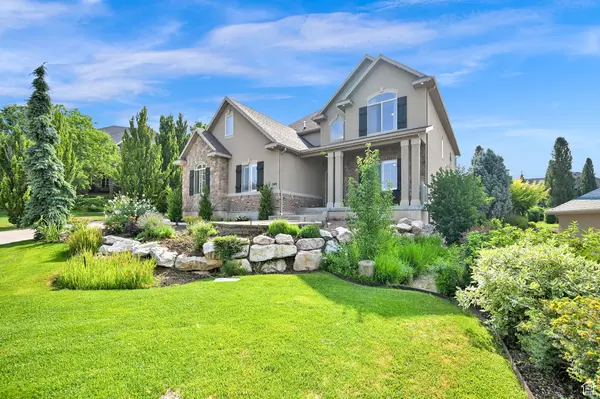$875,000
$899,000
2.7%For more information regarding the value of a property, please contact us for a free consultation.
6 Beds
4 Baths
4,605 SqFt
SOLD DATE : 09/05/2024
Key Details
Sold Price $875,000
Property Type Single Family Home
Sub Type Single Family Residence
Listing Status Sold
Purchase Type For Sale
Square Footage 4,605 sqft
Price per Sqft $190
Subdivision Peacfield
MLS Listing ID 2013360
Sold Date 09/05/24
Style Stories: 2
Bedrooms 6
Full Baths 2
Half Baths 1
Three Quarter Bath 1
Construction Status Blt./Standing
HOA Fees $90/mo
HOA Y/N Yes
Abv Grd Liv Area 2,916
Year Built 2005
Annual Tax Amount $4,985
Lot Size 0.300 Acres
Acres 0.3
Lot Dimensions 0.0x0.0x0.0
Property Description
Discover a unique opportunity to own a stunning home in the highly sought-after Peacefield Subdivision of East Layton, nestled against the majestic Wasatch Mountains. This enchanting 2-story residence offers breathtaking views of Thurston Peak and the surrounding mountains, as well as spectacular sunsets over the valley. This meticulously maintained home boasts a spacious and welcoming interior. The newly remodeled kitchen and family room feature open ceilings, plantation shutters, and granite countertops, a luxurious fireplace creating an inviting atmosphere perfect for gatherings. The home also includes a large basement with a wet bar, and an attached third car garage with a 10-foot high door and extra depth for added convenience. Residents of this community enjoy exclusive access to a private swimming pool, a large open space park, a volleyball court, walking trails, a beautiful reservoir, near by golf course and pavilions ideal for gatherings. The private backyard is perfect for entertaining, complete with a picturesque stream that adds to the serene ambiance. Don't miss your chance to own this extraordinary home. Schedule a private showing today, as this gem won't be available for long!
Location
State UT
County Davis
Area Kaysville; Fruit Heights; Layton
Zoning Single-Family
Rooms
Basement Daylight, Full
Primary Bedroom Level Floor: 2nd
Master Bedroom Floor: 2nd
Interior
Interior Features Bar: Wet, Bath: Master, Bath: Sep. Tub/Shower, Closet: Walk-In, Den/Office, Disposal, Floor Drains, Jetted Tub, Oven: Wall, Range: Countertop, Range: Gas, Vaulted Ceilings, Granite Countertops
Cooling Central Air
Flooring Carpet, Hardwood, Tile
Fireplaces Number 1
Equipment Window Coverings
Fireplace true
Window Features Blinds,Drapes,Plantation Shutters
Appliance Ceiling Fan, Microwave, Refrigerator, Satellite Dish, Water Softener Owned
Laundry Gas Dryer Hookup
Exterior
Exterior Feature Double Pane Windows, Entry (Foyer), Lighting, Porch: Open, Patio: Open
Garage Spaces 3.0
Utilities Available Natural Gas Connected, Electricity Connected, Sewer Connected, Sewer: Public, Water Connected
Amenities Available Picnic Area, Pool
View Y/N Yes
View Lake, Mountain(s)
Roof Type Asphalt
Present Use Single Family
Topography Cul-de-Sac, Curb & Gutter, Secluded Yard, Sidewalks, Sprinkler: Auto-Full, Terrain: Grad Slope, View: Lake, View: Mountain, Adjacent to Golf Course, Private
Porch Porch: Open, Patio: Open
Total Parking Spaces 8
Private Pool false
Building
Lot Description Cul-De-Sac, Curb & Gutter, Secluded, Sidewalks, Sprinkler: Auto-Full, Terrain: Grad Slope, View: Lake, View: Mountain, Near Golf Course, Private
Faces Northwest
Story 3
Sewer Sewer: Connected, Sewer: Public
Water Culinary, Secondary
Structure Type Asphalt,Brick,Stone,Stucco
New Construction No
Construction Status Blt./Standing
Schools
Elementary Schools Whitesides
Middle Schools Central Davis
High Schools Davis
School District Davis
Others
HOA Name Russ Rasband
Senior Community No
Tax ID 11-459-0204
Acceptable Financing Cash, Conventional, FHA, VA Loan
Horse Property No
Listing Terms Cash, Conventional, FHA, VA Loan
Financing Conventional
Read Less Info
Want to know what your home might be worth? Contact us for a FREE valuation!

Our team is ready to help you sell your home for the highest possible price ASAP
Bought with RE/MAX Associates








