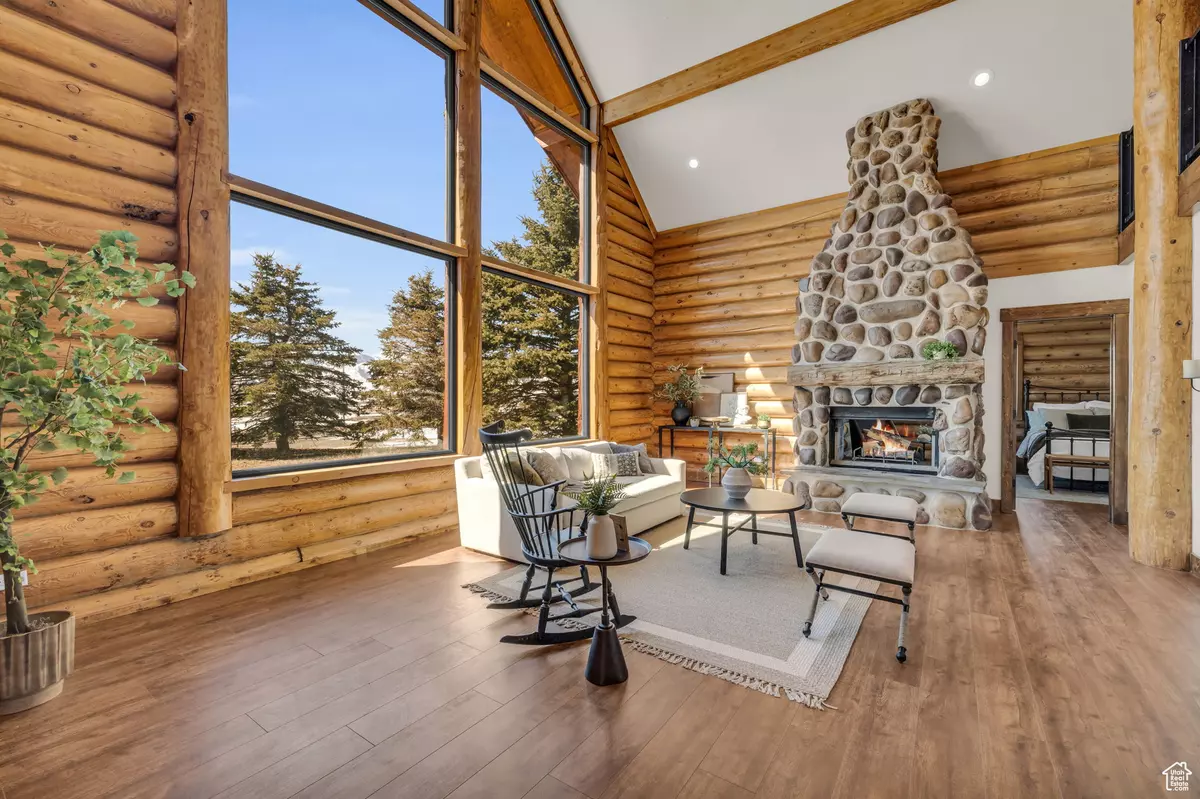$1,900,000
$2,075,000
8.4%For more information regarding the value of a property, please contact us for a free consultation.
3 Beds
3 Baths
2,834 SqFt
SOLD DATE : 09/06/2024
Key Details
Sold Price $1,900,000
Property Type Single Family Home
Sub Type Single Family Residence
Listing Status Sold
Purchase Type For Sale
Square Footage 2,834 sqft
Price per Sqft $670
Subdivision Silver Creek Estates
MLS Listing ID 1987601
Sold Date 09/06/24
Style Stories: 2
Bedrooms 3
Full Baths 2
Three Quarter Bath 1
Construction Status Blt./Standing
HOA Y/N No
Abv Grd Liv Area 2,834
Year Built 1994
Annual Tax Amount $9,940
Lot Size 1.930 Acres
Acres 1.93
Lot Dimensions 0.0x0.0x0.0
Property Description
**Price Improvement** Discover serene mountain living in Silver Creek, with this charming cabin-style, two-story home with large attached 2 car garage. Freshly and completely remodeled from top to bottom, this home ensures peace of mind with electrical and plumbing systems brought up to current standards, complemented by a brand-new roof, boiler, doors with most windows updated as well. Nestled on a spacious 1.93-acre corner lot, with stunning views of the majestic Wasatch Mountains, creating a picturesque backdrop for your daily life. Whether you're an equestrian enthusiast or simply love the idea of more room to roam, this mini ranch offers the perfect blend of convenience and natural beauty. Conveniently located, it is just 10 minutes from Kimball Junction's dining, grocery, and shopping amenities, 16 minutes from the vibrant downtown Park City, and within easy reach of major destinations: 37 minutes to the Salt Lake International Airport, 30 minutes to downtown Salt Lake City, 16 minutes to Park City Mountain, and 19 minutes to Deer Valley Resort. Experience the perfect blend of tranquil mountain living with nearby hiking trails and accessible city conveniences in this idyllic Silver Creek retreat.
Location
State UT
County Summit
Area Park City; Kimball Jct; Smt Pk
Zoning Single-Family
Rooms
Basement Slab
Primary Bedroom Level Floor: 1st
Master Bedroom Floor: 1st
Main Level Bedrooms 1
Interior
Interior Features Closet: Walk-In, French Doors, Kitchen: Updated, Range/Oven: Built-In, Vaulted Ceilings
Heating Electric
Flooring Carpet, Laminate, Tile
Fireplaces Number 1
Fireplace true
Appliance Dryer, Refrigerator, Washer
Laundry Electric Dryer Hookup
Exterior
Exterior Feature Horse Property, Porch: Open
Garage Spaces 2.0
Utilities Available Natural Gas Available, Electricity Connected, Sewer: Septic Tank, Water Connected
View Y/N Yes
View Mountain(s)
Roof Type Asphalt
Present Use Single Family
Topography Corner Lot, Fenced: Part, Terrain, Flat, View: Mountain
Porch Porch: Open
Total Parking Spaces 8
Private Pool false
Building
Lot Description Corner Lot, Fenced: Part, View: Mountain
Story 2
Sewer Septic Tank
Water Culinary
Structure Type Asphalt,Log
New Construction No
Construction Status Blt./Standing
Schools
Elementary Schools Trailside
Middle Schools Ecker Hill
High Schools Park City
School District Park City
Others
Senior Community No
Tax ID SL-F-342-AM
Acceptable Financing Cash, Conventional
Horse Property Yes
Listing Terms Cash, Conventional
Financing Conventional
Read Less Info
Want to know what your home might be worth? Contact us for a FREE valuation!

Our team is ready to help you sell your home for the highest possible price ASAP
Bought with Windermere Real Estate (Park Ave)








