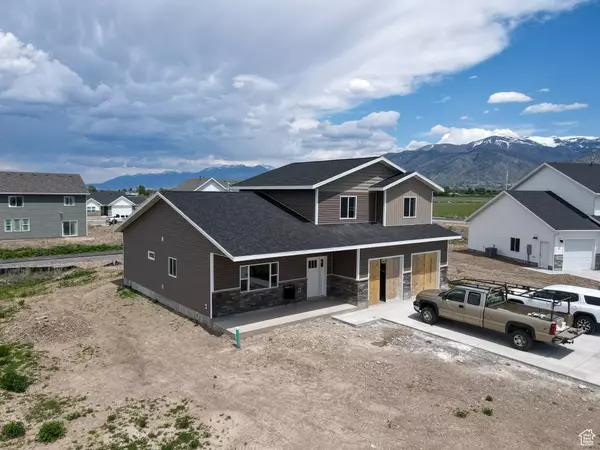$445,500
$458,990
2.9%For more information regarding the value of a property, please contact us for a free consultation.
4 Beds
3 Baths
1,954 SqFt
SOLD DATE : 09/06/2024
Key Details
Sold Price $445,500
Property Type Single Family Home
Sub Type Single Family Residence
Listing Status Sold
Purchase Type For Sale
Square Footage 1,954 sqft
Price per Sqft $227
Subdivision Nibley Farms
MLS Listing ID 1999293
Sold Date 09/06/24
Style Stories: 2
Bedrooms 4
Full Baths 2
Half Baths 1
Construction Status Und. Const.
HOA Y/N No
Abv Grd Liv Area 1,954
Year Built 2024
Annual Tax Amount $1,192
Lot Size 9,583 Sqft
Acres 0.22
Lot Dimensions 0.0x0.0x0.0
Property Description
Experience the luxury of owning a new custom home with a 2-car garage, located in the great community of Nibley. This new, luxury home offers a spacious floor plan for entertaining friends and family. The main floor features a spacious laundry room, to keep mud, dirty clothes, jackets and shoes separated from the main living space. The main floor living includes a living room, half bath, along with a cozy master suite, with a luxury bathroom, featuring a soaker tub and separate shower. The kitchen has granite countertops, custom rustic maple cabinets with a cocoa-colored glaze, a spacious pantry and a beautiful island for extra counter space and functionality. Enjoy the privacy of your back yard with an east facing covered patio perfect for entertaining guests in the evening. On the second floor, there are three bedrooms, one full bathroom with a distinctive family room. This home has central air with an efficient HVAC system. The home is plumbed for natural gas or electric appliances. The views from this home are amazing. There is a walking path close by. Come experience the excitement of living in a new subdivision. This home is under construction and will be move-in ready by June 30, 2024, so you can move right into this warm, cozy, and inviting home. Square footage figures are provided as a courtesy estimate only and were obtained from the seller. Buyer is advised to obtain an independent measurement. Photos to be updated as work is completed.
Location
State UT
County Cache
Area Logan; Nibley; River Heights
Rooms
Basement None
Primary Bedroom Level Floor: 1st
Master Bedroom Floor: 1st
Main Level Bedrooms 1
Interior
Interior Features Bath: Master, Granite Countertops
Heating Forced Air
Cooling Central Air
Flooring Carpet, Tile
Fireplace false
Window Features Blinds
Appliance Ceiling Fan
Laundry Electric Dryer Hookup, Gas Dryer Hookup
Exterior
Exterior Feature Double Pane Windows, Patio: Open
Garage Spaces 2.0
Utilities Available Natural Gas Connected, Electricity Connected, Sewer Connected, Sewer: Public, Water Connected
View Y/N No
Roof Type Asphalt
Present Use Single Family
Accessibility Ground Level
Porch Patio: Open
Total Parking Spaces 4
Private Pool false
Building
Story 2
Sewer Sewer: Connected, Sewer: Public
Water Culinary
Structure Type Aluminum
New Construction Yes
Construction Status Und. Const.
Schools
Elementary Schools Heritage
Middle Schools Spring Creek
High Schools Ridgeline
School District Cache
Others
Senior Community No
Tax ID 03-205-0061
Acceptable Financing Cash, Conventional, FHA, VA Loan
Horse Property No
Listing Terms Cash, Conventional, FHA, VA Loan
Financing Cash
Read Less Info
Want to know what your home might be worth? Contact us for a FREE valuation!

Our team is ready to help you sell your home for the highest possible price ASAP
Bought with Presidio Real Estate (Cache Valley)








