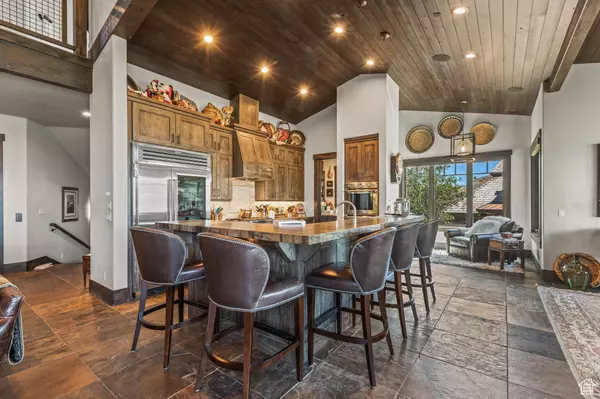$4,100,000
$4,295,000
4.5%For more information regarding the value of a property, please contact us for a free consultation.
4 Beds
5 Baths
6,440 SqFt
SOLD DATE : 09/06/2024
Key Details
Sold Price $4,100,000
Property Type Single Family Home
Sub Type Single Family Residence
Listing Status Sold
Purchase Type For Sale
Square Footage 6,440 sqft
Price per Sqft $636
Subdivision Red Ledges
MLS Listing ID 1986995
Sold Date 09/06/24
Style Tri/Multi-Level
Bedrooms 4
Full Baths 2
Half Baths 1
Three Quarter Bath 2
Construction Status Blt./Standing
HOA Fees $239/ann
HOA Y/N Yes
Abv Grd Liv Area 3,923
Year Built 2016
Annual Tax Amount $17,700
Lot Size 0.990 Acres
Acres 0.99
Lot Dimensions 0.0x0.0x0.0
Property Description
This exquisite property boasts 4 bedrooms, 5 bathrooms, on .99 acres of pristine land with breathtaking views of majestic Mt. Timpanogos and the sprawling valley. Radiant heat throughout home, elevator accessing all levels. Oversized heated garage: built-in cabinets, SubZero fridge. 2 decks, exterior stone fireplace, spa MAIN LEVEL: floor-to-ceiling stone fireplace, gourmet kitchen, Wolf/SubZero and Thermador appliances, leathered quartzite countertops, walk-in pantry. PRIMARY SUITE: stone fireplace, spacious walk-in closet, doors to deck. UPPER LEVEL: Loft with built-in desks, private guest suite. LOWER LEVEL: stone fireplace, full bar, wine cellar with 600 bottle capacity, 2 en suite guest rooms, office with built-in cabinets, media area. Lifetime warranty Davinci composite roof tiles. (Dining room chandelier excluded. Barstools, projector, screen included)
Location
State UT
County Wasatch
Area Charleston; Heber
Zoning Single-Family
Rooms
Basement Walk-Out Access
Primary Bedroom Level Floor: 1st
Master Bedroom Floor: 1st
Main Level Bedrooms 1
Interior
Interior Features See Remarks, Alarm: Fire, Alarm: Security, Bar: Wet, Bath: Master, Bath: Sep. Tub/Shower, Closet: Walk-In, Den/Office, Disposal, Gas Log, Great Room, Jetted Tub, Oven: Double, Oven: Wall, Range: Countertop, Range: Gas, Vaulted Ceilings, Instantaneous Hot Water, Granite Countertops, Theater Room
Heating Forced Air, Gas: Central, Gas: Radiant, Radiant Floor
Cooling See Remarks, Central Air
Flooring Carpet, Hardwood, Slate
Fireplaces Number 4
Equipment Alarm System, Hot Tub, Humidifier, Window Coverings, Projector
Fireplace true
Window Features Shades
Appliance Ceiling Fan, Dryer, Microwave, Range Hood, Refrigerator, Washer, Water Softener Owned
Exterior
Exterior Feature Deck; Covered, Double Pane Windows, Entry (Foyer), Lighting, Patio: Covered, Porch: Open, Sliding Glass Doors, Walkout
Garage Spaces 3.0
Community Features Clubhouse
Utilities Available Natural Gas Connected, Electricity Connected, Sewer Connected, Water Connected
Amenities Available Gated, On Site Security, Security, Snow Removal
Waterfront No
View Y/N Yes
View Lake, Mountain(s), Valley, View: Red Rock
Roof Type See Remarks,Composition,Metal
Present Use Single Family
Topography Road: Paved, Sprinkler: Auto-Full, Terrain: Grad Slope, View: Lake, View: Mountain, View: Valley, View: Red Rock
Accessibility Accessible Elevator Installed, Accessible Entrance, Customized Wheelchair Accessible
Porch Covered, Porch: Open
Total Parking Spaces 3
Private Pool false
Building
Lot Description Road: Paved, Sprinkler: Auto-Full, Terrain: Grad Slope, View: Lake, View: Mountain, View: Valley, View: Red Rock
Story 3
Sewer Sewer: Connected
Water Culinary
Structure Type Cedar,Stone
New Construction No
Construction Status Blt./Standing
Schools
Elementary Schools J R Smith
Middle Schools Timpanogos Middle
High Schools Wasatch
School District Wasatch
Others
HOA Name Bracken Santos
Senior Community No
Tax ID 00-0021-0268
Security Features Fire Alarm,Security System
Acceptable Financing Cash, Conventional, Exchange
Horse Property No
Listing Terms Cash, Conventional, Exchange
Financing Cash
Read Less Info
Want to know what your home might be worth? Contact us for a FREE valuation!

Our team is ready to help you sell your home for the highest possible price ASAP
Bought with Windermere Real Estate (Park Ave)








