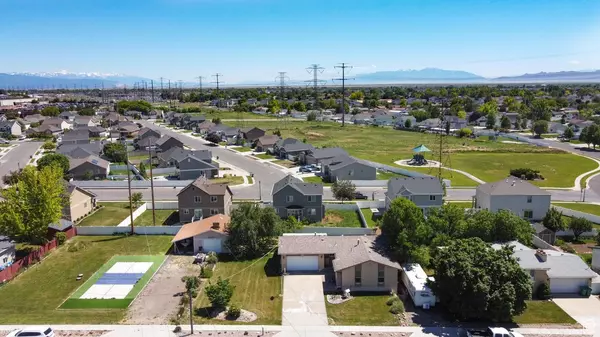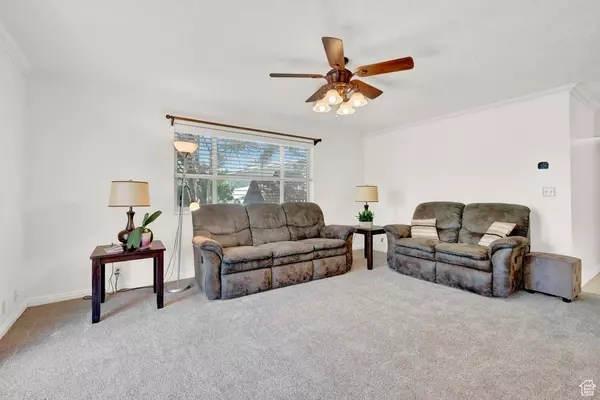$528,000
$535,000
1.3%For more information regarding the value of a property, please contact us for a free consultation.
5 Beds
3 Baths
2,476 SqFt
SOLD DATE : 09/06/2024
Key Details
Sold Price $528,000
Property Type Single Family Home
Sub Type Single Family Residence
Listing Status Sold
Purchase Type For Sale
Square Footage 2,476 sqft
Price per Sqft $213
MLS Listing ID 2003250
Sold Date 09/06/24
Style Rambler/Ranch
Bedrooms 5
Full Baths 2
Three Quarter Bath 1
Construction Status Blt./Standing
HOA Y/N No
Abv Grd Liv Area 1,238
Year Built 1975
Annual Tax Amount $1,146
Lot Size 0.530 Acres
Acres 0.53
Lot Dimensions 0.0x0.0x0.0
Property Description
Pickle Ball Anyone? It is hard to stay out of the kitchen because this rambler includes 2 kitchens, 5 bedrooms, 3 bathrooms, basketball standard, and sets on .53 of an acre. Granite countertops, fresh paint throughout the entire interior. Remodeled main bath. This home has all the flare you've been looking for, a large eat-in-kitchen next to the open gathering room with access to a spacious deck for those fun BBQ's and you can extend the party to a large covered deck that has a water feature nearby. With the oversized attached two-car garage, a single detached garage/workshop with an enclosed carport, 45-foot length gravel RV pad with an electric hookup. Speaking of electricity take advantage of the $30,000 worth of solar to generate power,(which is paid off). Parking is abundant for family and guests. A great place to raise a family and when they have left the coop an opportunity to earn additional income by turning the lower level into an Accessory Dwelling Unit with ease because of the two outside entries and available parking. You'll just need to apply for the permit from Clearfield City. Don't you think you should schedule an appointment to see if it fits your life style?
Location
State UT
County Davis
Area Hooper; Roy
Zoning Single-Family
Rooms
Other Rooms Workshop
Basement Entrance, Full, Walk-Out Access
Primary Bedroom Level Floor: 1st, Basement
Master Bedroom Floor: 1st, Basement
Main Level Bedrooms 2
Interior
Interior Features Bath: Master, Closet: Walk-In, Den/Office, Disposal, Floor Drains, French Doors, Jetted Tub, Kitchen: Second, Kitchen: Updated, Laundry Chute, Range/Oven: Free Stdng., Granite Countertops
Heating Forced Air, Gas: Central
Cooling Central Air
Flooring Carpet, Hardwood, Tile
Fireplaces Number 1
Equipment Storage Shed(s), Window Coverings
Fireplace true
Window Features Blinds
Appliance Ceiling Fan, Dryer, Freezer, Microwave, Range Hood, Refrigerator, Washer, Water Softener Owned
Laundry Electric Dryer Hookup
Exterior
Exterior Feature Basement Entrance, Deck; Covered, Double Pane Windows, Porch: Open, Walkout, Patio: Open
Garage Spaces 3.0
Carport Spaces 1
Utilities Available Natural Gas Connected, Electricity Connected, Sewer Connected, Water Connected
View Y/N Yes
View Mountain(s)
Roof Type Asphalt
Present Use Single Family
Topography Curb & Gutter, Fenced: Part, Road: Paved, Sidewalks, Sprinkler: Auto-Part, Terrain, Flat, View: Mountain, Drip Irrigation: Man-Full
Porch Porch: Open, Patio: Open
Total Parking Spaces 10
Private Pool false
Building
Lot Description Curb & Gutter, Fenced: Part, Road: Paved, Sidewalks, Sprinkler: Auto-Part, View: Mountain, Drip Irrigation: Man-Full
Faces North
Story 2
Sewer Sewer: Connected
Water Culinary
Structure Type Brick,Stucco
New Construction No
Construction Status Blt./Standing
Schools
Elementary Schools Cook
Middle Schools Syracuse
High Schools Syracuse
School District Davis
Others
Senior Community No
Tax ID 12-051-0059
Acceptable Financing Cash, Conventional, FHA, VA Loan
Horse Property No
Listing Terms Cash, Conventional, FHA, VA Loan
Financing Conventional
Read Less Info
Want to know what your home might be worth? Contact us for a FREE valuation!

Our team is ready to help you sell your home for the highest possible price ASAP
Bought with Equity Real Estate








