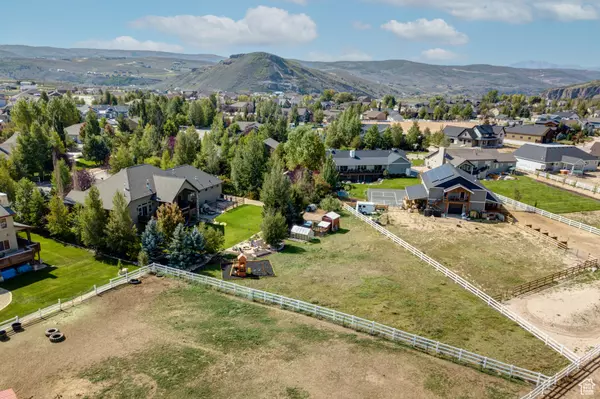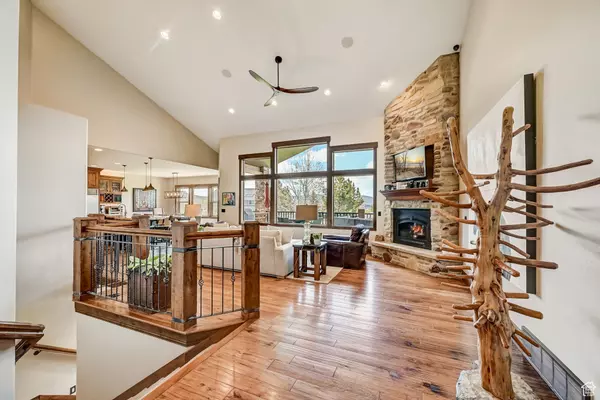$1,575,000
$1,685,000
6.5%For more information regarding the value of a property, please contact us for a free consultation.
5 Beds
5 Baths
4,933 SqFt
SOLD DATE : 09/09/2024
Key Details
Sold Price $1,575,000
Property Type Single Family Home
Sub Type Single Family Residence
Listing Status Sold
Purchase Type For Sale
Square Footage 4,933 sqft
Price per Sqft $319
Subdivision Wild Willow Sub
MLS Listing ID 1999209
Sold Date 09/09/24
Style Rambler/Ranch
Bedrooms 5
Full Baths 3
Half Baths 2
Construction Status Blt./Standing
HOA Fees $8/ann
HOA Y/N Yes
Abv Grd Liv Area 2,423
Year Built 2006
Annual Tax Amount $5,366
Lot Size 0.930 Acres
Acres 0.93
Lot Dimensions 0.0x0.0x0.0
Property Description
Stunning custom built home in Wild Willow- Horses are welcome as community also features outdoor horse arena and home features 2- 10 foot garage doors with oversized garages for all of your cars and toys! Beautifully landscaped yard with mountain views; main floor master and second master on bottom floor- bottom floor which also has exterior entry. Remodeled- High-end finishes, extra large kitchen island for entertaining, spacious movie room, dog run, chicken coop, green house, bottom floor walk out to stamped concrete deck with large hot tub. Outdoor main floor deck features gas fireplace and yard features fire pit and flagstone patio. 2 individual garages with 10- foot doors fit for 4 + cars, garage heater, vaulted ceilings, beautiful hardwood floors, maple cabinets, fully renovated master bath and main floor baths. Incredible neighbors, flat streets easy access to trails, fishing, biking and so much more! If you're seeking a wonderful community and a little bit of the country, this property is an amazing home with all the upgrades.
Location
State UT
County Summit
Area Kamas; Woodland; Marion
Zoning Single-Family, Short Term Rental Allowed
Rooms
Basement Daylight, Full, Walk-Out Access
Primary Bedroom Level Floor: 1st, Basement
Master Bedroom Floor: 1st, Basement
Main Level Bedrooms 3
Interior
Interior Features Alarm: Security, Bath: Sep. Tub/Shower, Den/Office, Disposal, Jetted Tub, Oven: Double, Range: Gas, Granite Countertops, Theater Room
Heating Gas: Central
Cooling Central Air
Flooring Carpet, Hardwood, Tile
Fireplaces Number 3
Equipment Dog Run, Hot Tub, Storage Shed(s), Workbench, Projector
Fireplace true
Window Features Blinds,Drapes
Appliance Ceiling Fan, Dryer, Microwave, Refrigerator, Washer
Exterior
Exterior Feature Deck; Covered, Horse Property, Walkout
Garage Spaces 4.0
Utilities Available Natural Gas Connected, Electricity Connected, Sewer Connected, Sewer: Public, Water Connected
Amenities Available Horse Trails
View Y/N Yes
View Mountain(s)
Roof Type Asphalt
Present Use Single Family
Topography Fenced: Part, Sprinkler: Auto-Full, Terrain, Flat, View: Mountain, Drip Irrigation: Auto-Part, Rainwater Collection
Total Parking Spaces 8
Private Pool false
Building
Lot Description Fenced: Part, Sprinkler: Auto-Full, View: Mountain, Drip Irrigation: Auto-Part, Rainwater Collection
Faces South
Story 2
Sewer Sewer: Connected, Sewer: Public
Water Culinary
Structure Type Clapboard/Masonite,Stone,Stucco
New Construction No
Construction Status Blt./Standing
Schools
Middle Schools South Summit
High Schools South Summit
School District South Summit
Others
Senior Community No
Tax ID WWS-2A-A10
Ownership Agent Owned
Security Features Security System
Acceptable Financing Cash, Conventional
Horse Property Yes
Listing Terms Cash, Conventional
Financing VA
Read Less Info
Want to know what your home might be worth? Contact us for a FREE valuation!

Our team is ready to help you sell your home for the highest possible price ASAP
Bought with NON-MLS







