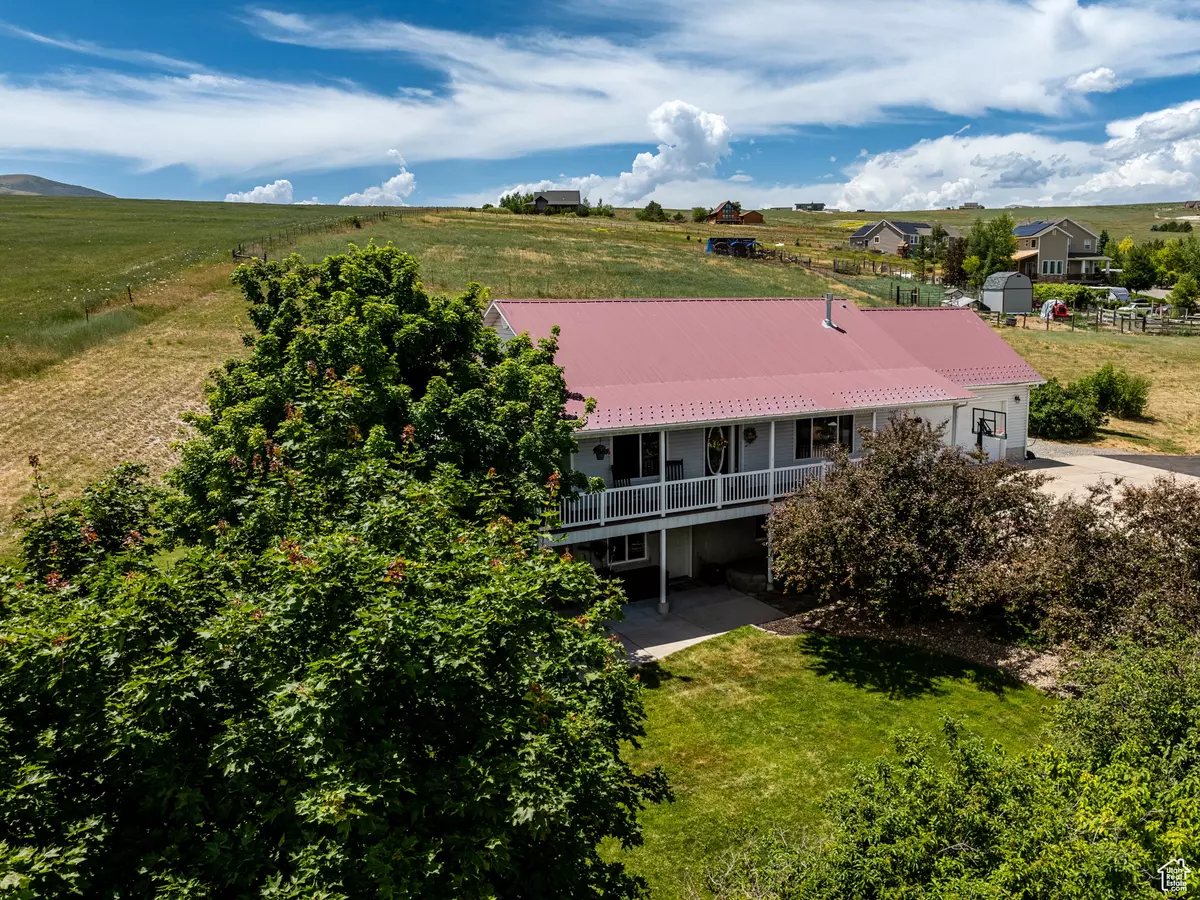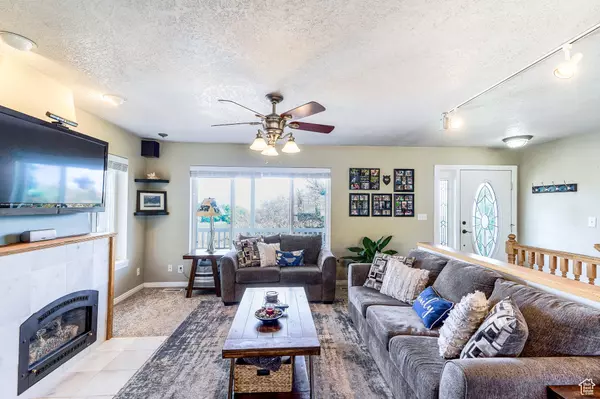$545,000
For more information regarding the value of a property, please contact us for a free consultation.
3 Beds
3 Baths
2,254 SqFt
SOLD DATE : 09/09/2024
Key Details
Property Type Single Family Home
Sub Type Single Family Residence
Listing Status Sold
Purchase Type For Sale
Square Footage 2,254 sqft
Price per Sqft $237
Subdivision Sierra Heights
MLS Listing ID 2007462
Sold Date 09/09/24
Style Rambler/Ranch
Bedrooms 3
Full Baths 2
Half Baths 1
Construction Status Blt./Standing
HOA Y/N No
Abv Grd Liv Area 1,106
Year Built 2002
Annual Tax Amount $2,044
Lot Size 1.760 Acres
Acres 1.76
Lot Dimensions 0.0x0.0x0.0
Property Sub-Type Single Family Residence
Property Description
Nestled on a spacious 1.76 acre lot with animal rights, perfect for those looking to enjoy country living with modern amenities. Boasting 2254 sq ft of well-designed living space. This home features 3 bedrooms and 2.5 baths. The open floor plan creates a warm inviting atmosphere, large windows allowing for natural light. The gas fireplace is perfect for those cozy winter evenings. The walk-out basement offers extra living space with an awesome kitchenette and large storage room with shelves. The wrap-around deck is the show stopper, showcasing the amazing views of the entire valley. Plenty of space outside offer endless opportunities for gardening, recreation or simply soaking the serene views. Beautiful mature fruit trees, berries, and grapes ripe for the picking. With animal rights , this property is perfect for those wanting to keep horses, chickens, or other animals. Garage is extended extra deep with built in work benches so there is plenty of room for everything. Experience the best of both worlds - tranquility of country living with the convenience of being just a short drive from local amenities. Don't miss this opportunity to own your own little piece of paradise. Make sure to watch this awesome video ( hit video tour ) or watch on youtube https://youtu.be/0dZI_WsZmYY
Location
State UT
County Cache
Area Mendon; Petersboro; Providence
Rooms
Basement Full, Walk-Out Access
Main Level Bedrooms 1
Interior
Interior Features Bar: Wet, Bath: Primary, Bath: Sep. Tub/Shower, Closet: Walk-In, Den/Office, French Doors, Gas Log, Jetted Tub, Range/Oven: Free Stdng.
Heating Forced Air, Propane
Cooling Central Air
Flooring Carpet, Laminate, Tile
Fireplaces Number 1
Equipment Window Coverings
Fireplace true
Window Features Blinds,Part
Appliance Refrigerator, Satellite Dish, Water Softener Owned
Laundry Electric Dryer Hookup
Exterior
Exterior Feature Deck; Covered, Double Pane Windows, Lighting, Patio: Covered
Garage Spaces 2.0
Utilities Available Gas: Not Connected, Electricity Connected, Sewer: Not Connected, Sewer: Septic Tank
View Y/N Yes
View Mountain(s), Valley
Roof Type Metal
Present Use Single Family
Topography Road: Paved, Sprinkler: Auto-Part, Terrain: Grad Slope, View: Mountain, View: Valley
Porch Covered
Total Parking Spaces 2
Private Pool false
Building
Lot Description Road: Paved, Sprinkler: Auto-Part, Terrain: Grad Slope, View: Mountain, View: Valley
Story 2
Sewer Sewer: Not Connected, Septic Tank
Water Well
New Construction No
Construction Status Blt./Standing
Schools
Elementary Schools Mountainside
Middle Schools South Cache
High Schools Mountain Crest
School District Cache
Others
Senior Community No
Tax ID 12-022-0044
Acceptable Financing Cash, Conventional, FHA, VA Loan
Horse Property No
Listing Terms Cash, Conventional, FHA, VA Loan
Financing Conventional
Read Less Info
Want to know what your home might be worth? Contact us for a FREE valuation!

Our team is ready to help you sell your home for the highest possible price ASAP
Bought with Mountain Valley Real Estate Experts







