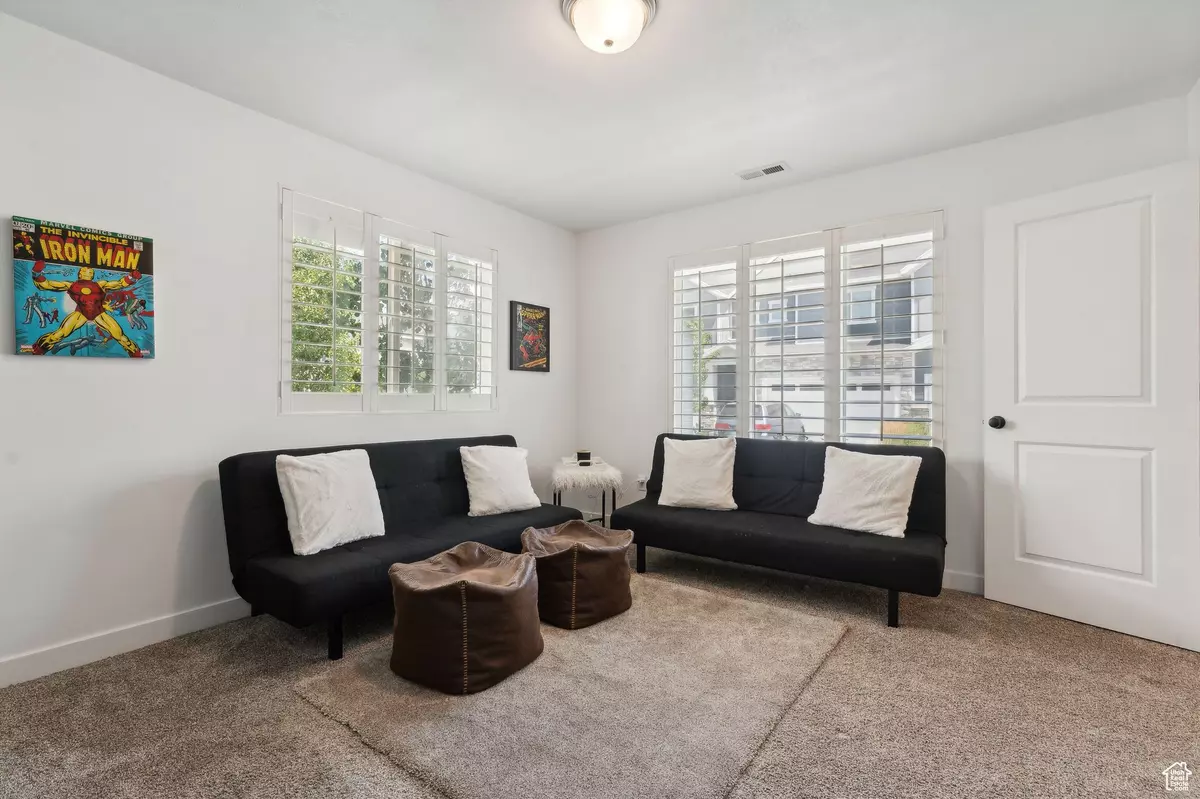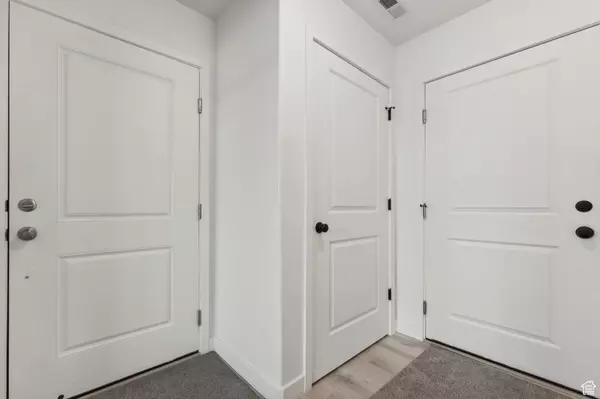$430,000
$430,000
For more information regarding the value of a property, please contact us for a free consultation.
3 Beds
3 Baths
1,886 SqFt
SOLD DATE : 09/11/2024
Key Details
Sold Price $430,000
Property Type Townhouse
Sub Type Townhouse
Listing Status Sold
Purchase Type For Sale
Square Footage 1,886 sqft
Price per Sqft $227
MLS Listing ID 2013928
Sold Date 09/11/24
Style Townhouse; Row-end
Bedrooms 3
Full Baths 2
Half Baths 1
Construction Status Blt./Standing
HOA Fees $95/mo
HOA Y/N Yes
Abv Grd Liv Area 1,886
Year Built 2021
Annual Tax Amount $2,305
Lot Size 1,306 Sqft
Acres 0.03
Lot Dimensions 0.0x0.0x0.0
Property Description
Better than new! This meticulously clean, well-taken-care-of home is ready for its new owners. Located near I-15 and Bangerter for quick access to either Salt Lake or Utah County, but not too close for any road noise. Tucked away in a thought-out development with plenty of recreation, parks, and shopping nearby. The ideal floorplan features two large bedrooms upstairs, each with an en suite. The large den, a versatile space, could be easily transformed into a third bedroom, an office, or a flex space of your choice. The home is flooded with natural light, thanks to its large east-facing windows. Step out onto one of the two large patios to enjoy the beautiful sunrise or a relaxing cup of your favorite beverage. This home is clean, clean, clean and ready just in time to get settled in before the first fall leaves drop. It's easy to show, but requires an appointment with a minimum of four hours advance notice. The tenant in the home will be moving end of September.
Location
State UT
County Salt Lake
Area Wj; Sj; Rvrton; Herriman; Bingh
Zoning Multi-Family
Rooms
Basement Slab
Primary Bedroom Level Floor: 3rd
Master Bedroom Floor: 3rd
Main Level Bedrooms 1
Interior
Interior Features Alarm: Fire, Bath: Master, Closet: Walk-In, Den/Office, Disposal, Range/Oven: Free Stdng., Video Door Bell(s)
Heating Forced Air, Gas: Central
Cooling Central Air
Flooring Carpet, Laminate, Tile
Equipment Window Coverings
Fireplace false
Window Features Plantation Shutters,Shades
Appliance Ceiling Fan, Dryer, Microwave, Refrigerator, Washer
Laundry Electric Dryer Hookup
Exterior
Exterior Feature Double Pane Windows, Porch: Open, Patio: Open
Garage Spaces 2.0
Utilities Available Natural Gas Available, Natural Gas Connected, Electricity Available, Electricity Connected, Sewer Available, Sewer Connected, Sewer: Public, Water Available, Water Connected
Amenities Available Biking Trails, Insurance, Maintenance, Pets Permitted, Picnic Area, Playground, Snow Removal
View Y/N No
Roof Type Asphalt,Pitched
Present Use Residential
Topography Curb & Gutter, Sidewalks, Sprinkler: Auto-Full
Porch Porch: Open, Patio: Open
Total Parking Spaces 2
Private Pool false
Building
Lot Description Curb & Gutter, Sidewalks, Sprinkler: Auto-Full
Story 3
Sewer Sewer: Available, Sewer: Connected, Sewer: Public
Water Culinary
Structure Type Stone,Stucco,Cement Siding
New Construction No
Construction Status Blt./Standing
Schools
Elementary Schools Mountain Point
Middle Schools South Hills
High Schools Riverton
School District Jordan
Others
HOA Name ACS
HOA Fee Include Insurance,Maintenance Grounds
Senior Community No
Tax ID 33-14-102-060
Security Features Fire Alarm
Acceptable Financing Cash, Conventional, FHA, VA Loan
Horse Property No
Listing Terms Cash, Conventional, FHA, VA Loan
Financing Conventional
Read Less Info
Want to know what your home might be worth? Contact us for a FREE valuation!

Our team is ready to help you sell your home for the highest possible price ASAP
Bought with Realtypath LLC (Fidelity St George)








