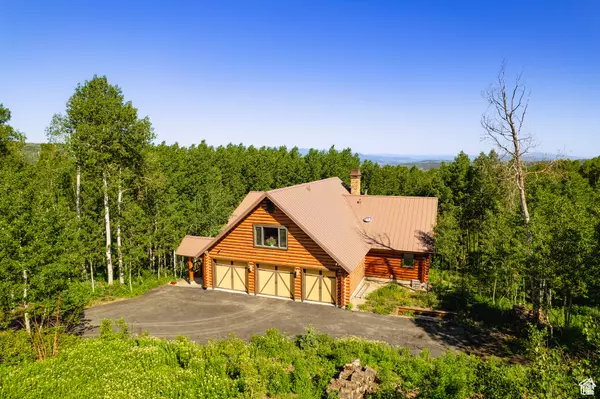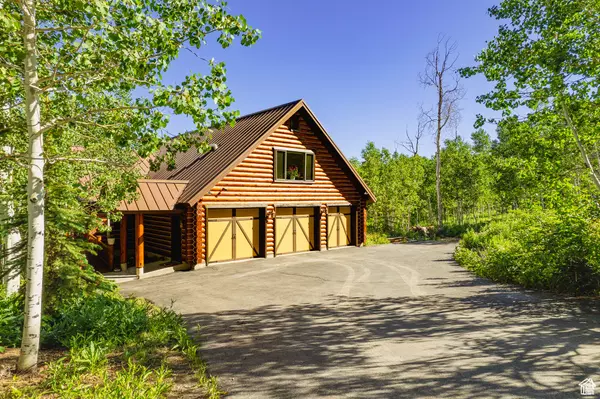$1,515,000
$1,550,000
2.3%For more information regarding the value of a property, please contact us for a free consultation.
4 Beds
4 Baths
4,392 SqFt
SOLD DATE : 09/11/2024
Key Details
Sold Price $1,515,000
Property Type Single Family Home
Sub Type Single Family Residence
Listing Status Sold
Purchase Type For Sale
Square Footage 4,392 sqft
Price per Sqft $344
Subdivision Timber Lakes
MLS Listing ID 2015589
Sold Date 09/11/24
Style Cabin
Bedrooms 4
Full Baths 2
Half Baths 2
Construction Status Blt./Standing
HOA Fees $143/ann
HOA Y/N Yes
Abv Grd Liv Area 2,592
Year Built 2003
Annual Tax Amount $6,326
Lot Size 0.620 Acres
Acres 0.62
Lot Dimensions 0.0x0.0x0.0
Property Description
Experience INCREDIBLE PRIVACY of the forest as you are surrounded by tall Aspen trees and enjoy the numerous types of wild life as you peer off the deck. which is 14' off the ground. Know that exterior of the house has been well taken care. Just recently, each log was hand-sanded and individually hand-brushed with STAIN with chinking meticulously hand-applied between each log. A new METAL roof was just installed with heat tape to help prevent ice dams. On the interior of the house, there is radiant heat throughout, even in the garage. You always have a warm car when you drive out into the cold wintery weather. The main log pole is 36' high, over 5 feet circumference and goes from the basement all the way to the ceiling of the main floor. The kitchen cabinets are CUSTOM MADE out of maple and the countertops are a beautiful dark blue GRANITE. The 20' FIRE PLACE is natural flat stones with a unique mantel. The lighting fixtures are custom designed with the Aspen leaf theme. The floors are hard Hickory wood, slate and stamped concrete and a little bit of carpeting. The conditioned attic has 6" of closed cell foam installation that provides a more even temperature throughout the house and improves the cost savings of energy for heating the home. There are two 1000-gallon propane tanks buried in the ground that are owned. This mountain retreat offers plenty of room for house guests and with 3-car heated garage, which allows plenty of room for toys. The paved driveway also provides parking for several cars and easy access into the house. The 60' X 12' WIDE DECK allows you plenty of room for entertainment, enjoying the night sky and watching the animals. Conveniently located off the main road and set back far enough to offer peace and seclusion. For SNOWMOBILERS, it allows you to travel on snow packed roads and is only a few minutes away from the gate into the National Forest.
Location
State UT
County Wasatch
Area Charleston; Heber
Zoning Single-Family
Rooms
Basement Full, Walk-Out Access
Main Level Bedrooms 1
Interior
Interior Features Bath: Master, Closet: Walk-In, Den/Office, Disposal, French Doors, Great Room, Jetted Tub, Range/Oven: Free Stdng., Vaulted Ceilings, Granite Countertops
Heating Gas: Radiant, Propane, Wood, Radiant Floor
Cooling Natural Ventilation
Flooring Carpet, Hardwood, Tile, Slate, Concrete
Fireplaces Number 3
Equipment Wood Stove
Fireplace true
Window Features Part
Appliance Ceiling Fan, Trash Compactor, Dryer, Microwave, Refrigerator, Washer
Exterior
Exterior Feature Basement Entrance, Deck; Covered, Double Pane Windows, Skylights, Sliding Glass Doors, Walkout
Garage Spaces 3.0
Utilities Available Natural Gas Connected, Electricity Connected, Sewer: Septic Tank, Water Connected
Amenities Available Barbecue, Biking Trails, RV Parking, Controlled Access, Gated, Hiking Trails, On Site Security, Management, Pets Permitted, Picnic Area, Playground, Security, Snow Removal
Waterfront No
View Y/N Yes
View Mountain(s)
Roof Type Metal
Present Use Single Family
Topography Secluded Yard, View: Mountain, Wooded, Private
Accessibility Single Level Living
Total Parking Spaces 3
Private Pool false
Building
Lot Description Secluded, View: Mountain, Wooded, Private
Faces Southeast
Story 3
Sewer Septic Tank
Water Culinary, Private
Structure Type Log,Metal Siding
New Construction No
Construction Status Blt./Standing
Schools
Elementary Schools J R Smith
Middle Schools Timpanogos Middle
High Schools Wasatch
School District Wasatch
Others
HOA Name Stephanie Brodsky
Senior Community No
Tax ID 00-0011-9250
Acceptable Financing Cash, Conventional, FHA, VA Loan, USDA Rural Development
Horse Property No
Listing Terms Cash, Conventional, FHA, VA Loan, USDA Rural Development
Financing Cash
Read Less Info
Want to know what your home might be worth? Contact us for a FREE valuation!

Our team is ready to help you sell your home for the highest possible price ASAP
Bought with Utah Executive Real Estate LC








