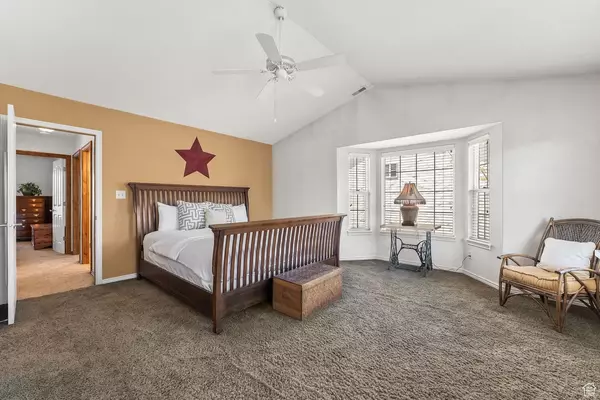$487,000
$519,800
6.3%For more information regarding the value of a property, please contact us for a free consultation.
3 Beds
3 Baths
1,703 SqFt
SOLD DATE : 09/11/2024
Key Details
Sold Price $487,000
Property Type Townhouse
Sub Type Townhouse
Listing Status Sold
Purchase Type For Sale
Square Footage 1,703 sqft
Price per Sqft $285
Subdivision Hamlet P.U.D
MLS Listing ID 2005764
Sold Date 09/11/24
Style Townhouse; Row-end
Bedrooms 3
Full Baths 2
Half Baths 1
Construction Status Blt./Standing
HOA Fees $335/mo
HOA Y/N Yes
Abv Grd Liv Area 1,703
Year Built 2002
Annual Tax Amount $2,222
Lot Size 871 Sqft
Acres 0.02
Lot Dimensions 0.0x0.0x0.0
Property Description
Welcome to your dream home in the heart of Midway. This charming 3-bedroom, 2.5-bathroom end unit townhome is a haven of comfort and convenience. Situated in a fantastic location, this residence is part of The Hamlet development, boasting an array of amenities that enhance your lifestyle. Take a refreshing dip in the pool, maintain your fitness routine in the well-equipped fitness room, host gatherings in the clubhouse, or enjoy a friendly game of tennis on the courts. The common open spaces provide a welcoming atmosphere for community engagement. This spacious townhome offers the luxury of RV parking, ensuring that your recreational vehicles are easily accommodated. The property is equipped with modern comforts, including A/C and forced air heating, ensuring a pleasant living environment year-round. Cozy up to the warmth of the gas fireplace on chilly evenings, creating a perfect ambiance for relaxation. Step outside to your own private fenced outdoor back patio, providing a serene retreat for outdoor enjoyment. With 1703 square feet of living space, this townhome is the largest of the late phase floor plans in The Hamlet development, offering ample room for both comfort and entertaining. The location is a paradise for outdoor enthusiasts, with easy access to the paved pathway leading all the way to Heber and the Wasatch State Park just up the road. Whether you prefer biking to downtown or exploring the great outdoors, this home is a gateway to a myriad of recreational activities. This property is ready for your immediate occupancy, as it is vacant. Embrace the charm of Midway and the convenient location of The Hamlet - your ideal home awaits!
Location
State UT
County Wasatch
Area Midway
Zoning Single-Family
Rooms
Basement None
Primary Bedroom Level Floor: 2nd
Master Bedroom Floor: 2nd
Interior
Interior Features Bath: Master, Closet: Walk-In, Disposal, Gas Log, Jetted Tub, Range/Oven: Built-In
Heating Forced Air, Gas: Central
Cooling Central Air
Flooring Carpet, Tile
Fireplaces Number 1
Equipment Storage Shed(s), Window Coverings
Fireplace true
Window Features Blinds,Full
Appliance Ceiling Fan, Gas Grill/BBQ, Microwave, Refrigerator, Washer
Exterior
Exterior Feature Porch: Open, Sliding Glass Doors
Carport Spaces 1
Pool Heated, In Ground, With Spa
Community Features Clubhouse
Utilities Available Natural Gas Connected, Electricity Connected, Sewer Connected, Sewer: Public, Water Connected
Amenities Available Clubhouse, RV Parking, Fitness Center, Maintenance, Pet Rules, Pets Permitted, Picnic Area, Pool, Sauna, Snow Removal
View Y/N No
Roof Type Asphalt
Present Use Residential
Topography Corner Lot, Fenced: Full, Road: Paved, Sidewalks, Sprinkler: Auto-Full, Terrain, Flat
Porch Porch: Open
Total Parking Spaces 3
Private Pool true
Building
Lot Description Corner Lot, Fenced: Full, Road: Paved, Sidewalks, Sprinkler: Auto-Full
Story 2
Sewer Sewer: Connected, Sewer: Public
Water Culinary
Structure Type Asphalt
New Construction No
Construction Status Blt./Standing
Schools
Elementary Schools Midway
Middle Schools Wasatch
High Schools Wasatch
School District Wasatch
Others
HOA Name KNK Property Management
HOA Fee Include Maintenance Grounds
Senior Community No
Tax ID 00-0017-2721
Acceptable Financing Cash, Conventional
Horse Property No
Listing Terms Cash, Conventional
Financing Conventional
Read Less Info
Want to know what your home might be worth? Contact us for a FREE valuation!

Our team is ready to help you sell your home for the highest possible price ASAP
Bought with EXIT Realty Advantage








