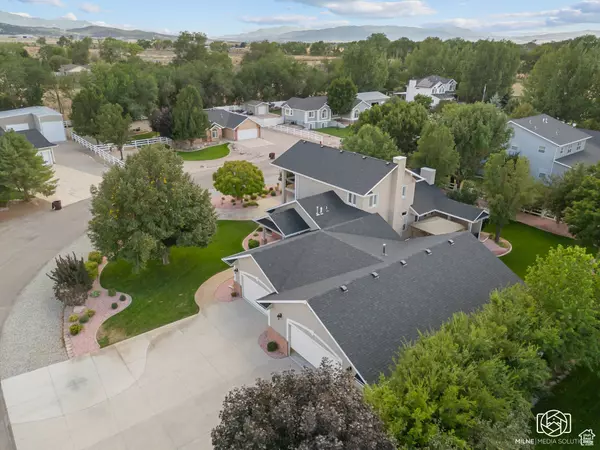$830,000
$850,000
2.4%For more information regarding the value of a property, please contact us for a free consultation.
6 Beds
4 Baths
4,238 SqFt
SOLD DATE : 09/12/2024
Key Details
Sold Price $830,000
Property Type Single Family Home
Sub Type Single Family Residence
Listing Status Sold
Purchase Type For Sale
Square Footage 4,238 sqft
Price per Sqft $195
Subdivision Flying L Ranch Subdivision
MLS Listing ID 2021897
Sold Date 09/12/24
Style Stories: 2
Bedrooms 6
Full Baths 4
Construction Status Blt./Standing
HOA Fees $16/ann
HOA Y/N Yes
Abv Grd Liv Area 2,433
Year Built 2002
Annual Tax Amount $2,655
Lot Size 0.410 Acres
Acres 0.41
Lot Dimensions 0.0x0.0x0.0
Property Description
Spectacular custom home that has been meticulously maintained with more amenities than can be listed here. This is a car enthusiasts dream, with both a 2 car & 6 car garage making room for 8 vehicles. The 6 car garage is heated with a maintenance pit & sliding trolly lift. Immaculately kept inside & out with a new roof, beautiful landscaping, updated front facade, RV parking, exterior paint & more. 6 bed, 4 bath, office, exercise room, storage room, walkout basement, upper deck with gorgeous mountain views. Main floor master suite with two walk-in closets with custom cabinetry, double sinks, jetted tub & a door leading to the patio with a lighted pergola that's perfect for entertaining. Wood floors, granite countertops, plantation shutters, crown molding, gas fireplace & so much more. Come take a look & make this dream home your reality!
Location
State UT
County Iron
Area Cedar Cty; Enoch; Pintura
Zoning Single-Family
Direction West on Hwy 56. Right on Airport Rd. Right on 2300 W. Right on 2350 N. Home is on your left.
Rooms
Basement Full
Main Level Bedrooms 1
Interior
Interior Features Bath: Master, Bath: Sep. Tub/Shower, Closet: Walk-In, Disposal, Jetted Tub, Kitchen: Updated, Oven: Wall, Range: Countertop
Heating Forced Air, Gas: Central
Cooling Central Air
Flooring Carpet, Hardwood, Tile
Fireplace false
Appliance Ceiling Fan, Dryer, Microwave, Range Hood, Refrigerator, Washer
Exterior
Exterior Feature Deck; Covered, Double Pane Windows, Patio: Open
Garage Spaces 8.0
Utilities Available Natural Gas Connected, Electricity Connected, Sewer Connected, Water Connected
Amenities Available Other
View Y/N Yes
View Mountain(s)
Roof Type Asphalt
Present Use Single Family
Topography Corner Lot, Fenced: Full, Road: Paved, Sprinkler: Auto-Full, Terrain, Flat, View: Mountain, Drip Irrigation: Auto-Full
Porch Patio: Open
Total Parking Spaces 8
Private Pool false
Building
Lot Description Corner Lot, Fenced: Full, Road: Paved, Sprinkler: Auto-Full, View: Mountain, Drip Irrigation: Auto-Full
Story 3
Sewer Sewer: Connected
Water Culinary
Structure Type Brick,Stucco
New Construction No
Construction Status Blt./Standing
Schools
Middle Schools Canyon View Middle
High Schools Canyon View
School District Iron
Others
Senior Community No
Tax ID D-0759-0006-0028
Acceptable Financing Cash, Conventional
Horse Property No
Listing Terms Cash, Conventional
Financing Cash
Read Less Info
Want to know what your home might be worth? Contact us for a FREE valuation!

Our team is ready to help you sell your home for the highest possible price ASAP
Bought with ERA Realty Center, Inc








