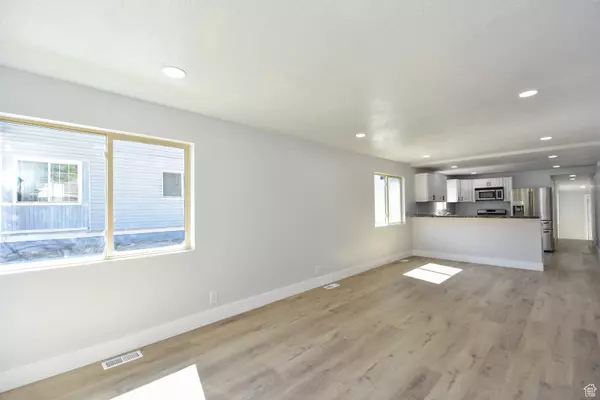$405,000
$405,000
For more information regarding the value of a property, please contact us for a free consultation.
5 Beds
2 Baths
1,760 SqFt
SOLD DATE : 09/12/2024
Key Details
Sold Price $405,000
Property Type Single Family Home
Sub Type Single Family Residence
Listing Status Sold
Purchase Type For Sale
Square Footage 1,760 sqft
Price per Sqft $230
MLS Listing ID 2010595
Sold Date 09/12/24
Style Rambler/Ranch
Bedrooms 5
Full Baths 1
Three Quarter Bath 1
Construction Status Blt./Standing
HOA Y/N No
Abv Grd Liv Area 1,523
Year Built 1922
Annual Tax Amount $1,787
Lot Size 7,840 Sqft
Acres 0.18
Lot Dimensions 0.0x0.0x0.0
Property Description
BEAUTIFULLY REMODELED RAMBLER ! This Amazing Home Is Literally Move In Ready. Upon Entry You Are Greeted With An Open Concept, Fresh Paint & A Bright Functional Floor Plan. Lots Of Natural Light In This Home. The Detail Presented In The Shaker Style Kitchen Includes Stainless Steel Appliances, Plenty Of Prep Space & A Super Convenient Breakfast Bar. Rest Easy As All Of The Electrical & Plumbing Has Been Updated As Well. The Five Bedrooms & Two Baths Are Well Balanced And Spaced Throughout The Main Floor For Flexible Living. The Sunny Backyard With Mature Trees And No Direct Neighbors Behind Make For A Nice Private Area To Enjoy. This Home Also Has An Extra Spacious 2 Car Garage That Is Well Suited For Your Vehicles Or The Toy Enthusiast. Plenty Of Shopping & Amazing Restaurants Within Close Proximity Make This An Ideal Location To Call Home. All Information Herein Is Deemed Reliable But Is Not Guaranteed. Buyer Is Responsible To Verify All Listing Information, Including Square Feet/Acreage, To Buyers Own Satisfaction.
Location
State UT
County Weber
Area Ogdn; Farrw; Hrsvl; Pln Cty.
Zoning Single-Family
Rooms
Basement Partial
Primary Bedroom Level Floor: 1st
Master Bedroom Floor: 1st
Main Level Bedrooms 5
Interior
Interior Features Disposal, Jetted Tub, Oven: Gas, Range: Gas, Range/Oven: Free Stdng.
Heating Gas: Central
Cooling Central Air
Flooring Laminate, Tile
Fireplace false
Window Features None
Appliance Portable Dishwasher, Microwave, Refrigerator
Laundry Electric Dryer Hookup
Exterior
Exterior Feature Double Pane Windows, Porch: Open
Garage Spaces 2.0
Utilities Available Natural Gas Connected, Electricity Connected, Sewer Connected, Water Connected
Waterfront No
View Y/N Yes
View Mountain(s)
Roof Type Asphalt
Present Use Single Family
Topography Curb & Gutter, Fenced: Part, Road: Paved, Sidewalks, Sprinkler: Manual-Part, Terrain, Flat, View: Mountain
Accessibility Accessible Hallway(s), Accessible Electrical and Environmental Controls, Accessible Kitchen Appliances
Porch Porch: Open
Parking Type Parking: Uncovered
Total Parking Spaces 6
Private Pool false
Building
Lot Description Curb & Gutter, Fenced: Part, Road: Paved, Sidewalks, Sprinkler: Manual-Part, View: Mountain
Faces North
Story 2
Sewer Sewer: Connected
Water Culinary
Structure Type Stucco
New Construction No
Construction Status Blt./Standing
Schools
Elementary Schools Bonneville
Middle Schools Highland
High Schools Ben Lomond
School District Ogden
Others
Senior Community No
Tax ID 12-088-0021
Acceptable Financing Cash, Conventional, FHA, VA Loan
Horse Property No
Listing Terms Cash, Conventional, FHA, VA Loan
Financing FHA
Read Less Info
Want to know what your home might be worth? Contact us for a FREE valuation!

Our team is ready to help you sell your home for the highest possible price ASAP
Bought with Equity Real Estate








