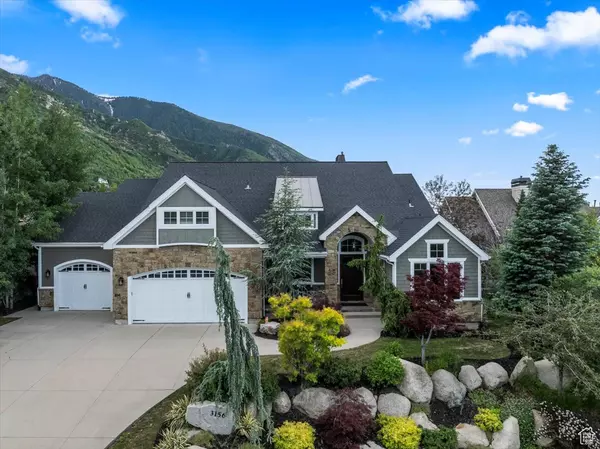$1,883,111
$1,949,000
3.4%For more information regarding the value of a property, please contact us for a free consultation.
4 Beds
4 Baths
6,773 SqFt
SOLD DATE : 09/12/2024
Key Details
Sold Price $1,883,111
Property Type Single Family Home
Sub Type Single Family Residence
Listing Status Sold
Purchase Type For Sale
Square Footage 6,773 sqft
Price per Sqft $278
Subdivision Pepperwood Canyon #3
MLS Listing ID 1996739
Sold Date 09/12/24
Style Stories: 2
Bedrooms 4
Full Baths 2
Half Baths 1
Three Quarter Bath 1
Construction Status Blt./Standing
HOA Y/N No
Abv Grd Liv Area 3,890
Year Built 2008
Annual Tax Amount $9,303
Lot Size 0.440 Acres
Acres 0.44
Lot Dimensions 0.0x0.0x0.0
Property Description
Nestled in a prime location with sweeping vistas of Utah's majestic mountains, this luxurious home offers an air of tranquility and grandeur, creating a serene sanctuary away from the hustle and bustle of city life. Remarkably absent from the constraints of an HOA, this home presents an opportunity for you to personalize this home without any limitations. Elevating the epitome of luxury living, recent upgrades have been meticulously curated to enhance both aesthetics and functionality. From the newly installed roof, gutter covers, and fascia to the exquisite 3 NEW Pella patio doors framing the breathtaking surroundings, every detail has been thoughtfully considered to offer the utmost in comfort and style. Indulge in the chandeliers adorning the dining room and main bedroom, casting a soft, inviting glow throughout. Immerse yourself in a cinematic experience with state-of-the-art televisions and a full in-ceiling audio system, ensuring every moment spent at home is nothing short of extraordinary. Outside, the allure of this residence continues to captivate with its impressive exterior features. Illuminate the expansive grounds with newly installed garage lighting on timers, creating a warm ambiance that enchants both day and night. Unwind and rejuvenate in the comfort of your own private oasis, complete with a 240v electrical connection all ready to go for your future spa, offering the ultimate in relaxation and indulgence. For the epitome of convenience and luxury, THIS HOME IS OFFERED FULLY FURNISHED, inviting you to step inside and experience the exquisite details and thoughtful design firsthand. With its close proximity to world-class skiing, hiking, mountain biking, this residence is the ultimate haven for those who cherish the thrill of hitting the slopes. Experience the pinnacle of upscale living in this extraordinary home, where every detail has been meticulously curated to offer a lifestyle of unparalleled luxury and refinement. NOTE: Short and Long Term Rentals are allowed.
Location
State UT
County Salt Lake
Area Sandy; Alta; Snowbd; Granite
Zoning Single-Family, Short Term Rental Allowed
Rooms
Basement Full
Main Level Bedrooms 2
Interior
Interior Features Alarm: Fire, Bath: Master, Bath: Sep. Tub/Shower, Closet: Walk-In, Den/Office, Disposal, Gas Log, Intercom, Kitchen: Updated, Oven: Double, Range: Gas, Range/Oven: Built-In, Vaulted Ceilings, Instantaneous Hot Water
Heating See Remarks, Forced Air, Gas: Central
Cooling Central Air
Flooring Carpet, Hardwood, Tile
Fireplaces Number 2
Fireplaces Type Insert
Equipment Fireplace Insert, Window Coverings
Fireplace true
Window Features Blinds
Appliance Dryer, Microwave, Range Hood, Refrigerator, Satellite Equipment, Satellite Dish, Washer
Laundry Electric Dryer Hookup
Exterior
Exterior Feature Double Pane Windows, Entry (Foyer), Lighting, Patio: Covered, Porch: Open, Skylights
Garage Spaces 3.0
Utilities Available Natural Gas Connected, Electricity Connected, Sewer Connected, Sewer: Public, Water Connected
View Y/N Yes
View Mountain(s), Valley
Roof Type Asphalt,Metal
Present Use Single Family
Topography See Remarks, Cul-de-Sac, Curb & Gutter, Fenced: Full, Road: Paved, Secluded Yard, Sprinkler: Auto-Full, Terrain: Grad Slope, View: Mountain, View: Valley, Wooded, Drip Irrigation: Auto-Full
Porch Covered, Porch: Open
Total Parking Spaces 3
Private Pool false
Building
Lot Description See Remarks, Cul-De-Sac, Curb & Gutter, Fenced: Full, Road: Paved, Secluded, Sprinkler: Auto-Full, Terrain: Grad Slope, View: Mountain, View: Valley, Wooded, Drip Irrigation: Auto-Full
Story 3
Sewer Sewer: Connected, Sewer: Public
Water Culinary
Structure Type Frame,Stone,Cement Siding
New Construction No
Construction Status Blt./Standing
Schools
Elementary Schools Granite
Middle Schools Indian Hills
High Schools Alta
School District Canyons
Others
Senior Community No
Tax ID 28-14-452-011
Security Features Fire Alarm
Acceptable Financing Cash, Conventional, FHA, VA Loan
Horse Property No
Listing Terms Cash, Conventional, FHA, VA Loan
Financing Conventional
Read Less Info
Want to know what your home might be worth? Contact us for a FREE valuation!

Our team is ready to help you sell your home for the highest possible price ASAP
Bought with Modern and Main, LLC








