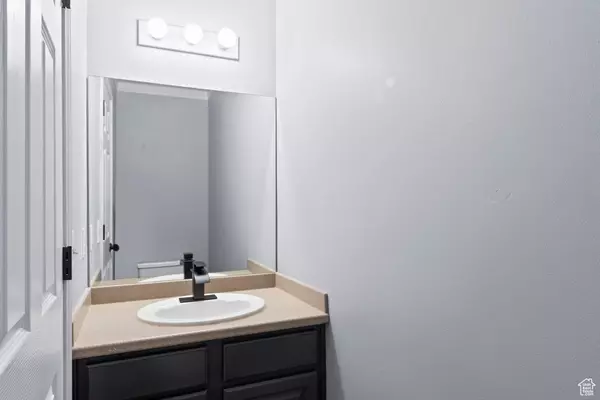$370,000
$350,000
5.7%For more information regarding the value of a property, please contact us for a free consultation.
3 Beds
3 Baths
2,053 SqFt
SOLD DATE : 09/13/2024
Key Details
Sold Price $370,000
Property Type Multi-Family
Sub Type Twin
Listing Status Sold
Purchase Type For Sale
Square Footage 2,053 sqft
Price per Sqft $180
Subdivision Quinn Ct
MLS Listing ID 2019087
Sold Date 09/13/24
Style Stories: 2
Bedrooms 3
Full Baths 2
Half Baths 1
Construction Status Blt./Standing
HOA Fees $80/mo
HOA Y/N Yes
Abv Grd Liv Area 1,380
Year Built 2000
Annual Tax Amount $2,401
Lot Size 3,920 Sqft
Acres 0.09
Lot Dimensions 37.0x104.0x37.0
Property Description
Come and see this beautiful newly updated twin home! Located on a quiet street this home has so much curb appeal and charm not to mention its all been recently updated so all you have to do is bring your belongings and make yourself at home! The bay windows, walk in closet and large soaking tub in the primary suite are a must see! The home has all new paint, smoke detectors, new carpet, newer flooring and new trim, new lights fixtures, and new bathroom fixtures. The roof, water heater and upgraded appliances were purchased in 2021. In addition to the AC this home has a whole house fan which improves energy efficiency. This home has peach trees as well as a fully fenced yard that is perfect for your pets. Don't miss the chance to call this amazing house your home! Square footage figures are provided as a courtesy estimate only and were obtained from county records. Buyer is advised to obtain an independent measurement.
Location
State UT
County Weber
Area Ogdn; Farrw; Hrsvl; Pln Cty.
Zoning Single-Family
Rooms
Basement Full
Interior
Interior Features Bath: Master, Closet: Walk-In, Disposal, Oven: Gas, Range/Oven: Free Stdng., Vaulted Ceilings
Heating Gas: Central
Cooling Central Air
Flooring Carpet, Linoleum
Fireplace false
Window Features Blinds
Appliance Refrigerator
Exterior
Exterior Feature Bay Box Windows, Double Pane Windows, Entry (Foyer), Lighting, Sliding Glass Doors
Garage Spaces 2.0
Utilities Available Natural Gas Connected, Electricity Connected, Sewer Connected, Sewer: Public, Water Connected
Amenities Available Picnic Area, Playground
Waterfront No
View Y/N Yes
View Mountain(s)
Roof Type Asphalt
Present Use Residential
Topography Curb & Gutter, Fenced: Full, Sidewalks, Sprinkler: Auto-Full, View: Mountain
Total Parking Spaces 2
Private Pool false
Building
Lot Description Curb & Gutter, Fenced: Full, Sidewalks, Sprinkler: Auto-Full, View: Mountain
Story 3
Sewer Sewer: Connected, Sewer: Public
Water Culinary
Structure Type Aluminum,Stone
New Construction No
Construction Status Blt./Standing
Schools
Elementary Schools Bonneville
Middle Schools Highland
High Schools Ben Lomond
School District Ogden
Others
Senior Community No
Tax ID 12-170-0015
Acceptable Financing Cash, Conventional, FHA, VA Loan
Horse Property No
Listing Terms Cash, Conventional, FHA, VA Loan
Financing FHA
Read Less Info
Want to know what your home might be worth? Contact us for a FREE valuation!

Our team is ready to help you sell your home for the highest possible price ASAP
Bought with Realty Experts Inc








