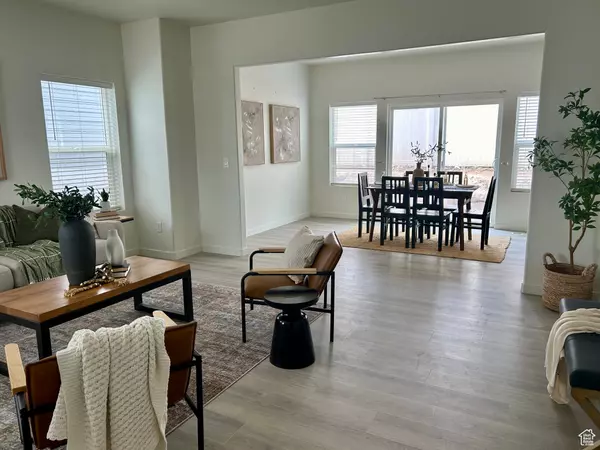$566,342
$577,900
2.0%For more information regarding the value of a property, please contact us for a free consultation.
5 Beds
4 Baths
2,779 SqFt
SOLD DATE : 08/26/2024
Key Details
Sold Price $566,342
Property Type Single Family Home
Sub Type Single Family Residence
Listing Status Sold
Purchase Type For Sale
Square Footage 2,779 sqft
Price per Sqft $203
Subdivision Scenic Mountain
MLS Listing ID 2008940
Sold Date 08/26/24
Style Stories: 2
Bedrooms 5
Full Baths 3
Half Baths 1
Construction Status Blt./Standing
HOA Fees $40/mo
HOA Y/N Yes
Abv Grd Liv Area 1,860
Year Built 2020
Annual Tax Amount $2,386
Lot Size 3,484 Sqft
Acres 0.08
Lot Dimensions 0.0x0.0x0.0
Property Description
Welcome to your family's dream home in the Scenic Mountain neighborhood! This stunning residence, built in 2020, offers 5 spacious bedrooms and 3.5 modern bathrooms, perfect for accommodating a growing family. The open floor plan on the main floor creates a warm and inviting atmosphere, ideal for family gatherings and entertaining friends. The primary bedroom is a true retreat, featuring a luxurious bathroom with a separate shower, a large tub for relaxing, and a generously sized closet. Your family will love the community amenities, including completed trails for biking and hiking, playgrounds for endless fun, a pickleball court, and a clubhouse with a pool for those hot summer days. Conveniently located with quick access to Pioneer Crossing, you'll have easy reach to multiple stores, restaurants, Utah Lake, and more. Make this spectacular home yours and create lasting memories with your loved ones in this vibrant, family-friendly community.
Location
State UT
County Utah
Area Am Fork; Hlnd; Lehi; Saratog.
Zoning Single-Family
Rooms
Basement Full
Primary Bedroom Level Floor: 2nd
Master Bedroom Floor: 2nd
Interior
Interior Features Bath: Master, Range/Oven: Built-In, Granite Countertops, Smart Thermostat(s)
Heating Forced Air, Gas: Central
Cooling Central Air
Flooring Carpet, Laminate
Equipment Window Coverings
Fireplace false
Window Features Blinds,Drapes
Appliance Portable Dishwasher, Range Hood
Exterior
Exterior Feature Entry (Foyer), Porch: Open
Garage Spaces 2.0
Community Features Clubhouse
Utilities Available Natural Gas Connected, Electricity Connected, Sewer Connected, Water Connected
Amenities Available Biking Trails, Clubhouse, Pet Rules, Picnic Area, Playground, Pool
Waterfront No
View Y/N No
Roof Type Asphalt
Present Use Single Family
Topography Curb & Gutter, Fenced: Full, Road: Paved, Sidewalks, Sprinkler: Auto-Full
Porch Porch: Open
Total Parking Spaces 2
Private Pool false
Building
Lot Description Curb & Gutter, Fenced: Full, Road: Paved, Sidewalks, Sprinkler: Auto-Full
Faces East
Story 3
Sewer Sewer: Connected
Water Culinary
Structure Type Asphalt,Other
New Construction No
Construction Status Blt./Standing
Schools
Elementary Schools Pony Express
Middle Schools Frontier
High Schools Cedar Valley High School
School District Alpine
Others
HOA Name Densley Management Inc
Senior Community No
Tax ID 66-720-0150
Acceptable Financing Cash, Conventional, FHA, VA Loan, USDA Rural Development
Horse Property No
Listing Terms Cash, Conventional, FHA, VA Loan, USDA Rural Development
Financing Seller Financing
Read Less Info
Want to know what your home might be worth? Contact us for a FREE valuation!

Our team is ready to help you sell your home for the highest possible price ASAP
Bought with Coldwell Banker Realty (Provo-Orem-Sundance)








