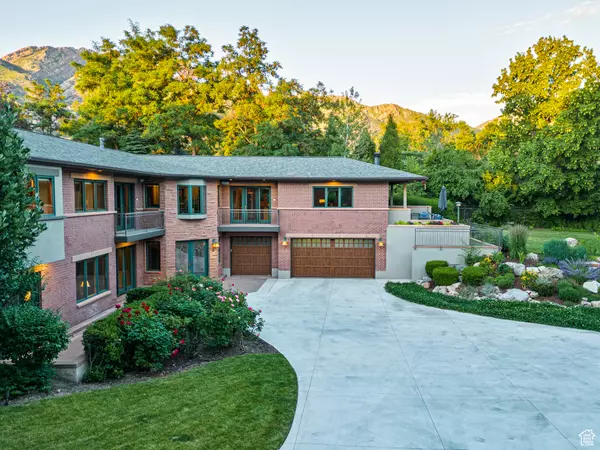$2,155,000
$2,290,000
5.9%For more information regarding the value of a property, please contact us for a free consultation.
5 Beds
6 Baths
6,045 SqFt
SOLD DATE : 09/11/2024
Key Details
Sold Price $2,155,000
Property Type Single Family Home
Sub Type Single Family Residence
Listing Status Sold
Purchase Type For Sale
Square Footage 6,045 sqft
Price per Sqft $356
Subdivision Cottonwoods
MLS Listing ID 2011976
Sold Date 09/11/24
Style Rambler/Ranch
Bedrooms 5
Full Baths 5
Half Baths 1
Construction Status Blt./Standing
HOA Y/N No
Abv Grd Liv Area 3,597
Year Built 1999
Annual Tax Amount $8,427
Lot Size 0.710 Acres
Acres 0.71
Lot Dimensions 0.0x0.0x0.0
Property Description
Privately gated, and hidden in away in its own paradise, you'll find this brick and sandstone custom home on a nearly 3/4 acre mature lot. This is a home not to be forgotten. As you are being welcomed out of the world, enjoy driving down your new driveway opening up to this beautifully landscaped, intimate yard. The evening sunset can be enjoyed from the fire patio, or really anywhere on this beautiful property. This former-parade award-winning home will immediately greet you with a wide circular staircase that leads you to a main floor with plenty of space to feel comfortable no matter your needs! The gourmet kitchen includes an abundance of beautiful cherry cabinets, large soapstone island, and Thermador/SubZero appliances. With a great room/kitchen combo, you will have more than enough space to accommodate large gatherings. The primary suite on the main level feels like an escape with an oversized custom closet, separate yoga studio room, and of course a well-appointed ensuite bathroom with a second large walk-in closet. Additionally, the main level includes a quiet living room that opens up to a private patio. A second large bedroom, full bath, and private office round out the main floor. Take note of the large wood windows, solid cherry wood doors, beautiful craftsmanship, and large stone tile throughout the home! The lower level is full of possibilities, with a spacious theater room, additional large bedrooms, 3 full baths, and plenty of storage in the oversized garage and storage rooms. The lower level has also been designed to easily split off a section to be a separate apartment with its own entrance, kitchen, living room, full bath, and laundry. A few of the notable recent improvements to this home include: all-new roof, interior/exterior lighting, interior/exterior paint, window coverings, new carpet, copper rain gutters, kitchen island, sport court, reworked landscaping, RV parking, and Tuff Shed. Let's not forget just how close this home is to the best hiking, biking, water sports and all of the world-class ski resorts that Salt Lake City is known for. You are minutes from Big Cottonwood Canyon. This home has everything you need to really enjoy your time in this little slice of Holladay. Buyer and Buyer's agent to verify all. Buyer is advised to obtain an independent measurement for square footage.
Location
State UT
County Salt Lake
Area Holladay; Murray; Cottonwd
Zoning Single-Family
Direction If GPS doesnt pull up, please use 2402 E. 6200 S.
Rooms
Basement Daylight, Entrance, Full, Walk-Out Access
Primary Bedroom Level Floor: 1st
Master Bedroom Floor: 1st
Main Level Bedrooms 2
Interior
Interior Features Alarm: Fire, Bar: Wet, Basement Apartment, Bath: Master, Bath: Sep. Tub/Shower, Closet: Walk-In, Den/Office, Disposal, French Doors, Gas Log, Great Room, Kitchen: Second, Mother-in-Law Apt., Oven: Double, Oven: Wall, Range: Down Vent, Range: Gas, Range/Oven: Built-In, Granite Countertops, Theater Room, Smart Thermostat(s)
Heating Forced Air, Gas: Central
Cooling Central Air
Flooring Carpet, Hardwood, Tile
Fireplaces Number 2
Fireplaces Type Insert
Equipment Basketball Standard, Fireplace Insert, Storage Shed(s), Window Coverings
Fireplace true
Window Features Blinds,Shades
Appliance Ceiling Fan, Microwave, Range Hood, Refrigerator
Laundry Electric Dryer Hookup
Exterior
Exterior Feature Balcony, Basement Entrance, Bay Box Windows, Deck; Covered, Double Pane Windows, Entry (Foyer), Lighting, Patio: Covered, Secured Parking, Walkout, Patio: Open
Garage Spaces 3.0
Utilities Available Natural Gas Connected, Electricity Connected, Sewer Connected, Sewer: Public, Water Connected
View Y/N Yes
View Mountain(s)
Roof Type Asphalt
Present Use Single Family
Topography Fenced: Full, Road: Paved, Secluded Yard, Sprinkler: Auto-Full, Terrain, Flat, Terrain: Grad Slope, View: Mountain, Wooded, Private
Porch Covered, Patio: Open
Total Parking Spaces 9
Private Pool false
Building
Lot Description Fenced: Full, Road: Paved, Secluded, Sprinkler: Auto-Full, Terrain: Grad Slope, View: Mountain, Wooded, Private
Story 2
Sewer Sewer: Connected, Sewer: Public
Water Culinary, Secondary
Structure Type Brick,Stone,Stucco
New Construction No
Construction Status Blt./Standing
Schools
Elementary Schools Oakwood
Middle Schools Bonneville
High Schools Cottonwood
School District Granite
Others
Senior Community No
Tax ID 22-22-201-061
Security Features Fire Alarm
Acceptable Financing Cash, Conventional, VA Loan
Horse Property No
Listing Terms Cash, Conventional, VA Loan
Financing Conventional
Read Less Info
Want to know what your home might be worth? Contact us for a FREE valuation!

Our team is ready to help you sell your home for the highest possible price ASAP
Bought with Windermere Real Estate








