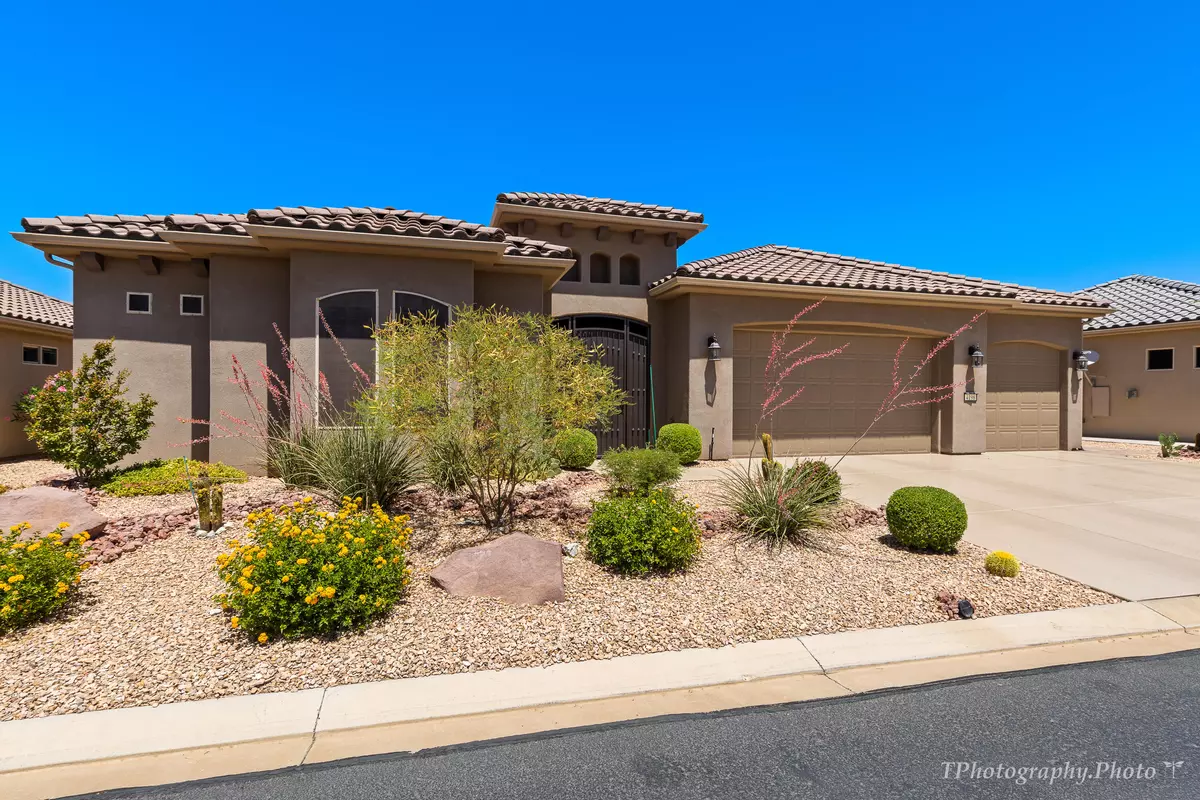$689,000
$689,000
For more information regarding the value of a property, please contact us for a free consultation.
3 Beds
2.5 Baths
2,080 SqFt
SOLD DATE : 09/11/2024
Key Details
Sold Price $689,000
Property Type Single Family Home
Sub Type Single Family Residence
Listing Status Sold
Purchase Type For Sale
Square Footage 2,080 sqft
Price per Sqft $331
Subdivision Sun River
MLS Listing ID 24-252091
Sold Date 09/11/24
Bedrooms 3
Full Baths 2
HOA Fees $175/mo
Abv Grd Liv Area 2,080
Originating Board Washington County Board of REALTORS®
Year Built 2018
Annual Tax Amount $2,170
Tax Year 2023
Lot Size 5,227 Sqft
Acres 0.12
Property Description
Impeccably maintained and lavishly upgraded, 4198 Tawny Owl exceeds new construction standards. The desirable Emotions Plan features a private entrance to the guest suite, offering a true casita-like experience for privacy and convenience. The home's open and spacious layout ensures a seamless flow throughout. Relax and unwind in the generously appointed great room, complemented by a stunning kitchen with high-end appliances, modern finishes, and a walk-in pantry. The luxurious master suite provides ample comfort and indulgence. A versatile den can serve as a cozy media room, office, or optional third bedroom. This unique sanctuary, lightly used and meticulously cared for, boasts numerous extras that must be seen to be believed. *Please note that 3rd bedroom/Den does not have a closet.
See the Features, Upgrades & Improvements list in the DOCUMENT section. The sellers offer a generous inclusion package including kitchen appliances, Two mounted televisions, and audio/visual components. Washer and dryer are negotiable.
The 4-car garage includes a mini-split HVAC system and has plenty of room for vehicles, toys, projects or workspace.
Sun River is the premiere 55+ community. Amenities include golf, tennis, pickleball, clubhouse, indoor and outdoor pools. If you crave an active lifestyle Sun River delivers. Close to unlimited recreational opportunities.
Location
State UT
County Washington
Area Greater St. George
Zoning Residential, PUD
Rooms
Master Bedroom 1st Floor
Dining Room No
Interior
Heating Heat Pump, Natural Gas
Cooling AC / Heat Pump, None
Fireplaces Number 1
Fireplace Yes
Exterior
Parking Features Attached, Extra Depth, Extra Width
Garage Spaces 4.0
Pool Heated, Hot Tub, In-Ground, Indoor Pool, Outdoor Pool
Community Features Sidewalks
Utilities Available Sewer Available, Dixie Power, Culinary, City, Electricity Connected, Natural Gas Connected
View Y/N Yes
View Mountain(s)
Roof Type Tile
Street Surface Paved
Building
Lot Description Curbs & Gutters, Terrain, Flat, Level
Story 1
Water Culinary
Structure Type Stucco
New Construction No
Schools
School District Dixie High
Others
HOA Fee Include 175.0
Read Less Info
Want to know what your home might be worth? Contact us for a FREE valuation!

Our team is ready to help you sell your home for the highest possible price ASAP









