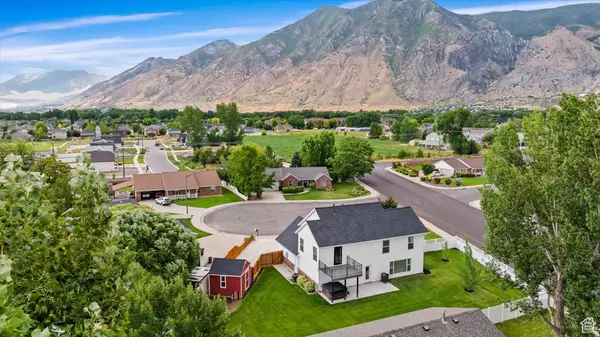$620,000
$620,000
For more information regarding the value of a property, please contact us for a free consultation.
4 Beds
3 Baths
2,268 SqFt
SOLD DATE : 09/12/2024
Key Details
Sold Price $620,000
Property Type Single Family Home
Sub Type Single Family Residence
Listing Status Sold
Purchase Type For Sale
Square Footage 2,268 sqft
Price per Sqft $273
Subdivision Pheasant Meadows
MLS Listing ID 2019231
Sold Date 09/12/24
Style Stories: 2
Bedrooms 4
Full Baths 2
Half Baths 1
Construction Status Blt./Standing
HOA Y/N No
Abv Grd Liv Area 2,268
Year Built 1998
Annual Tax Amount $2,608
Lot Size 0.350 Acres
Acres 0.35
Lot Dimensions 0.0x0.0x0.0
Property Description
OPEN HOUSE 8/24 11-1 PM. Discover Your Springville Oasis. This meticulously updated Springville home offers the perfect blend of modern luxury and serene living. Boasting a recent array of upgrades, including a new roof, HVAC, cabinets, countertops, and flooring, this home is move-in ready. Enjoy the gourmet kitchen, outdoor retreat, and spacious living areas. This 4-bedroom, 2.5-bathroom home sits on approximately 0.35 acres. Nestled in a desirable Springville neighborhood, you're just minutes away from shopping, freeways, and recreational opportunities. This stunning property offers both modern amenities and a park-like setting. It features a new roof (September 2021), New windows (2018-2019), New concrete driveway/walkway (2018), New HVAC system (April 2021), Updated cabinets (August 2023), Leathered finish granite countertops (September 2023), and a New hot tub (February 2022). New water softener (January 2024), New vinyl fence (June 2024), and high-end Samsung Wi-Fi-enabled appliances, including a white-glass front refrigerator and dishwasher (September 2023). Luxury Vinyl Plank (LVP) flooring throughout (2023-2024), updated garage door and door opener (2021), and new wood-stained stair treads (August 2024). Fresh interior paint (2024), new front and back doors, and vinyl siding (October 2021). Trex deck off the oversized owner's suite, custom 12x12 shed (2019), and pressurized irrigation for the meticulously maintained yard. Custom tile kitchen backsplash, floating shelves, accent walls, Euro glass shower, and custom tile work in bathrooms. Flexible living space for dining, office, or den. Large pantry/storage room and gas log fireplace. Manicured community with a park-like setting, RV parking, and minutes from shopping, freeway, and recreation. Owners relocating out of state due to a job opportunity. This home is not a flip; every upgrade was carefully chosen and installed with quality in mind. Enjoy a peaceful, manicured community that's just minutes from shopping, freeway access, Hobble Creek, and various recreational opportunities. Don't miss this opportunity to make this beautifully upgraded home yours. Schedule a showing today!
Location
State UT
County Utah
Area Provo; Mamth; Springville
Zoning Single-Family
Rooms
Basement Slab
Primary Bedroom Level Floor: 2nd
Master Bedroom Floor: 2nd
Interior
Interior Features Closet: Walk-In, Disposal, Gas Log, Kitchen: Updated, Range/Oven: Free Stdng., Vaulted Ceilings, Granite Countertops
Heating Gas: Central
Cooling Central Air
Flooring Tile
Fireplaces Number 1
Fireplaces Type Insert
Equipment Fireplace Insert, Hot Tub, Storage Shed(s), Window Coverings
Fireplace true
Window Features Blinds,Drapes
Appliance Range Hood, Refrigerator, Water Softener Owned
Laundry Electric Dryer Hookup
Exterior
Exterior Feature See Remarks, Balcony, Out Buildings, Patio: Covered, Patio: Open
Garage Spaces 2.0
Utilities Available Natural Gas Connected, Electricity Connected, Sewer Connected, Water Connected
Waterfront No
View Y/N Yes
View Mountain(s)
Roof Type Asphalt
Present Use Single Family
Topography See Remarks, Curb & Gutter, Fenced: Full, Road: Paved, Sidewalks, Sprinkler: Auto-Full, Terrain, Flat, View: Mountain
Porch Covered, Patio: Open
Parking Type Parking: Uncovered, Rv Parking
Total Parking Spaces 2
Private Pool false
Building
Lot Description See Remarks, Curb & Gutter, Fenced: Full, Road: Paved, Sidewalks, Sprinkler: Auto-Full, View: Mountain
Story 2
Sewer Sewer: Connected
Water Culinary, Irrigation: Pressure
Structure Type Brick
New Construction No
Construction Status Blt./Standing
Schools
Elementary Schools Westside
Middle Schools Springville Jr
High Schools Springville
School District Nebo
Others
Senior Community No
Tax ID 49-276-0012
Acceptable Financing Cash, Conventional, FHA, VA Loan
Horse Property No
Listing Terms Cash, Conventional, FHA, VA Loan
Financing Conventional
Read Less Info
Want to know what your home might be worth? Contact us for a FREE valuation!

Our team is ready to help you sell your home for the highest possible price ASAP
Bought with Six Star Real Estate LLC








