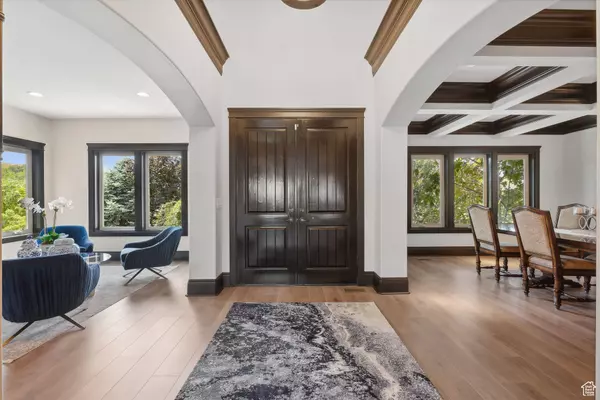$1,825,000
$1,849,900
1.3%For more information regarding the value of a property, please contact us for a free consultation.
6 Beds
8 Baths
7,320 SqFt
SOLD DATE : 09/17/2024
Key Details
Sold Price $1,825,000
Property Type Single Family Home
Sub Type Single Family Residence
Listing Status Sold
Purchase Type For Sale
Square Footage 7,320 sqft
Price per Sqft $249
Subdivision Eaglewood Cove
MLS Listing ID 2010457
Sold Date 09/17/24
Style Stories: 2
Bedrooms 6
Full Baths 5
Half Baths 2
Three Quarter Bath 1
Construction Status Blt./Standing
HOA Y/N No
Abv Grd Liv Area 4,829
Year Built 2008
Annual Tax Amount $9,953
Lot Size 0.490 Acres
Acres 0.49
Lot Dimensions 0.0x0.0x0.0
Property Description
Custom built 2 Story in prestigious Eaglewood loop. Lots to offer in this executive home. Spacious updated kitchen and great room, option for two primary suites, one on the main floor and one upstairs, heated driveway, 3 of the 4 bedrooms upstairs have their own bathrooms and walk-in closets, huge primary suite upstairs with amazing views of the valley, a fireplace and a large walkin closet. The basement has a theater room, a gym, a huge family room, a bedroom with its own bathroom, and it set up for a mother-in-law apartment or ADU with a full kitchen, laundry room and attached massive garage. The basement garage is set up for an RV, toys, your boat etc. Its 42' long and 28' wide with a 10' X10' garage door. The home offers a lot of fresh paint, some new flooring and built in cabinetry. Enjoy the shaded backyard from your new deck, a hot tub and a BBQ center. Very private backyard. Google fiber has been run and is available at the home. This home borders a brand new high end subdivision. Minutes from two 18 hole golf courses, lots of hiking and mountain biking trails. Only 15 minutes to downtown Salt Lake and the international airport.
Location
State UT
County Davis
Area Bntfl; Nsl; Cntrvl; Wdx; Frmtn
Zoning Single-Family
Rooms
Other Rooms Workshop
Basement Entrance, Full
Primary Bedroom Level Floor: 1st, Floor: 2nd
Master Bedroom Floor: 1st, Floor: 2nd
Main Level Bedrooms 1
Interior
Interior Features Alarm: Security, Bath: Master, Bath: Sep. Tub/Shower, Central Vacuum, Closet: Walk-In, Den/Office, Disposal, French Doors, Gas Log, Great Room, Jetted Tub, Kitchen: Second, Mother-in-Law Apt., Oven: Double, Oven: Gas, Range: Gas, Range/Oven: Free Stdng., Vaulted Ceilings, Granite Countertops, Theater Room
Heating Forced Air, Gas: Central
Cooling Central Air
Flooring Carpet, Hardwood, Tile
Fireplaces Number 2
Equipment Alarm System, Hot Tub, Window Coverings, Projector
Fireplace true
Window Features Full,Shades
Appliance Ceiling Fan, Gas Grill/BBQ, Microwave, Range Hood, Refrigerator, Water Softener Owned
Laundry Electric Dryer Hookup, Gas Dryer Hookup
Exterior
Exterior Feature Balcony, Basement Entrance, Double Pane Windows, Entry (Foyer), Patio: Covered
Garage Spaces 7.0
Utilities Available Natural Gas Connected, Electricity Connected, Sewer Connected, Sewer: Public, Water Connected
View Y/N Yes
View Lake, Mountain(s), Valley
Roof Type Asphalt
Present Use Single Family
Topography Curb & Gutter, Road: Paved, Sidewalks, Sprinkler: Auto-Full, Terrain: Grad Slope, View: Lake, View: Mountain, View: Valley, Drip Irrigation: Auto-Part
Porch Covered
Total Parking Spaces 7
Private Pool false
Building
Lot Description Curb & Gutter, Road: Paved, Sidewalks, Sprinkler: Auto-Full, Terrain: Grad Slope, View: Lake, View: Mountain, View: Valley, Drip Irrigation: Auto-Part
Story 3
Sewer Sewer: Connected, Sewer: Public
Water Culinary
Structure Type Stone,Stucco
New Construction No
Construction Status Blt./Standing
Schools
Elementary Schools Orchard
Middle Schools South Davis
High Schools Woods Cross
School District Davis
Others
Senior Community No
Tax ID 01-229-0914
Security Features Security System
Acceptable Financing Cash, Conventional
Horse Property No
Listing Terms Cash, Conventional
Financing Conventional
Read Less Info
Want to know what your home might be worth? Contact us for a FREE valuation!

Our team is ready to help you sell your home for the highest possible price ASAP
Bought with Mulford Co. Realtors and Construction








