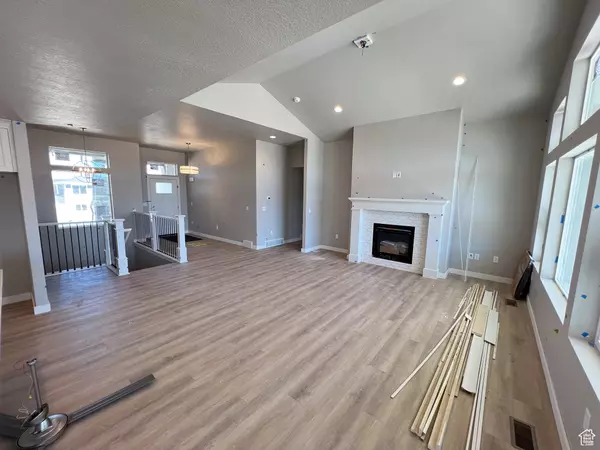$828,440
$799,855
3.6%For more information regarding the value of a property, please contact us for a free consultation.
3 Beds
3 Baths
4,797 SqFt
SOLD DATE : 09/13/2024
Key Details
Sold Price $828,440
Property Type Single Family Home
Sub Type Single Family Residence
Listing Status Sold
Purchase Type For Sale
Square Footage 4,797 sqft
Price per Sqft $172
Subdivision Silver Saddle
MLS Listing ID 2010289
Sold Date 09/13/24
Style Rambler/Ranch
Bedrooms 3
Full Baths 2
Half Baths 1
Construction Status Und. Const.
HOA Y/N No
Abv Grd Liv Area 2,209
Year Built 2024
Annual Tax Amount $1
Lot Size 0.580 Acres
Acres 0.58
Lot Dimensions 0.0x0.0x0.0
Property Description
This stunning brand new home embodies the charm of a craftsman style home with modern amenities. Step inside to discover a spacious layout, filled with natural light and elegant finishes. The heart of the home is the gourmet kitchen, where culinary dreams come to life. With high-end appliances, ample counter space, and stylish cabinetry, it's a chef's paradise. This property boasts a full basement, offering endless possibilities for additional living space, recreation, or storage. HUGE garage and No HOA. Located in Hooper on a .58 acre lot, you'll experience the best of both worlds - the tranquility of suburban living with easy access to urban conveniences. Don't miss your chance to make this house your home! Ask about our INCREDIBLE preferred lender incentives. The Seller will pay 2% of purchase price plus $2,000 from our preferred lender towards closing costs and/or interest rate buy down. Also included is a no-fee refinance for 3 years. Call Heidi Iverson today to schedule a tour and discover the perfect blend of comfort, style, and community.
Location
State UT
County Weber
Area Hooper; Roy
Zoning Single-Family
Rooms
Basement Daylight, Entrance, Full, Walk-Out Access
Primary Bedroom Level Floor: 1st
Master Bedroom Floor: 1st
Main Level Bedrooms 3
Interior
Interior Features Bath: Sep. Tub/Shower, Closet: Walk-In, Den/Office, Disposal, Oven: Wall, Vaulted Ceilings, Granite Countertops
Cooling Central Air
Flooring Carpet
Fireplaces Number 1
Fireplace true
Appliance Ceiling Fan, Microwave, Range Hood
Exterior
Exterior Feature Basement Entrance, Deck; Covered, Double Pane Windows, Entry (Foyer), Patio: Covered, Walkout
Garage Spaces 4.0
Utilities Available Natural Gas Connected, Electricity Connected, Sewer Connected, Sewer: Public, Water Connected
View Y/N Yes
View Mountain(s)
Roof Type Asphalt
Present Use Single Family
Topography Corner Lot, Curb & Gutter, Fenced: Part, Road: Paved, Sidewalks, Terrain, Flat, View: Mountain
Porch Covered
Total Parking Spaces 4
Private Pool false
Building
Lot Description Corner Lot, Curb & Gutter, Fenced: Part, Road: Paved, Sidewalks, View: Mountain
Story 2
Sewer Sewer: Connected, Sewer: Public
Water Culinary, Secondary
Structure Type Stone,Stucco,Cement Siding
New Construction Yes
Construction Status Und. Const.
Schools
Elementary Schools Hooper
Middle Schools Rocky Mt
High Schools Fremont
School District Weber
Others
Senior Community No
Tax ID 08-709-0005
Acceptable Financing Cash, Conventional, FHA, VA Loan
Horse Property No
Listing Terms Cash, Conventional, FHA, VA Loan
Financing VA
Read Less Info
Want to know what your home might be worth? Contact us for a FREE valuation!

Our team is ready to help you sell your home for the highest possible price ASAP
Bought with RE/MAX Associates








