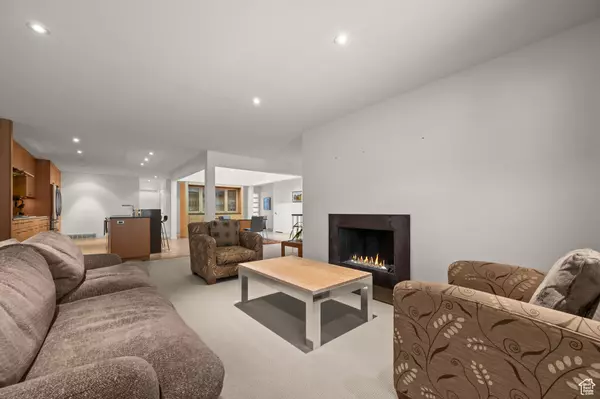$885,250
$890,000
0.5%For more information regarding the value of a property, please contact us for a free consultation.
3 Beds
3 Baths
3,356 SqFt
SOLD DATE : 03/21/2024
Key Details
Sold Price $885,250
Property Type Condo
Sub Type Condominium
Listing Status Sold
Purchase Type For Sale
Square Footage 3,356 sqft
Price per Sqft $263
Subdivision Oak Hills Gardens
MLS Listing ID 1976639
Sold Date 03/21/24
Style Rambler/Ranch
Bedrooms 3
Full Baths 2
Half Baths 1
Construction Status Blt./Standing
HOA Fees $600/mo
HOA Y/N Yes
Abv Grd Liv Area 1,956
Year Built 1970
Annual Tax Amount $3,500
Lot Size 435 Sqft
Acres 0.01
Lot Dimensions 0.0x0.0x0.0
Property Description
This lovely Oak Hills Garden condo is in the heart of Salt Lake City's convenient East Bench neighborhood, and features almost 2000 square feet of main level living space. The centerpiece of the home is its newer, contemporary, large, open kitchen, a true masterpiece with all the amenities you desire. The open concept design ensures that the kitchen seamlessly flows into the living areas, making it perfect for hosting gatherings or enjoying everyday family life. With 2 bedrooms a full and half bath on the main level, you'll have all the space you need for comfortable living. The attached 2-car garage adds convenience to your daily routine. The lower level features another bedroom and bath, along with a spacious family room that invites cozy movie nights and game days. The basement also provides ample storage space for all your belongings. This condo is more than just a dwelling; it offers the peaceful and quiet setting of an established neighborhood. It's the perfect blend of the convenience of condominium living with the feel of a single-family home. Square footage figures are provided as a courtesy estimate only, buyer is advised to obtain an independent measurement.
Location
State UT
County Salt Lake
Area Salt Lake City; Ft Douglas
Rooms
Basement Full, See Remarks
Primary Bedroom Level Floor: 1st
Master Bedroom Floor: 1st
Main Level Bedrooms 2
Interior
Interior Features See Remarks, Alarm: Security, Bath: Master, Closet: Walk-In, Den/Office, Gas Log, Intercom, Oven: Double, Range: Gas, Granite Countertops
Heating Forced Air, Gas: Central
Cooling Central Air
Flooring Carpet, Hardwood, Marble
Fireplaces Number 2
Equipment Alarm System, Window Coverings
Fireplace true
Window Features Drapes,Plantation Shutters
Appliance Dryer, Microwave, Range Hood, Refrigerator, Washer, Water Softener Owned
Laundry Electric Dryer Hookup
Exterior
Exterior Feature See Remarks, Double Pane Windows, Entry (Foyer), Lighting, Porch: Open, Skylights, Sliding Glass Doors
Garage Spaces 2.0
Utilities Available Natural Gas Connected, Electricity Connected, Sewer Connected, Sewer: Public, Water Connected
Amenities Available Insurance, Pet Rules, Pets Permitted, Sewer Paid, Snow Removal, Trash
Waterfront No
View Y/N Yes
View Mountain(s), Valley
Roof Type Asphalt
Present Use Residential
Topography See Remarks, Curb & Gutter, Sidewalks, Sprinkler: Auto-Full, Terrain, Flat, View: Mountain, View: Valley, Adjacent to Golf Course, Private
Accessibility Grip-Accessible Features, Ground Level
Porch Porch: Open
Total Parking Spaces 4
Private Pool false
Building
Lot Description See Remarks, Curb & Gutter, Sidewalks, Sprinkler: Auto-Full, View: Mountain, View: Valley, Near Golf Course, Private
Story 2
Sewer Sewer: Connected, Sewer: Public
Water Culinary
Structure Type Brick
New Construction No
Construction Status Blt./Standing
Schools
Elementary Schools Indian Hills
Middle Schools Clayton
High Schools East
School District Salt Lake
Others
HOA Name Peter Fillmore
HOA Fee Include Insurance,Sewer,Trash
Senior Community No
Tax ID 16-11-301-024
Security Features Security System
Acceptable Financing Cash, Conventional
Horse Property No
Listing Terms Cash, Conventional
Financing Cash
Read Less Info
Want to know what your home might be worth? Contact us for a FREE valuation!

Our team is ready to help you sell your home for the highest possible price ASAP
Bought with Coldwell Banker Realty (Salt Lake-Sugar House)








