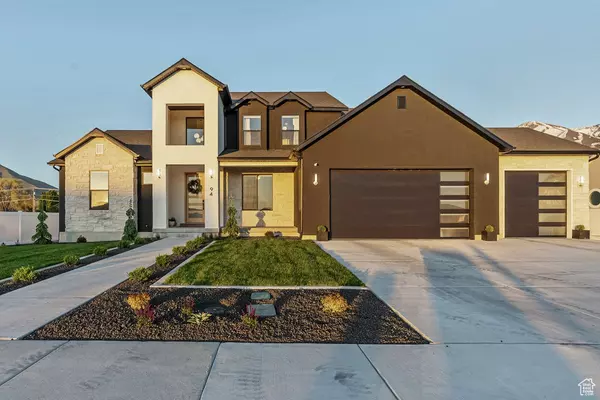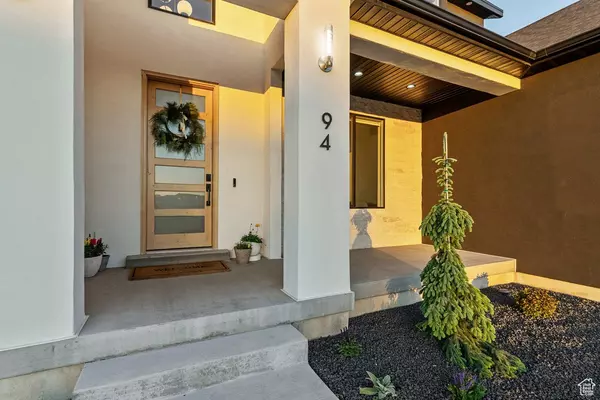$1,220,000
$1,199,999
1.7%For more information regarding the value of a property, please contact us for a free consultation.
4 Beds
3 Baths
5,042 SqFt
SOLD DATE : 08/01/2024
Key Details
Sold Price $1,220,000
Property Type Single Family Home
Sub Type Single Family Residence
Listing Status Sold
Purchase Type For Sale
Square Footage 5,042 sqft
Price per Sqft $241
MLS Listing ID 1999305
Sold Date 08/01/24
Style Stories: 2
Bedrooms 4
Full Baths 2
Half Baths 1
Construction Status Blt./Standing
HOA Y/N No
Abv Grd Liv Area 2,936
Year Built 2022
Annual Tax Amount $4,600
Lot Size 0.540 Acres
Acres 0.54
Lot Dimensions 0.0x0.0x0.0
Property Description
This Charming home is in the picturesque town of Mapleton, Utah, it offers a unique blend of comfort, luxury, and outdoor recreation. Featuring four spacious bedrooms and two and a half bathrooms, this home is designed to cater to modern living needs. The master suite, conveniently located on the main floor, provides a private retreat with easy access to the main living areas. The open floor plan enhances the sense of space and facilitates a natural flow between the living room, dining area, and kitchen, perfect for family gatherings and entertaining guests. One of the standout features of this property is the breathtaking mountain views that can be enjoyed from various vantage points throughout the home. Whether you are sipping your morning coffee or hosting a dinner party, the stunning scenery serves as a constant reminder of the natural beauty that surrounds you. Sitting on over a half acre backyard this home is a true haven for outdoor enthusiasts and families with children. It includes a pickleball court, offering a fun and engaging way to stay active without leaving home. The playground is a dream come true for kids, providing a safe and enjoyable space for play. Additionally, the fire pit is perfect for cozy evenings spent roasting marshmallows and sharing stories under the stars. The in-ground trampoline adds another layer of excitement, ensuring endless hours of fun and exercise. This Mapleton home is perfect for those seeking a spacious and comfortable living environment with a wealth of outdoor amenities. Its thoughtful design, combined with the tranquil setting and recreational features, makes it a rare find in today's market. Don't miss the opportunity to make this exceptional property your new home.
Location
State UT
County Utah
Area Sp Fork; Mapleton; Benjamin
Zoning Single-Family
Rooms
Basement Full
Main Level Bedrooms 1
Interior
Interior Features Alarm: Security, Bath: Sep. Tub/Shower, Closet: Walk-In, Disposal, Range: Gas, Range/Oven: Free Stdng., Vaulted Ceilings
Heating Forced Air
Cooling Central Air
Flooring Carpet, Laminate, Tile
Fireplaces Number 1
Equipment Alarm System
Fireplace true
Window Features Shades
Appliance Ceiling Fan, Microwave, Range Hood, Refrigerator, Water Softener Owned
Exterior
Exterior Feature Double Pane Windows, Patio: Covered, Sliding Glass Doors
Garage Spaces 3.0
Utilities Available Natural Gas Connected, Electricity Connected, Sewer Connected, Water Connected
View Y/N Yes
View Mountain(s)
Roof Type Asphalt
Present Use Single Family
Topography Fenced: Part, Road: Paved, Sidewalks, Sprinkler: Auto-Full, View: Mountain, Drip Irrigation: Auto-Full
Porch Covered
Total Parking Spaces 3
Private Pool false
Building
Lot Description Fenced: Part, Road: Paved, Sidewalks, Sprinkler: Auto-Full, View: Mountain, Drip Irrigation: Auto-Full
Story 3
Sewer Sewer: Connected
Water Culinary
Structure Type Asphalt,Stone,Stucco
New Construction No
Construction Status Blt./Standing
Schools
Elementary Schools Maple Ridge
High Schools Maple Mountain
School District Nebo
Others
Senior Community No
Tax ID 67-106-0001
Security Features Security System
Acceptable Financing Cash, Conventional, VA Loan
Horse Property No
Listing Terms Cash, Conventional, VA Loan
Financing Conventional
Read Less Info
Want to know what your home might be worth? Contact us for a FREE valuation!

Our team is ready to help you sell your home for the highest possible price ASAP
Bought with Unity Group Real Estate LLC








