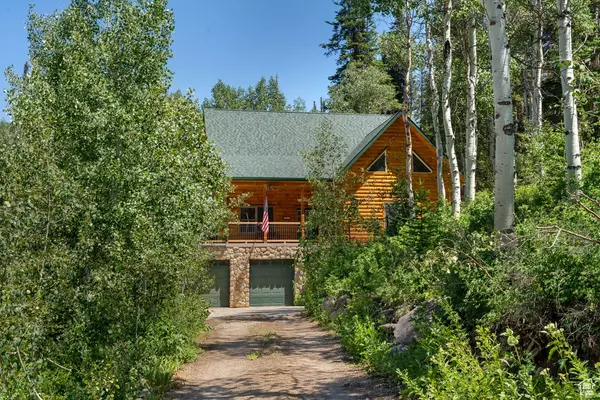$700,000
$745,000
6.0%For more information regarding the value of a property, please contact us for a free consultation.
3 Beds
4 Baths
3,320 SqFt
SOLD DATE : 09/18/2024
Key Details
Sold Price $700,000
Property Type Single Family Home
Sub Type Single Family Residence
Listing Status Sold
Purchase Type For Sale
Square Footage 3,320 sqft
Price per Sqft $210
Subdivision Timber Lakes
MLS Listing ID 2010619
Sold Date 09/18/24
Style Stories: 2
Bedrooms 3
Full Baths 2
Half Baths 2
Construction Status Blt./Standing
HOA Fees $143/ann
HOA Y/N Yes
Abv Grd Liv Area 1,640
Year Built 2004
Annual Tax Amount $5,244
Lot Size 1.100 Acres
Acres 1.1
Lot Dimensions 0.0x0.0x0.0
Property Description
Price reduced over $100,000! Beautiful secluded cabin in the secure Timberlakes development. Protected by security guards and a gated entrance this home is surrounded by mature trees. You will appreciate the design which is light and bright with a great room and lots of windows, a fireplace and a nice wraparound porch. It has a beautiful master bedroom and master bathroom on the main floor and a loft area that can be used for many things including another bedroom. The lower level is a walkout basement with a large family room, a 2nd kitchen, a small bedroom and a large bunk room, that doesn't have a window yet. It also has a large storage room and a water softener. Seller is offering a $20,000 closing credit to the buyer to help them customize and improve the property to their own preferences. The large garage is extra deep with plenty of room for your toys plus there is a large driveway for additional parking. There is a stream behind the property and there are are lots of bike trails and lakes nearby. Request a tour for yourself to see this amazing escape from the city. Sq ft provided as a courtesy, buyer to verify.
Location
State UT
County Wasatch
Area Charleston; Heber
Zoning Single-Family
Rooms
Basement Full, Walk-Out Access
Primary Bedroom Level Floor: 1st
Master Bedroom Floor: 1st
Main Level Bedrooms 1
Interior
Interior Features Closet: Walk-In, Disposal, Great Room, Oven: Double, Range/Oven: Free Stdng., Vaulted Ceilings
Heating Gas: Central, Propane
Flooring Carpet, Hardwood, Tile
Fireplaces Number 1
Fireplaces Type Insert
Equipment Fireplace Insert
Fireplace true
Window Features Blinds,Drapes
Appliance Refrigerator, Satellite Dish, Water Softener Owned
Exterior
Exterior Feature Basement Entrance, Deck; Covered, Double Pane Windows, Porch: Open, Walkout
Garage Spaces 2.0
Utilities Available Natural Gas Not Available, Electricity Connected, Sewer: Septic Tank, Water Connected
Amenities Available Barbecue, Biking Trails, RV Parking, Controlled Access, On Site Security, Management, Pets Permitted, Picnic Area, Playground, Snow Removal
View Y/N Yes
View Valley
Roof Type Asphalt,Pitched
Present Use Single Family
Topography Secluded Yard, Terrain, Flat, Terrain: Grad Slope, View: Valley, Wooded
Porch Porch: Open
Total Parking Spaces 7
Private Pool false
Building
Lot Description Secluded, Terrain: Grad Slope, View: Valley, Wooded
Story 3
Sewer Septic Tank
Water Culinary
Structure Type Log,Stone
New Construction No
Construction Status Blt./Standing
Schools
Elementary Schools J R Smith
Middle Schools Timpanogos Middle
High Schools Wasatch
School District Wasatch
Others
HOA Name Stephanie Brodsky
Senior Community No
Tax ID 00-0002-7362
Acceptable Financing Cash, Conventional, USDA Rural Development
Horse Property No
Listing Terms Cash, Conventional, USDA Rural Development
Financing Cash
Read Less Info
Want to know what your home might be worth? Contact us for a FREE valuation!

Our team is ready to help you sell your home for the highest possible price ASAP
Bought with Home Basics Real Estate








