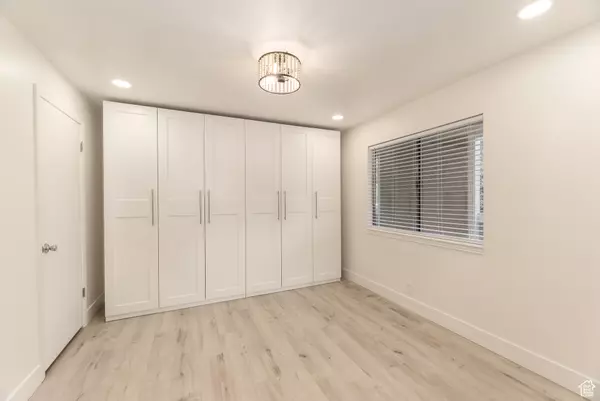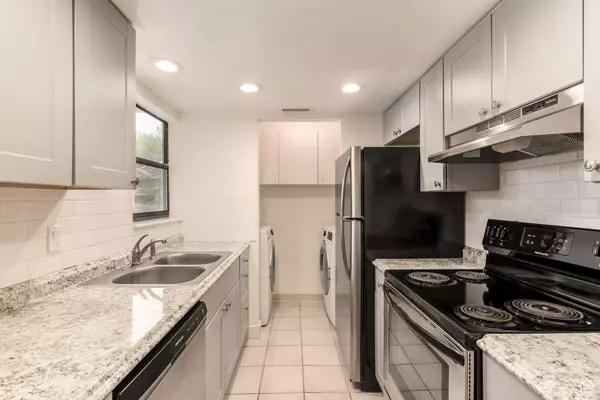$315,000
$318,000
0.9%For more information regarding the value of a property, please contact us for a free consultation.
2 Beds
2 Baths
810 SqFt
SOLD DATE : 08/26/2024
Key Details
Sold Price $315,000
Property Type Condo
Sub Type Condominium
Listing Status Sold
Purchase Type For Sale
Square Footage 810 sqft
Price per Sqft $388
Subdivision Shadow Ridge
MLS Listing ID 1996410
Sold Date 08/26/24
Style Condo; Middle Level
Bedrooms 2
Full Baths 2
Construction Status Blt./Standing
HOA Fees $206/mo
HOA Y/N Yes
Abv Grd Liv Area 810
Year Built 1983
Annual Tax Amount $1,627
Lot Size 435 Sqft
Acres 0.01
Lot Dimensions 0.0x0.0x0.0
Property Description
Welcome home to this bright, updated, airy condo right in the center of the Fort Union shopping center! The front door will welcome you to an open living space with its own covered deck and an adjacent flex space with barn doors and a free-standing wardrobe, perfect for a 2nd bedroom, an office, or additional living space. Further inside you'll find a guest bathroom, dining space, kitchen, and laundry area just before the private ensuite located at the back of the property. This ensuite features a walk-in closet and its own bathroom. This home's convenient location, coupled with its interior updates and flexible floor plan makes this the perfect condo for anyone looking for high-quality living! Schedule a tour today!
Location
State UT
County Salt Lake
Area Murray; Taylorsvl; Midvale
Zoning Multi-Family
Direction Enter the community & turn left. Take your first right past the clubhouse/pool and the building will be the first one on your right, 2nd floor. The lockbox is locked across the breezeway from the front door.
Rooms
Basement None
Primary Bedroom Level Floor: 1st
Master Bedroom Floor: 1st
Main Level Bedrooms 2
Interior
Interior Features Closet: Walk-In, Range/Oven: Free Stdng.
Heating Gas: Central
Cooling Central Air
Flooring Tile
Fireplace false
Window Features Blinds
Appliance Dryer, Range Hood, Refrigerator, Washer
Laundry Electric Dryer Hookup
Exterior
Exterior Feature Deck; Covered
Carport Spaces 1
Community Features Clubhouse
Utilities Available Natural Gas Connected, Electricity Connected, Sewer Connected, Sewer: Public, Water Connected
Amenities Available Clubhouse, Fitness Center, Pets Permitted, Pool, Spa/Hot Tub, Trash, Water
View Y/N Yes
View Mountain(s)
Roof Type Asphalt
Present Use Residential
Topography View: Mountain
Accessibility Single Level Living
Total Parking Spaces 1
Private Pool false
Building
Lot Description View: Mountain
Story 1
Sewer Sewer: Connected, Sewer: Public
Water Culinary
Structure Type Stucco
New Construction No
Construction Status Blt./Standing
Schools
Elementary Schools Peruvian Park
Middle Schools Butler
High Schools Brighton
School District Canyons
Others
HOA Fee Include Trash,Water
Senior Community No
Tax ID 22-29-230-049
Ownership Agent Owned
Acceptable Financing Cash, Conventional, FHA, VA Loan
Horse Property No
Listing Terms Cash, Conventional, FHA, VA Loan
Financing Conventional
Read Less Info
Want to know what your home might be worth? Contact us for a FREE valuation!

Our team is ready to help you sell your home for the highest possible price ASAP
Bought with Berkshire Hathaway HomeServices Utah Properties (Salt Lake)








