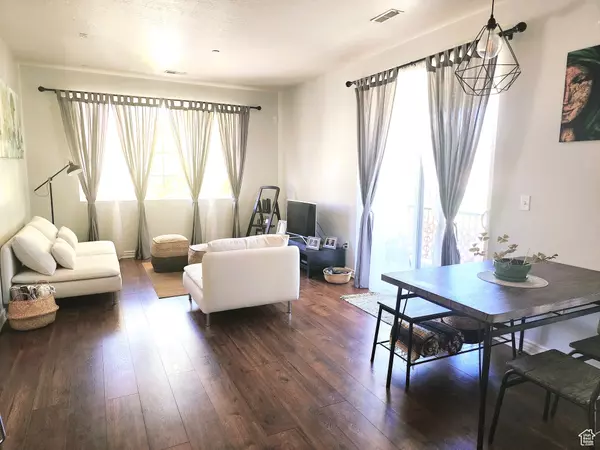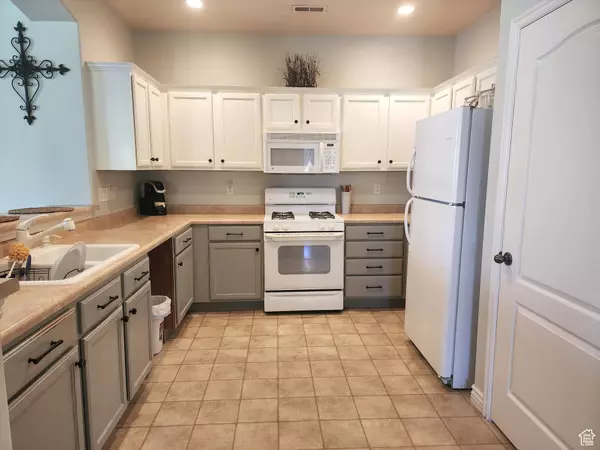$355,000
$355,000
For more information regarding the value of a property, please contact us for a free consultation.
2 Beds
2 Baths
1,283 SqFt
SOLD DATE : 09/20/2024
Key Details
Sold Price $355,000
Property Type Townhouse
Sub Type Townhouse
Listing Status Sold
Purchase Type For Sale
Square Footage 1,283 sqft
Price per Sqft $276
Subdivision Provence West At Pheasant Pointe Condo
MLS Listing ID 2018033
Sold Date 09/20/24
Style Townhouse; Row-end
Bedrooms 2
Full Baths 2
Construction Status Blt./Standing
HOA Fees $195/mo
HOA Y/N Yes
Abv Grd Liv Area 1,283
Year Built 2004
Annual Tax Amount $1,404
Lot Size 1,306 Sqft
Acres 0.03
Lot Dimensions 0.0x0.0x0.0
Property Description
Experience contemporary luxury in this exquisite, rarely available 2-bedroom townhouse, where modern design meets ultimate comfort. Open vaulted ceilings bring in a bright and airy living space with a dramatic and inviting atmosphere. Private balcony, perfect for relaxing with a morning coffee or unwinding in the evening. The master suite features a generously sized ensuite bathroom, with full tub and separate shower. Expansive walk in closet and plenty of storage for all your needs. Located in a desirable neighborhood with convenient access to amenities, this townhouse offers a perfect blend of style and practicality. Don't miss out on the opportunity to call this modern gem your home. Open to investors. Current tenant would like to stay. HOA allows rentals on a 12 month basis. No restrictions. 2 pets allowed. Contact us today to schedule a viewing and experience the beauty of this exceptional property firsthand!
Location
State UT
County Utah
Area Am Fork; Hlnd; Lehi; Saratog.
Zoning Multi-Family
Rooms
Basement None
Primary Bedroom Level Floor: 2nd
Master Bedroom Floor: 2nd
Interior
Interior Features Alarm: Fire, Bath: Master, Closet: Walk-In, Disposal, Oven: Gas, Range: Gas
Heating Forced Air, Gas: Central
Cooling Central Air
Flooring Carpet, Laminate, Tile, Vinyl
Fireplace false
Appliance Range Hood, Refrigerator
Laundry Electric Dryer Hookup
Exterior
Exterior Feature Balcony, Double Pane Windows, Entry (Foyer), Lighting
Garage Spaces 1.0
Community Features Clubhouse
Utilities Available Natural Gas Connected, Electricity Connected, Sewer Connected, Sewer: Public, Water Connected
Amenities Available Clubhouse, Fitness Center, Maintenance, Pool, Snow Removal
View Y/N Yes
View Mountain(s)
Roof Type Asphalt
Present Use Residential
Topography Corner Lot, Road: Paved, Sidewalks, Sprinkler: Auto-Full, Terrain, Flat, View: Mountain
Total Parking Spaces 2
Private Pool true
Building
Lot Description Corner Lot, Road: Paved, Sidewalks, Sprinkler: Auto-Full, View: Mountain
Story 2
Sewer Sewer: Connected, Sewer: Public
Water Culinary
Structure Type Aluminum,Stucco
New Construction No
Construction Status Blt./Standing
Schools
Elementary Schools Fox Hollow
Middle Schools Lehi
High Schools Skyridge
School District Alpine
Others
HOA Fee Include Maintenance Grounds
Senior Community No
Tax ID 49-561-0003
Security Features Fire Alarm
Acceptable Financing Cash, Conventional, FHA, VA Loan
Horse Property No
Listing Terms Cash, Conventional, FHA, VA Loan
Financing Conventional
Read Less Info
Want to know what your home might be worth? Contact us for a FREE valuation!

Our team is ready to help you sell your home for the highest possible price ASAP
Bought with Realtypath LLC (Elite)








