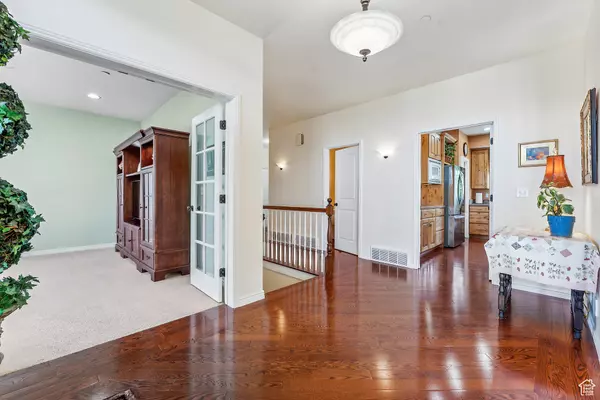$949,000
$949,000
For more information regarding the value of a property, please contact us for a free consultation.
5 Beds
4 Baths
4,455 SqFt
SOLD DATE : 09/20/2024
Key Details
Sold Price $949,000
Property Type Single Family Home
Sub Type Single Family Residence
Listing Status Sold
Purchase Type For Sale
Square Footage 4,455 sqft
Price per Sqft $213
Subdivision Ridge
MLS Listing ID 2014709
Sold Date 09/20/24
Style Rambler/Ranch
Bedrooms 5
Full Baths 3
Half Baths 1
Construction Status Blt./Standing
HOA Y/N No
Abv Grd Liv Area 2,444
Year Built 2003
Annual Tax Amount $4,649
Lot Size 1.280 Acres
Acres 1.28
Lot Dimensions 0.0x0.0x0.0
Property Description
Welcome to your dream home! This stunning custom-built residence offers breathtaking views of the valley and vibrant sunsets from the comfort of your own home. This home sits in a quiet and peaceful cul de sac with no nighbors to the West. The main level includes everything convenient for single level living, designed for comfort and ease. Access a beautiful flagstone patio off of the dining area with mountain views. Lush nectarine, peach, and plum trees and a designated garden area provide fresh produce and a touch of nature. A spacious family room and walk-out basement is perfect for entertaining or relaxing. There are ample storage rooms and space throughout the home to keep everything organized and clutter-free. Experience the serenity of a peaceful environment, perfect for unwinding and enjoying life's simple pleasures. Don't miss out on this perfect blend of luxury, comfort, and natural beauty. Schedule a visit today and make this dream home yours! Plumbed for central vacuum if desired. The refrigerator is new and there is a $600 allowance available for a new dishwasher when requested with an offer. 35" Wide Doorways and 43" Wide Hallways. Basement finished percentage is estimated. Acreage to be verified by buyer since the city widened the Cul de Sac. The city is in the process of recording the survey change. Buyer to verify plat map and boundaries. Square footage figures are provided as a courtesy estimate only and were obtained from county records. Buyer is advised to obtain an independent measurement. Buyer to verify all information.
Location
State UT
County Utah
Area Payson; Elk Rg; Salem; Wdhil
Zoning Single-Family
Direction By driving East from the house on Valley View Drive then the steep hill on Oak Drive can be avoided. To arrive at the house, take Woodland Hills Drive up to Valley View Drive and go west. Its a beautiful scenic route.
Rooms
Basement Walk-Out Access
Primary Bedroom Level Floor: 1st
Master Bedroom Floor: 1st
Main Level Bedrooms 3
Interior
Interior Features See Remarks, Alarm: Fire, Bath: Master, Bath: Sep. Tub/Shower, Closet: Walk-In, Den/Office, Disposal, Floor Drains, French Doors, Gas Log, Great Room, Oven: Double, Oven: Wall, Range: Countertop, Range: Gas, Vaulted Ceilings, Granite Countertops
Heating Forced Air, Gas: Central, Gas: Stove
Cooling Central Air
Flooring Carpet, Hardwood, Vinyl
Fireplaces Number 1
Equipment Humidifier, Storage Shed(s), TV Antenna, Window Coverings, Workbench
Fireplace true
Window Features Blinds,Part,Shades
Appliance Ceiling Fan, Dryer, Microwave, Refrigerator, Washer, Water Softener Owned
Laundry Electric Dryer Hookup
Exterior
Exterior Feature Balcony, Basement Entrance, Bay Box Windows, Double Pane Windows, Entry (Foyer), Lighting, Walkout, Patio: Open
Garage Spaces 2.0
Utilities Available Natural Gas Connected, Electricity Connected, Sewer: Septic Tank, Water Connected
Waterfront No
View Y/N Yes
View Lake, Mountain(s), Valley
Roof Type Asphalt
Present Use Single Family
Topography Cul-de-Sac, Fenced: Part, Road: Paved, Secluded Yard, Sprinkler: Auto-Full, Terrain: Grad Slope, View: Lake, View: Mountain, View: Valley, Wooded
Accessibility See Remarks, Grip-Accessible Features, Ground Level, Single Level Living, Visitable
Porch Patio: Open
Parking Type Parking: Uncovered
Total Parking Spaces 6
Private Pool false
Building
Lot Description Cul-De-Sac, Fenced: Part, Road: Paved, Secluded, Sprinkler: Auto-Full, Terrain: Grad Slope, View: Lake, View: Mountain, View: Valley, Wooded
Faces North
Story 2
Sewer Septic Tank
Water Culinary
Structure Type Stucco
New Construction No
Construction Status Blt./Standing
Schools
Elementary Schools Foothills
Middle Schools Salem Jr
High Schools Salem Hills
School District Nebo
Others
Senior Community No
Tax ID 48-210-0030
Security Features Fire Alarm
Acceptable Financing Cash, Conventional, FHA
Horse Property No
Listing Terms Cash, Conventional, FHA
Financing Cash
Special Listing Condition Trustee
Read Less Info
Want to know what your home might be worth? Contact us for a FREE valuation!

Our team is ready to help you sell your home for the highest possible price ASAP
Bought with Lance Group Homes LLC








