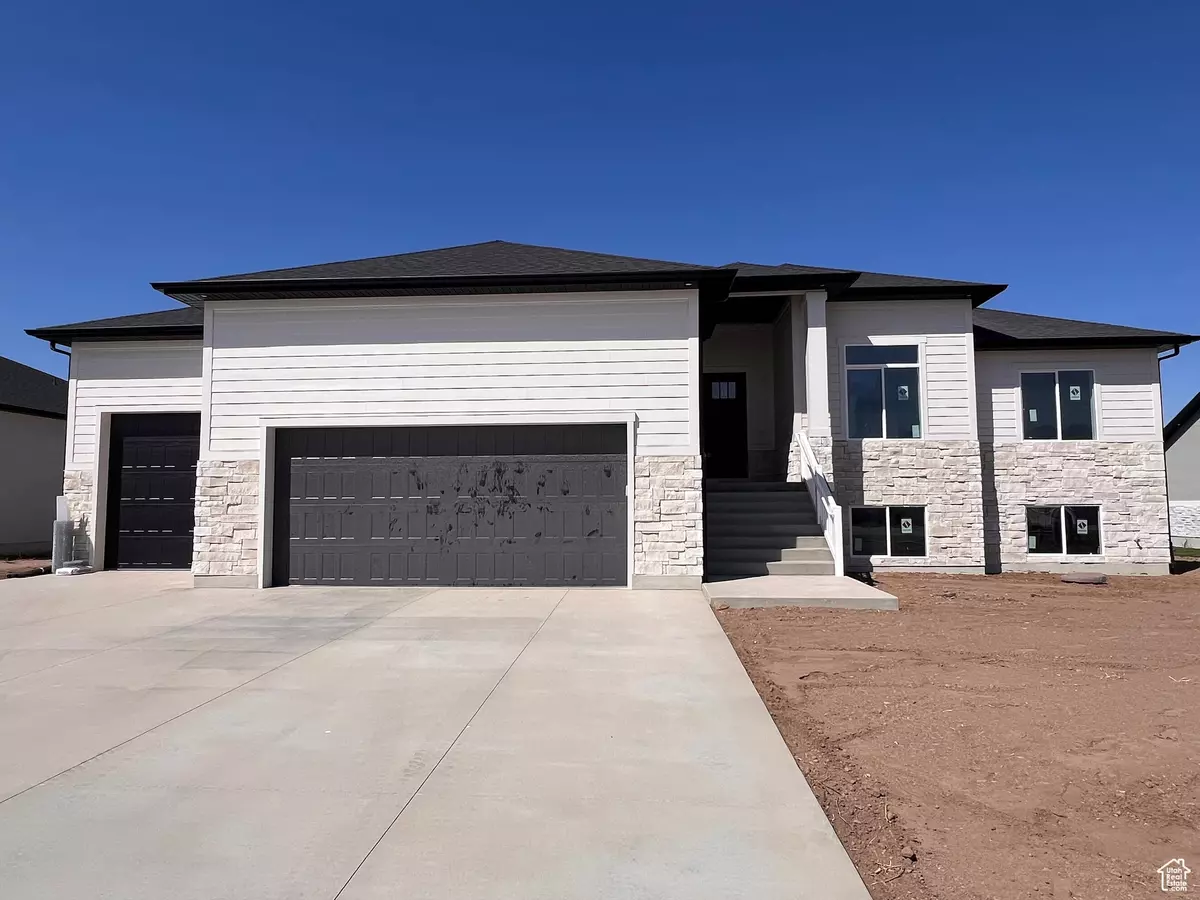$695,000
$694,900
For more information regarding the value of a property, please contact us for a free consultation.
3 Beds
3 Baths
3,678 SqFt
SOLD DATE : 09/20/2024
Key Details
Sold Price $695,000
Property Type Single Family Home
Sub Type Single Family Residence
Listing Status Sold
Purchase Type For Sale
Square Footage 3,678 sqft
Price per Sqft $188
Subdivision Panunzio
MLS Listing ID 2007166
Sold Date 09/20/24
Style Rambler/Ranch
Bedrooms 3
Full Baths 2
Half Baths 1
Construction Status Und. Const.
HOA Y/N No
Abv Grd Liv Area 1,839
Year Built 2024
Annual Tax Amount $1
Lot Size 0.360 Acres
Acres 0.36
Lot Dimensions 100.0x158.0x100.0
Property Description
CUSTOM BUILT RAMBLER WITH SOME MANY EXTRAS!! HOME TO BE COMPLETED BY THE END OF AUGUST 2024. 3 BEDROOM, 2.5 BATH HOME WITH A GOURMET KITCHEN FEATURING A HOOD VENT, GAS RANGE, WALK IN PANTRY, OVERSIZED ISLAND WITH QUARTZ TOPS AND A TILE BACKSPLASH. SPACIOUS GREAT ROOM WITH A ROCK SURROUND FIREPLACE AND FLOATING SHELVES. MASTER SUITE HAS A SEPARATE TUB/SHOWER, DOUBLE SINKS, PRIVATE TOLIET ROOM AND A WALK IN CLOSET WITH BUILT INS. 1/2 BATH, MUD BENCH AND LAUNDRY ROOM OFF OF GARAGE ENTRANCE. DON'T FORGET ABOUT THE COVERED DECK, THE MASSIVE 4 CAR GARAGE AND THE FULL UNFINISHED BASEMENT WITH A WALKOUT PATIO. HOME WILL HAVE TILE SURROUNDS AND FLOORING IN THE MAIN AND MASTER BATH. LVP IN THE KITCHEN, GREAT ROOM AND ALL OF THE MAIN WALKING AREAS AND CARPET IN THE BEDROOMS. THIS PLAN WILL NOT DISAPPOINT.
Location
State UT
County Weber
Area Ogdn; Farrw; Hrsvl; Pln Cty.
Zoning Single-Family
Rooms
Basement Daylight, Full, Walk-Out Access
Primary Bedroom Level Floor: 1st
Master Bedroom Floor: 1st
Main Level Bedrooms 3
Interior
Interior Features Bar: Wet, Bath: Master, Bath: Sep. Tub/Shower, Closet: Walk-In, Disposal, Gas Log, Great Room, Range: Gas, Range/Oven: Free Stdng., Vaulted Ceilings
Heating Forced Air, Gas: Central
Cooling Central Air
Flooring Carpet, Tile
Fireplaces Number 1
Fireplaces Type Insert
Equipment Fireplace Insert
Fireplace true
Window Features None
Appliance Range Hood
Laundry Electric Dryer Hookup
Exterior
Exterior Feature Basement Entrance, Deck; Covered, Double Pane Windows, Patio: Covered, Walkout
Garage Spaces 4.0
Utilities Available Natural Gas Connected, Electricity Connected, Sewer Connected, Water Connected
View Y/N Yes
View View: Red Rock
Roof Type Asphalt
Present Use Single Family
Topography Curb & Gutter, Road: Paved, Sidewalks, View: Red Rock
Porch Covered
Total Parking Spaces 4
Private Pool false
Building
Lot Description Curb & Gutter, Road: Paved, Sidewalks, View: Red Rock
Faces East
Story 2
Sewer Sewer: Connected
Water Culinary, Secondary
Structure Type Stone,Stucco,Cement Siding
New Construction Yes
Construction Status Und. Const.
Schools
Elementary Schools Plain City
Middle Schools Wahlquist
High Schools Fremont
School District Weber
Others
Senior Community No
Tax ID 15-816-0006
Acceptable Financing Cash, Conventional, FHA, VA Loan
Horse Property No
Listing Terms Cash, Conventional, FHA, VA Loan
Financing Conventional
Read Less Info
Want to know what your home might be worth? Contact us for a FREE valuation!

Our team is ready to help you sell your home for the highest possible price ASAP
Bought with KW Success Keller Williams Realty








