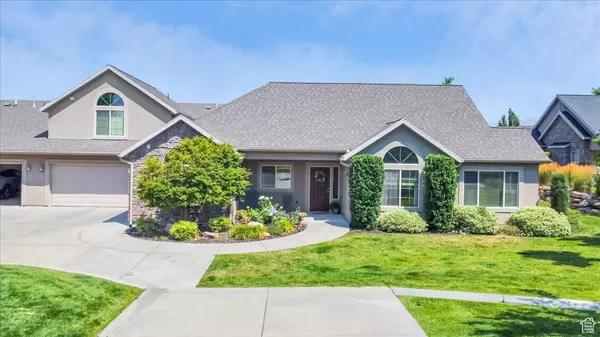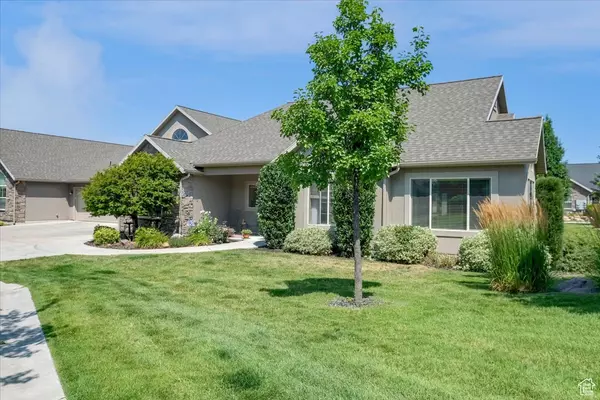$530,000
$549,900
3.6%For more information regarding the value of a property, please contact us for a free consultation.
3 Beds
3 Baths
2,583 SqFt
SOLD DATE : 09/19/2024
Key Details
Sold Price $530,000
Property Type Single Family Home
Sub Type Single Family Residence
Listing Status Sold
Purchase Type For Sale
Square Footage 2,583 sqft
Price per Sqft $205
Subdivision Towne Cetner Villas
MLS Listing ID 2015808
Sold Date 09/19/24
Style Rambler/Ranch
Bedrooms 3
Full Baths 3
Construction Status Blt./Standing
HOA Fees $265/mo
HOA Y/N Yes
Abv Grd Liv Area 2,583
Year Built 2013
Annual Tax Amount $2,499
Lot Size 3,920 Sqft
Acres 0.09
Lot Dimensions 0.0x0.0x0.0
Property Description
Towne Center Villa with BONUS ROOM on second level. These units don't become available very often. This spacious home has 2 bedrooms and 2 baths on the main level and then a bonus space above the garage with an additional bedroom or living space, an additional bathroom and walk in closet. The home is beautifully designed and includes a bright spacious kitchen area with a large island, beautiful granite countertops, and generously-sized pantry. The great room area has vaulted ceilings and adjoins a sunroom and den on main level. Large bonus room and a third full bath upstairs. Plenty of storage on every level and extended garage storage or workshop space. Outdoors, there's a large covered front porch and a fully fenced outdoor seating area with covered and uncovered seating space and garden/planting area. Located just a few feet from the clubhouse, community garden area and pool and close to guest parking. Call to schedule your showing today! Buyer to verify all information.
Location
State UT
County Cache
Area Logan; N Logan; Usu
Zoning Single-Family
Rooms
Basement None
Primary Bedroom Level Floor: 1st, Basement
Master Bedroom Floor: 1st, Basement
Main Level Bedrooms 2
Interior
Interior Features Bath: Master, Bath: Sep. Tub/Shower, Closet: Walk-In, Den/Office, Disposal, Great Room, Range: Gas, Vaulted Ceilings, Granite Countertops
Heating Forced Air, Gas: Central
Cooling Central Air
Flooring Carpet, Hardwood, Tile
Fireplaces Number 1
Fireplaces Type Insert
Equipment Fireplace Insert, Window Coverings
Fireplace true
Window Features Blinds,Drapes,Part
Appliance Ceiling Fan, Microwave, Refrigerator, Water Softener Owned
Laundry Gas Dryer Hookup
Exterior
Exterior Feature Double Pane Windows, Lighting, Patio: Covered, Patio: Open
Garage Spaces 2.0
Pool Fenced, In Ground
Community Features Clubhouse
Utilities Available Natural Gas Connected, Electricity Connected, Sewer Connected, Sewer: Public, Water Connected
Amenities Available Barbecue, Clubhouse, Fitness Center, Pet Rules, Pets Permitted, Picnic Area, Pool, Snow Removal
View Y/N Yes
View Mountain(s)
Roof Type Asphalt
Present Use Single Family
Topography Fenced: Full, Road: Paved, Sprinkler: Auto-Full, Terrain, Flat, View: Mountain, Drip Irrigation: Man-Part
Accessibility Ground Level, Accessible Entrance, Single Level Living
Porch Covered, Patio: Open
Total Parking Spaces 4
Private Pool true
Building
Lot Description Fenced: Full, Road: Paved, Sprinkler: Auto-Full, View: Mountain, Drip Irrigation: Man-Part
Faces South
Story 2
Sewer Sewer: Connected, Sewer: Public
Water Culinary
Structure Type Stone,Stucco
New Construction No
Construction Status Blt./Standing
Schools
Elementary Schools Greenville
Middle Schools Spring Creek
High Schools Green Canyon
School District Cache
Others
HOA Name Todd Fenton
Senior Community Yes
Tax ID 04-191-0099
Acceptable Financing Cash, Conventional, VA Loan
Horse Property No
Listing Terms Cash, Conventional, VA Loan
Financing Cash
Special Listing Condition Trustee
Read Less Info
Want to know what your home might be worth? Contact us for a FREE valuation!

Our team is ready to help you sell your home for the highest possible price ASAP
Bought with Fathom Realty (Clearfield)








