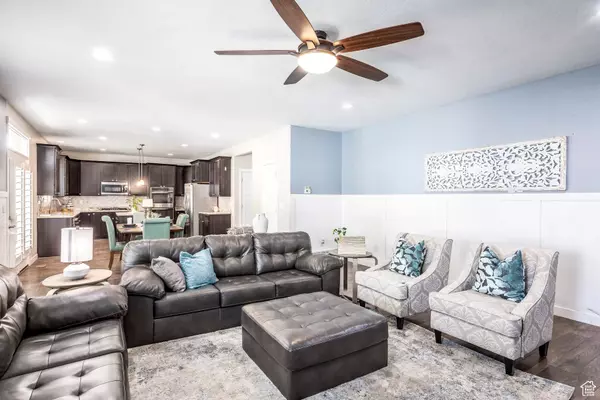$757,500
$765,000
1.0%For more information regarding the value of a property, please contact us for a free consultation.
5 Beds
4 Baths
4,174 SqFt
SOLD DATE : 09/20/2024
Key Details
Sold Price $757,500
Property Type Single Family Home
Sub Type Single Family Residence
Listing Status Sold
Purchase Type For Sale
Square Footage 4,174 sqft
Price per Sqft $181
Subdivision Three Forks
MLS Listing ID 2022041
Sold Date 09/20/24
Style Stories: 2
Bedrooms 5
Full Baths 3
Half Baths 1
Construction Status Blt./Standing
HOA Y/N No
Abv Grd Liv Area 2,924
Year Built 2014
Annual Tax Amount $3,671
Lot Size 10,454 Sqft
Acres 0.24
Lot Dimensions 0.0x0.0x0.0
Property Description
This beautiful home in the sought-after Three Forks subdivision has only had one owner and offers a perfect blend of comfort and functionality. The spacious layout includes five bedrooms upstairs, featuring a master suite with a private bath, separate shower, soaker tub, and a walk-in closet. The kitchen is a chef's dream with double ovens, an island, and granite countertops. The home is thoughtfully designed with a mudroom, a partially finished basement, and abundant storage, including an extra-tall three-car garage with wiring for a welder or electric vehicle charger. Outside, a large covered patio is perfect for entertaining, with wiring ready for a hot tub, plus an RV pad for added convenience. The south-facing orientation makes snow removal much easier in winter. Situated on a quiet street, this home is within walking distance to Ronwood Park, which offers a splash pad, pickleball courts, a playground, and more. Enjoy easy access to Mountain View Corridor for your daily commute or weekend adventures. Open house on Monday, Sept 9th from 5:00 - 7:00.
Location
State UT
County Salt Lake
Area Wj; Sj; Rvrton; Herriman; Bingh
Zoning Single-Family
Rooms
Basement Full
Primary Bedroom Level Floor: 2nd
Master Bedroom Floor: 2nd
Interior
Interior Features Bath: Master, Bath: Sep. Tub/Shower, Closet: Walk-In, Disposal, Oven: Double, Range: Countertop, Granite Countertops
Heating Forced Air
Cooling Central Air
Flooring Carpet, Laminate, Tile
Equipment Trampoline
Fireplace false
Window Features Plantation Shutters
Exterior
Exterior Feature Patio: Covered, Porch: Open
Garage Spaces 3.0
Utilities Available Natural Gas Connected, Electricity Connected, Sewer Connected, Sewer: Public, Water Connected
View Y/N Yes
View Mountain(s)
Roof Type Asphalt
Present Use Single Family
Topography Fenced: Full, Road: Paved, Sprinkler: Auto-Full, View: Mountain
Porch Covered, Porch: Open
Total Parking Spaces 3
Private Pool false
Building
Lot Description Fenced: Full, Road: Paved, Sprinkler: Auto-Full, View: Mountain
Faces South
Story 3
Sewer Sewer: Connected, Sewer: Public
Water Culinary
Structure Type Brick,Stucco
New Construction No
Construction Status Blt./Standing
Schools
Elementary Schools Fox Hollow
High Schools Copper Hills
School District Jordan
Others
Senior Community No
Tax ID 20-35-358-004
Acceptable Financing Cash, Conventional, FHA, VA Loan
Horse Property No
Listing Terms Cash, Conventional, FHA, VA Loan
Financing Cash
Read Less Info
Want to know what your home might be worth? Contact us for a FREE valuation!

Our team is ready to help you sell your home for the highest possible price ASAP
Bought with RE/MAX Select








