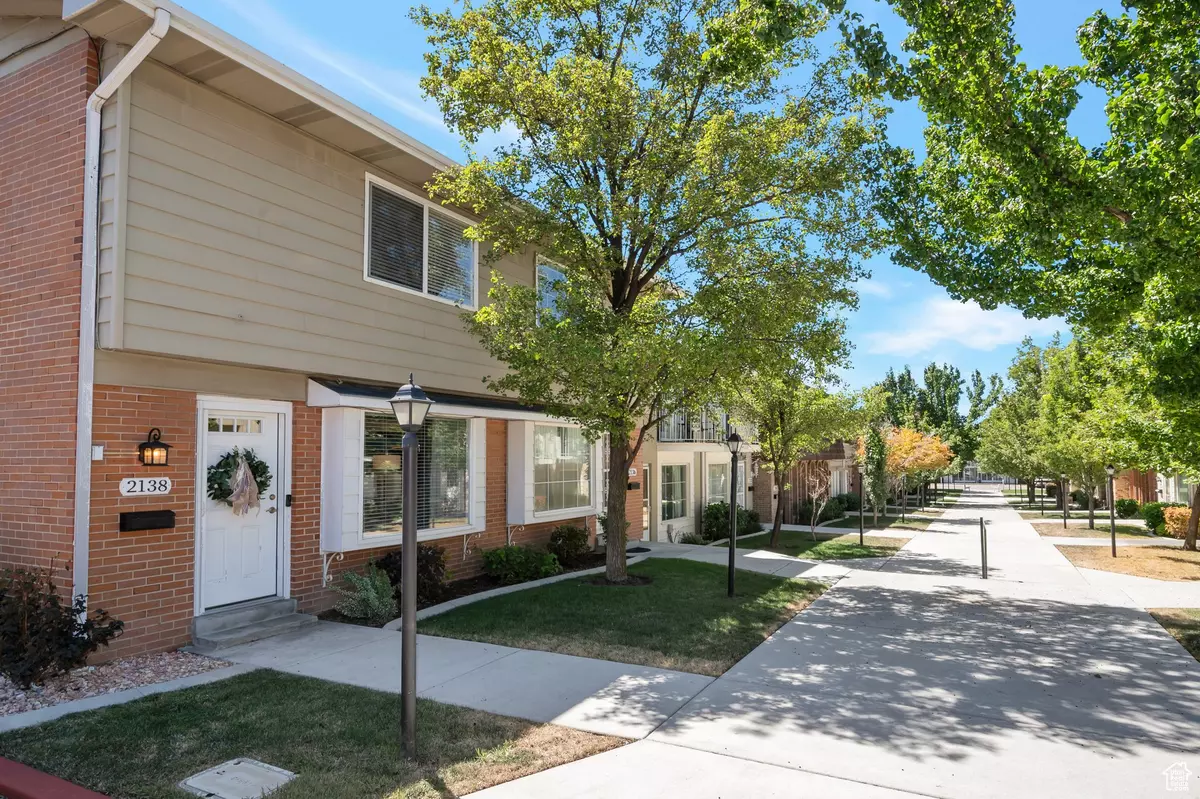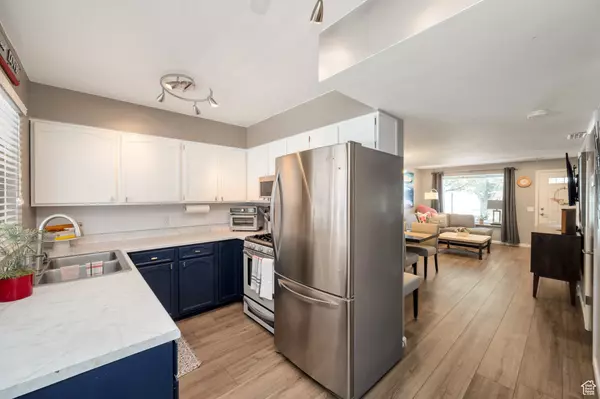$375,000
$365,000
2.7%For more information regarding the value of a property, please contact us for a free consultation.
2 Beds
2 Baths
1,008 SqFt
SOLD DATE : 09/20/2024
Key Details
Sold Price $375,000
Property Type Townhouse
Sub Type Townhouse
Listing Status Sold
Purchase Type For Sale
Square Footage 1,008 sqft
Price per Sqft $372
Subdivision Park
MLS Listing ID 2019302
Sold Date 09/20/24
Style Townhouse; Row-end
Bedrooms 2
Full Baths 1
Half Baths 1
Construction Status Blt./Standing
HOA Fees $309/mo
HOA Y/N Yes
Abv Grd Liv Area 1,008
Year Built 1972
Annual Tax Amount $1,853
Lot Size 435 Sqft
Acres 0.01
Lot Dimensions 0.0x0.0x0.0
Property Description
Discover this beautifully updated 2-bedroom, 2-bathroom townhome, perfectly combining modern style with cozy comfort in a quiet and sought-after Millcreek neighborhood. The home features a dedicated covered carport conveniently located right outside the back door, along with approximately 40 sq. ft. of indoor storage in a secure community area. This pet-friendly community is rich with amenities, including a clubhouse perfect for gatherings, a refreshing in-ground swimming pool, a BBQ area ideal for entertaining and a Community Playground. Inside, the home boasts modern upgrades throughout, with fresh paint, new vinyl flooring on the main level, and plush new carpeting upstairs. The bathrooms have been tastefully updated to match the home's contemporary vibe. Enjoy the convenience of being within walking distance to Millcreek's favorite restaurants, coffee shops, and open spaces. Close to Tanner Dog Park and Sugar House Park, The New Millcreek Commons and Millcreek Canyon, with easy access to Park City, Downtown, and nearby colleges and universities. Square footage figures are provided as a courtesy estimate only and were obtained from County Records. Buyer is advised to obtain an independent measurement.
Location
State UT
County Salt Lake
Area Salt Lake City; Ft Douglas
Zoning Multi-Family
Rooms
Basement None
Primary Bedroom Level Floor: 2nd
Master Bedroom Floor: 2nd
Interior
Interior Features Disposal, Oven: Double, Oven: Gas, Range/Oven: Free Stdng., Video Door Bell(s)
Heating Forced Air
Cooling Evaporative Cooling
Flooring Carpet, Laminate
Equipment Window Coverings
Fireplace false
Window Features Blinds,Drapes
Appliance Ceiling Fan, Portable Dishwasher, Microwave
Laundry Electric Dryer Hookup, Gas Dryer Hookup
Exterior
Exterior Feature Double Pane Windows, Porch: Open
Carport Spaces 1
Pool Gunite, Fenced, In Ground
Community Features Clubhouse
Utilities Available Natural Gas Connected, Electricity Connected, Sewer Connected, Sewer: Public, Water Connected
Amenities Available Barbecue, Clubhouse, Gas, Insurance, Maintenance, Pet Rules, Pets Permitted, Picnic Area, Playground, Pool, Sewer Paid, Snow Removal, Storage, Trash, Water
View Y/N No
Roof Type Aluminum,Asphalt
Present Use Residential
Topography Road: Paved, Sprinkler: Auto-Full, Terrain, Flat
Porch Porch: Open
Total Parking Spaces 1
Private Pool true
Building
Lot Description Road: Paved, Sprinkler: Auto-Full
Faces North
Story 2
Sewer Sewer: Connected, Sewer: Public
Water Culinary
Structure Type Aluminum,Brick
New Construction No
Construction Status Blt./Standing
Schools
Elementary Schools William Penn
Middle Schools Evergreen
High Schools Olympus
School District Granite
Others
HOA Name John Greene
HOA Fee Include Gas Paid,Insurance,Maintenance Grounds,Sewer,Trash,Water
Senior Community No
Tax ID 16-27-354-029
Ownership REO/Bank Owned
Acceptable Financing Cash, Conventional, FHA, VA Loan
Horse Property No
Listing Terms Cash, Conventional, FHA, VA Loan
Financing Conventional
Read Less Info
Want to know what your home might be worth? Contact us for a FREE valuation!

Our team is ready to help you sell your home for the highest possible price ASAP
Bought with RANLife Real Estate Inc








