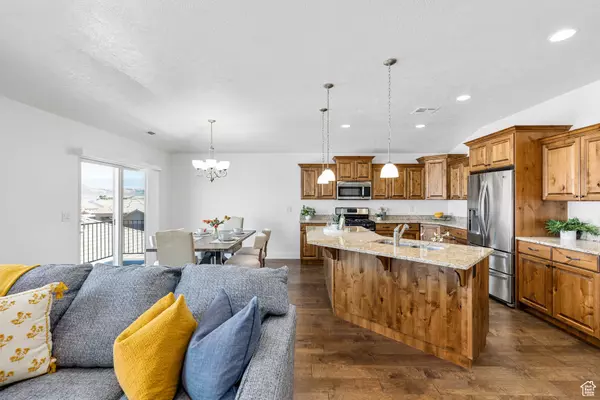$455,000
$485,000
6.2%For more information regarding the value of a property, please contact us for a free consultation.
5 Beds
3 Baths
2,668 SqFt
SOLD DATE : 09/19/2024
Key Details
Sold Price $455,000
Property Type Single Family Home
Sub Type Single Family Residence
Listing Status Sold
Purchase Type For Sale
Square Footage 2,668 sqft
Price per Sqft $170
Subdivision Joshuas At Southgate
MLS Listing ID 2009364
Sold Date 09/19/24
Style Basement
Bedrooms 5
Full Baths 3
Construction Status Blt./Standing
HOA Fees $74/mo
HOA Y/N Yes
Abv Grd Liv Area 1,370
Year Built 2014
Annual Tax Amount $3,082
Lot Size 2,613 Sqft
Acres 0.06
Lot Dimensions 0.0x0.0x0.0
Property Description
Nestled in an ideal location, this inviting home offers unparalleled access to leisure and outdoor activities. Step inside to discover a spacious layout that's perfect for entertaining guests. The home features recent updates throughout, ensuring a modern and comfortable living experience. With plenty of room for everyone, including a lower level already plumbed for a kitchen, this residence offers versatility and potential. Outside, a low-maintenance yard eliminates the need for extensive upkeep, giving you more time to enjoy the nearby amenities . Whether you're exploring the nearby golf courses, hitting the trails for a hike, or simply relaxing at home, this property offers the perfect blend of convenience and lifestyle.
Location
State UT
County Washington
Area St. George; Santa Clara; Ivins
Zoning Single-Family
Direction Travel on Tonaquint Drive to the main entry of The Joshuas subdivision follow , stay on entry road home is on the left.
Rooms
Basement Walk-Out Access
Primary Bedroom Level Floor: 1st
Master Bedroom Floor: 1st
Main Level Bedrooms 2
Interior
Interior Features Bath: Master, Bath: Sep. Tub/Shower, Closet: Walk-In, Disposal, Range/Oven: Free Stdng., Granite Countertops, Video Door Bell(s), Video Camera(s)
Heating Gas: Central
Cooling Central Air
Flooring Carpet, Hardwood
Equipment Window Coverings
Fireplace false
Window Features Blinds
Appliance Ceiling Fan, Microwave, Refrigerator, Satellite Dish
Exterior
Exterior Feature Balcony, Basement Entrance, Deck; Covered, Double Pane Windows, Patio: Covered, Sliding Glass Doors, Walkout
Garage Spaces 2.0
Utilities Available Natural Gas Connected, Electricity Connected, Sewer Connected, Sewer: Public, Water Connected
View Y/N Yes
View Mountain(s)
Roof Type Tile
Present Use Single Family
Topography Curb & Gutter, Road: Paved, Sidewalks, Sprinkler: Auto-Full, Terrain, Flat, View: Mountain, Drip Irrigation: Man-Full
Porch Covered
Total Parking Spaces 2
Private Pool false
Building
Lot Description Curb & Gutter, Road: Paved, Sidewalks, Sprinkler: Auto-Full, View: Mountain, Drip Irrigation: Man-Full
Story 2
Sewer Sewer: Connected, Sewer: Public
Water Culinary
Structure Type Stone,Stucco
New Construction No
Construction Status Blt./Standing
Schools
Elementary Schools Bloomington
Middle Schools Dixie Middle
High Schools Dixie
School District Washington
Others
Senior Community No
Tax ID SG-JSG-2-46
Acceptable Financing Cash, Conventional, FHA
Horse Property No
Listing Terms Cash, Conventional, FHA
Financing Conventional
Read Less Info
Want to know what your home might be worth? Contact us for a FREE valuation!

Our team is ready to help you sell your home for the highest possible price ASAP
Bought with Real Broker, LLC








