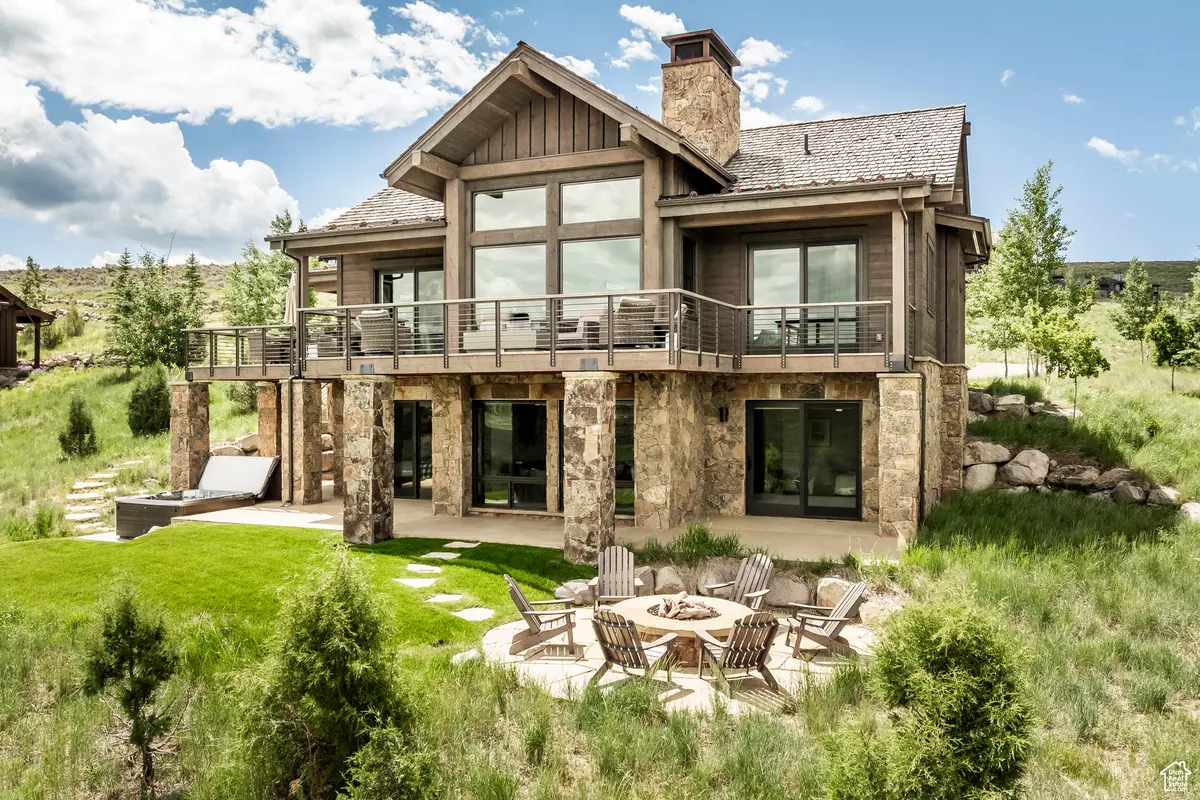$3,600,000
$3,950,000
8.9%For more information regarding the value of a property, please contact us for a free consultation.
4 Beds
4 Baths
3,226 SqFt
SOLD DATE : 09/23/2024
Key Details
Sold Price $3,600,000
Property Type Single Family Home
Sub Type Single Family Residence
Listing Status Sold
Purchase Type For Sale
Square Footage 3,226 sqft
Price per Sqft $1,115
Subdivision Victory Ranch
MLS Listing ID 2007449
Sold Date 09/23/24
Style Stories: 2
Bedrooms 4
Full Baths 1
Half Baths 1
Three Quarter Bath 2
Construction Status Blt./Standing
HOA Fees $1,052/qua
HOA Y/N Yes
Abv Grd Liv Area 1,688
Year Built 2017
Annual Tax Amount $26,986
Lot Size 0.290 Acres
Acres 0.29
Lot Dimensions 0.0x0.0x0.0
Property Description
This Victory Ranch Cottonwood Cabin is in a prime location, overlooking the golf course and is within walking distance to the Barn amenity that includes 75-foot pool, hot tub, and waterslide, pizzeria, ice cream parlor, smoothie bar, paddle tennis courts, state of the art gym, and an elegant spa with a wellness center offering a full-treatment menu. The main level features an open floorplan with great room, vaulted, wood-accented ceilings, venetian plaster fireplace surround, gourmet kitchen featuring Wolf & Sub Zero appliances, beverage refrigerator, breakfast bar/island with quartz countertops, powder room, laundry, primary suite with dual vanities, separate tub & shower with spectacular views from every room. Thoughtfully designed, the owners retrofitted a flex space into a true 4th bunkroom/bedroom with egress on the lower level that also includes additional living area and 2 ensuite bedrooms. The outdoor living spaces are exceptional, featuring an expanded, wrap-around deck off the living/dining areas, and lower level, covered patio with firepit. Enjoy all that Victory Ranch has to offer also featuring the Freestone Lodge with river-front dining, the Post with pool, hot tub, fly shop/outdoor retail shop, New Golf Clubhouse, the #1 rated Championship, 18-hole Rees Jones-designed golf course, 5 stand shooting deck, zipline, upland bird hunting, ponds for paddle boarding & fly fishing, single track mountain biking trail system, archery, yurts, and 4 miles of the private stretch of the freestone Upper Provo River fly fishery for trophy trout. Winter activities include groomed Nordic skiing track, snowmobiling, off site heli-skiing, snowshoeing and access to the ski in/ski out Main Street lounge at the Town Lift. Ranch Resident Membership is available but not included in the price. Property is being offered mostly furnished with some personal exclusions.
Location
State UT
County Wasatch
Zoning Single-Family
Rooms
Basement Daylight, Full, Walk-Out Access
Primary Bedroom Level Floor: 1st
Master Bedroom Floor: 1st
Main Level Bedrooms 1
Interior
Interior Features See Remarks, Alarm: Fire, Bar: Dry, Bath: Master, Bath: Sep. Tub/Shower, Closet: Walk-In, Disposal, Great Room, Oven: Gas, Range: Gas, Vaulted Ceilings, Video Camera(s)
Heating Electric, Forced Air, Gas: Central, Wood, Radiant Floor
Cooling Central Air
Flooring Hardwood, Stone, Tile
Fireplaces Number 2
Equipment Alarm System, Hot Tub, Window Coverings
Fireplace true
Window Features Part,Shades
Appliance Ceiling Fan, Dryer, Microwave, Range Hood, Refrigerator, Satellite Dish, Washer, Water Softener Owned
Laundry Gas Dryer Hookup
Exterior
Exterior Feature See Remarks, Balcony, Deck; Covered, Lighting, Patio: Covered, Walkout
Garage Spaces 2.0
Community Features Clubhouse
Utilities Available Natural Gas Connected, Electricity Connected, Sewer Connected, Sewer: Private, Water Connected
Amenities Available Biking Trails, Clubhouse, Concierge, Fire Pit, Gated, Golf Course, Fitness Center, Hiking Trails, Horse Trails, On Site Security, Management, Pet Rules, Pets Permitted, Picnic Area, Pool, Snow Removal
Waterfront No
View Y/N Yes
View Mountain(s), Valley
Roof Type Metal,Wood
Present Use Single Family
Topography See Remarks, Cul-de-Sac, Road: Paved, Sprinkler: Auto-Full, Terrain: Grad Slope, View: Mountain, View: Valley
Porch Covered
Parking Type Parking: Uncovered
Total Parking Spaces 6
Private Pool false
Building
Lot Description See Remarks, Cul-De-Sac, Road: Paved, Sprinkler: Auto-Full, Terrain: Grad Slope, View: Mountain, View: Valley
Story 2
Sewer Sewer: Connected, Sewer: Private
Water Culinary
Structure Type Frame,Other
New Construction No
Construction Status Blt./Standing
Schools
Elementary Schools J R Smith
Middle Schools Wasatch
High Schools Wasatch
School District Wasatch
Others
HOA Name Kier Management
Senior Community No
Tax ID 00-0021-2124
Security Features Fire Alarm
Acceptable Financing Cash, Conventional
Horse Property No
Listing Terms Cash, Conventional
Financing Cash
Read Less Info
Want to know what your home might be worth? Contact us for a FREE valuation!

Our team is ready to help you sell your home for the highest possible price ASAP
Bought with Summit Sotheby's International Realty








