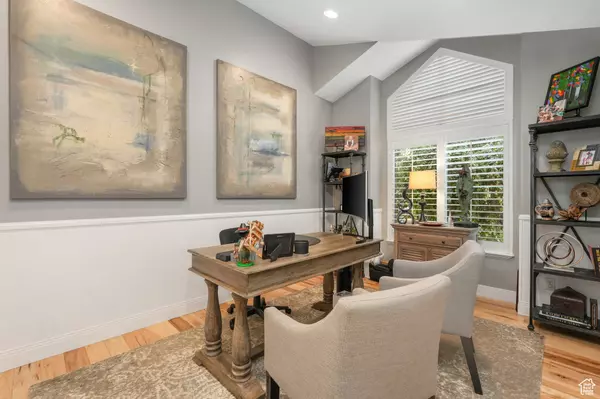$1,425,000
$1,400,000
1.8%For more information regarding the value of a property, please contact us for a free consultation.
5 Beds
4 Baths
6,028 SqFt
SOLD DATE : 09/19/2024
Key Details
Sold Price $1,425,000
Property Type Single Family Home
Sub Type Single Family Residence
Listing Status Sold
Purchase Type For Sale
Square Footage 6,028 sqft
Price per Sqft $236
Subdivision Eagle Point States
MLS Listing ID 2010996
Sold Date 09/19/24
Style Rambler/Ranch
Bedrooms 5
Full Baths 3
Half Baths 1
Construction Status Blt./Standing
HOA Y/N No
Abv Grd Liv Area 2,530
Year Built 2004
Annual Tax Amount $7,407
Lot Size 0.320 Acres
Acres 0.32
Lot Dimensions 0.0x0.0x0.0
Property Description
***MULTIPLE OFFERS RECEIVED. BEST & FINAL BY 5:00PM 07/19/2024 - RESPONSE 24Hrs. Welcome to luxury living at its finest in this exquisite custom-built Rambler-style home with a daylight basement, nestled in one of the most prestigious neighborhoods. Surrounded by meticulously maintained landscaping and equally stunning homes, this property is the epitome of elegance and sophistication. Spanning an impressive 6,000 SqFt, this home boasts high vaulted ceilings throughout, creating an airy and open ambiance. The main level features an elegant office and a luxurious primary bedroom suite, ensuring comfort and convenience. In addition, there are three more generously sized bedrooms and 2.5 beautifully appointed bathrooms. Entertainment and leisure are paramount in this home, with a state-of-the-art movie theater and a dedicated workout room. Convenience is key, with laundry rooms thoughtfully located on every level. The heart of the home is the expansive open-concept living area, seamlessly blending the living room, dining room, and gourmet kitchen. Step outside to the covered deck from the main level, ideal for relaxing at night while taking in the enchanting city lights. The lower level is just as impressive, offering a second living room with custom built-ins and breathtaking views of the Valley. The backyard is a private oasis, featuring a gas fire pit, multiple sitting areas, pergolas, a tranquil water feature, a playground, and more. For pet owners, an invisible electric pet fence provides peace of mind, allowing your furry friends to roam freely and safely within the yard. As a delightful surprise, there's an unfinished space below the two-car garage. Imagine the possibilities: a golf simulator, a climbing wall room, a wellness center, or even a basketball court. The potential is endless. Every inch of this home has been meticulously designed with custom elements and high-end upgrades, offering unparalleled luxury. Words cannot capture the true essence of this masterpiece; it simply must be experienced in person. Schedule your private tour today and step into a world of unparalleled luxury and sophistication just minutes away from downtown Salt Lake.
Location
State UT
County Davis
Area Bntfl; Nsl; Cntrvl; Wdx; Frmtn
Zoning Single-Family
Rooms
Basement Daylight, Entrance, Full, Walk-Out Access
Primary Bedroom Level Floor: 1st
Master Bedroom Floor: 1st
Main Level Bedrooms 2
Interior
Interior Features Bar: Wet, Basement Apartment, Bath: Master, Bath: Sep. Tub/Shower, Central Vacuum, Closet: Walk-In, Den/Office, Disposal, Great Room, Intercom, Jetted Tub, Kitchen: Second, Kitchen: Updated, Oven: Double, Range: Gas, Vaulted Ceilings, Granite Countertops, Theater Room, Video Door Bell(s), Smart Thermostat(s)
Heating Gas: Central
Cooling Central Air
Flooring Carpet, Hardwood, Tile, Slate
Fireplaces Number 3
Equipment Window Coverings, Projector
Fireplace true
Window Features Blinds,Part
Appliance Ceiling Fan, Microwave, Refrigerator, Satellite Dish, Water Softener Owned
Laundry Electric Dryer Hookup
Exterior
Exterior Feature Basement Entrance, Bay Box Windows, Deck; Covered, Double Pane Windows, Entry (Foyer), Lighting, Patio: Covered, Walkout
Garage Spaces 3.0
Utilities Available Natural Gas Connected, Electricity Connected, Sewer Connected, Sewer: Public, Water Connected
View Y/N Yes
View Lake, Mountain(s), Valley
Roof Type Asphalt,Pitched
Present Use Single Family
Topography Cul-de-Sac, Curb & Gutter, Road: Paved, Secluded Yard, Sidewalks, Sprinkler: Auto-Full, Terrain, Flat, Terrain: Grad Slope, View: Lake, View: Mountain, View: Valley, Drip Irrigation: Auto-Full
Accessibility Single Level Living
Porch Covered
Total Parking Spaces 3
Private Pool false
Building
Lot Description Cul-De-Sac, Curb & Gutter, Road: Paved, Secluded, Sidewalks, Sprinkler: Auto-Full, Terrain: Grad Slope, View: Lake, View: Mountain, View: Valley, Drip Irrigation: Auto-Full
Faces East
Story 2
Sewer Sewer: Connected, Sewer: Public
Water Culinary
Structure Type Brick,Concrete,Stucco
New Construction No
Construction Status Blt./Standing
Schools
Elementary Schools Orchard
Middle Schools Sunset
High Schools Woods Cross
School District Davis
Others
Senior Community No
Tax ID 01-256-0326
Acceptable Financing Cash, Conventional, FHA, VA Loan
Horse Property No
Listing Terms Cash, Conventional, FHA, VA Loan
Financing Conventional
Read Less Info
Want to know what your home might be worth? Contact us for a FREE valuation!

Our team is ready to help you sell your home for the highest possible price ASAP
Bought with Mansell Real Estate Inc








