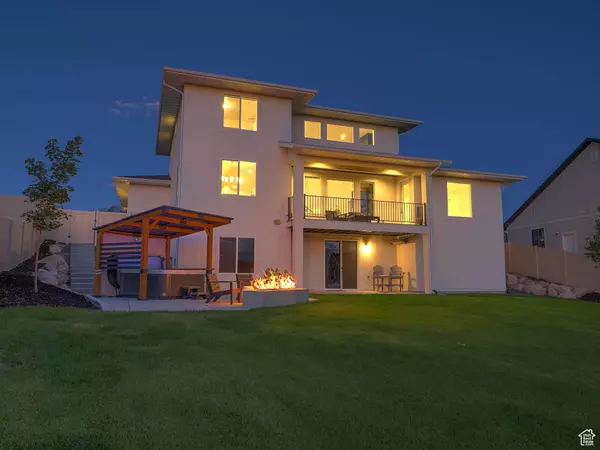$1,330,000
$1,350,000
1.5%For more information regarding the value of a property, please contact us for a free consultation.
4 Beds
4 Baths
4,876 SqFt
SOLD DATE : 09/23/2024
Key Details
Sold Price $1,330,000
Property Type Single Family Home
Sub Type Single Family Residence
Listing Status Sold
Purchase Type For Sale
Square Footage 4,876 sqft
Price per Sqft $272
Subdivision Fox Landing
MLS Listing ID 2016272
Sold Date 09/23/24
Style Stories: 2
Bedrooms 4
Full Baths 3
Half Baths 1
Construction Status Blt./Standing
HOA Fees $37/ann
HOA Y/N Yes
Abv Grd Liv Area 3,037
Year Built 2023
Annual Tax Amount $4,276
Lot Size 0.300 Acres
Acres 0.3
Lot Dimensions 0.0x0.0x0.0
Property Description
MULTIPLE OFFERS RECEIVED, HIGHESTAND BEST DUE SUNDAY 8/25/24 5:00PM*** Seller needs a 1 hour notice for showings, see agent remarks for more details. PLEASE REMOVED SHOES OR WEAR SHOE COVERS UPON ENTERING THE HOME. Why wait for new construction when you can own this custom-designed 2-story home that is in pristine condition, within the sought-after Fox Landing neighborhood of Draper. Sitting on a large .30-acre lot with expansive views, within the top-rated Canyons School District, this residence offers both luxury and convenience. As you enter, you'll be greeted by a stunning open-concept layout with upgraded finishes throughout, ensuring no details were spared. To the left of the entryway, a versatile home office or flex space awaits your personal touch. Continue into the two-story great room boasting a custom fireplace with floor-to-ceiling shiplap and large bay windows that flood the space with natural light and allow you to take in the views. The updated chef's kitchen is the heart of the home, offering a large 8 x 6 ft custom island, upgraded granite countertops, brass fixtures, high-end appliances, and a massive pantry complete with granite countertops, backsplash, and a Costco door so you can deliver your groceries right into the pantry. The adjacent dining area provides access to a large, covered balcony with breathtaking city views. Retreat to the serene primary suite complete with an en-suite bathroom featuring a double vanity, frameless shower, luxurious soaking tub, and a walk-in closet with custom organizers, quartz countertops and a washer and dryer. The primary suite also has private access to the balcony. Enjoy privacy in the professionally landscaped backyard with a 6 ft vinyl fence, a new hot tub and pergola, and a custom designed 6 foot fire pit, perfect for entertainment or relaxing and taking in the sunset. Upstairs, you'll find a versatile loft overlooking the main living area, offering additional flex space to meet your growing needs. Three generously sized bedrooms, two full bathrooms, and a well-appointed laundry room ensures comfort and convenience for all. The home's exterior is equally impressive, featuring stone detailing, a welcoming front porch, expansive mountain views and beautifully landscaped grounds. Additional features include RV parking and a freshly painted 3-car garage with epoxy flooring, built-in cabinets, and a workbench. Modern upgrades such as double-pane windows, custom shades (motorized on the main floor), upgraded brass fixtures throughout, a water filtration system, and a radon system further enhance the home's appeal. The Jordan River Parkway is just a brief 3 min walk from the front door. Located just minutes from Riverbend Golf Course and several parks, this prime location provides easy access to 1-15, outdoor recreational activities as well as shopping and dining, making this home a truly exceptional find. Check out the attachment with all upgrades that have been done since ownership! The seller is willing to entertain any and all requests in an offer - AGENTS, READ AGENT REMARKS BEFORE SUBMITTING AN OFFER.
Location
State UT
County Salt Lake
Area Sandy; Draper; Granite; Wht Cty
Zoning Single-Family
Rooms
Basement Walk-Out Access
Primary Bedroom Level Floor: 1st
Master Bedroom Floor: 1st
Main Level Bedrooms 1
Interior
Interior Features Bath: Master, Bath: Sep. Tub/Shower, Closet: Walk-In, Den/Office, Disposal, Gas Log, Oven: Wall, Range: Gas, Vaulted Ceilings
Cooling Central Air
Flooring Carpet, Laminate, Tile
Fireplaces Number 1
Fireplaces Type Insert
Equipment Fireplace Insert, Hot Tub, Window Coverings
Fireplace true
Window Features Blinds,Full
Appliance Ceiling Fan, Microwave, Refrigerator
Exterior
Exterior Feature Deck; Covered, Double Pane Windows, Entry (Foyer), Porch: Open, Walkout, Patio: Open
Garage Spaces 3.0
Utilities Available Natural Gas Connected, Electricity Connected, Sewer Connected, Sewer: Public, Water Connected
Amenities Available Pets Permitted, Picnic Area
View Y/N Yes
View Mountain(s), Valley
Roof Type Asphalt
Present Use Single Family
Topography Curb & Gutter, Fenced: Full, Sidewalks, Sprinkler: Auto-Full, View: Mountain, View: Valley
Porch Porch: Open, Patio: Open
Total Parking Spaces 3
Private Pool false
Building
Lot Description Curb & Gutter, Fenced: Full, Sidewalks, Sprinkler: Auto-Full, View: Mountain, View: Valley
Faces East
Story 3
Sewer Sewer: Connected, Sewer: Public
Water Culinary
Structure Type Stone,Stucco,Cement Siding
New Construction No
Construction Status Blt./Standing
Schools
Elementary Schools Crescent
Middle Schools Mount Jordan
High Schools Alta
School District Canyons
Others
HOA Name FCS Community Managment
Senior Community No
Tax ID 27-23-476-023
Acceptable Financing Cash, Conventional, FHA, VA Loan
Horse Property No
Listing Terms Cash, Conventional, FHA, VA Loan
Financing Conventional
Read Less Info
Want to know what your home might be worth? Contact us for a FREE valuation!

Our team is ready to help you sell your home for the highest possible price ASAP
Bought with Fathom Realty (Midway)








