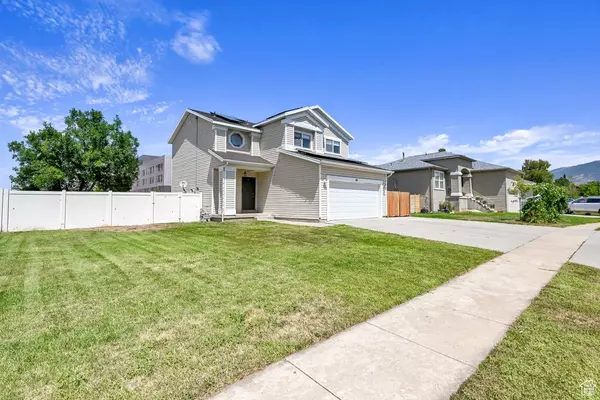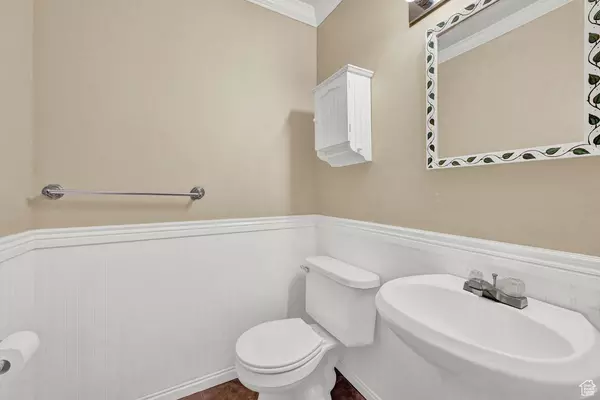$440,000
$430,000
2.3%For more information regarding the value of a property, please contact us for a free consultation.
3 Beds
3 Baths
1,592 SqFt
SOLD DATE : 09/20/2024
Key Details
Sold Price $440,000
Property Type Single Family Home
Sub Type Single Family Residence
Listing Status Sold
Purchase Type For Sale
Square Footage 1,592 sqft
Price per Sqft $276
MLS Listing ID 2016335
Sold Date 09/20/24
Style Stories: 2
Bedrooms 3
Full Baths 2
Half Baths 1
Construction Status Blt./Standing
HOA Y/N No
Abv Grd Liv Area 1,592
Year Built 1999
Annual Tax Amount $2,082
Lot Size 7,840 Sqft
Acres 0.18
Lot Dimensions 0.0x0.0x0.0
Property Description
HUGE PRICE REDUCTION! INSTANT EQUITY! This three-bedroom, three-bath home offers an expansive layout and a variety of desirable features. The interior boasts hardwood flooring that extends throughout the main living areas, creating a cohesive and visually appealing aesthetic. The spacious kitchen is equipped with ample cabinetry, providing abundant storage space for cooking essentials. The tile flooring in the kitchen and bathrooms adds a touch of sophistication and easy maintenance. The three bedrooms are generously sized, with the primary bedroom offering a spacious and comfortable retreat. Each bedroom features neutral tones, contributing to a serene and inviting atmosphere. The well-lit interior of the home is enhanced by ample natural lighting, creating a bright and airy ambiance. In addition to the indoor living spaces, this property offers a spacious yard and ample parking. The home is also equipped with a ceiling fan, a gas fireplace and solar panels, offering added comfort and energy efficiency. The location of this property is highly convenient with easy access to the freeway, a WinCo grocery store, various restaurants and a nearby hospital, making it an ideal choice for those seeking a well-connected and accessible living environment.
Location
State UT
County Davis
Area Kaysville; Fruit Heights; Layton
Zoning Single-Family
Rooms
Basement None
Primary Bedroom Level Floor: 2nd
Master Bedroom Floor: 2nd
Interior
Interior Features Bath: Master, Closet: Walk-In, Disposal, Range/Oven: Free Stdng.
Cooling Central Air, Seer 16 or higher
Flooring Carpet, Tile
Fireplaces Number 1
Equipment Storage Shed(s)
Fireplace true
Window Features Blinds,Drapes,Shades
Appliance Ceiling Fan, Microwave, Refrigerator
Laundry Electric Dryer Hookup
Exterior
Exterior Feature Sliding Glass Doors, Patio: Open
Garage Spaces 2.0
Utilities Available Natural Gas Connected, Electricity Connected, Sewer Connected, Water Connected
View Y/N No
Roof Type Asphalt
Present Use Single Family
Topography Curb & Gutter, Fenced: Full, Sidewalks, Sprinkler: Auto-Full, Terrain, Flat
Porch Patio: Open
Total Parking Spaces 5
Private Pool false
Building
Lot Description Curb & Gutter, Fenced: Full, Sidewalks, Sprinkler: Auto-Full
Faces South
Story 2
Sewer Sewer: Connected
Water Culinary
New Construction No
Construction Status Blt./Standing
Schools
Elementary Schools Layton
Middle Schools Fairfield
High Schools Davis
School District Davis
Others
Senior Community No
Tax ID 11-426-0035
Acceptable Financing Cash, Conventional, FHA, VA Loan
Horse Property No
Listing Terms Cash, Conventional, FHA, VA Loan
Financing VA
Read Less Info
Want to know what your home might be worth? Contact us for a FREE valuation!

Our team is ready to help you sell your home for the highest possible price ASAP
Bought with Realtypath LLC (Elite)








