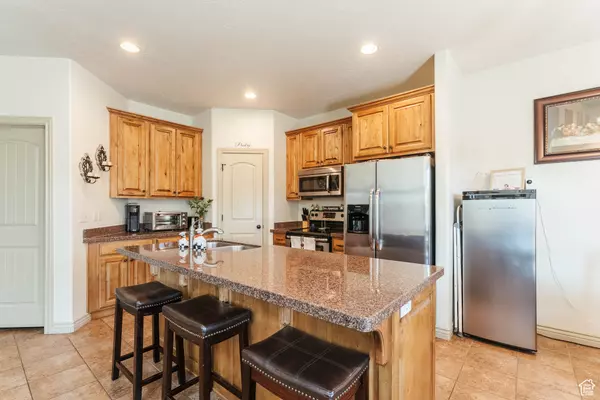$433,000
$444,900
2.7%For more information regarding the value of a property, please contact us for a free consultation.
3 Beds
3 Baths
1,628 SqFt
SOLD DATE : 09/23/2024
Key Details
Sold Price $433,000
Property Type Townhouse
Sub Type Townhouse
Listing Status Sold
Purchase Type For Sale
Square Footage 1,628 sqft
Price per Sqft $265
Subdivision Pheasant Meadow
MLS Listing ID 2014170
Sold Date 09/23/24
Style Townhouse; Row-end
Bedrooms 3
Full Baths 2
Half Baths 1
Construction Status Blt./Standing
HOA Fees $120/mo
HOA Y/N Yes
Abv Grd Liv Area 1,628
Year Built 2010
Annual Tax Amount $1,667
Lot Size 871 Sqft
Acres 0.02
Lot Dimensions 0.0x0.0x0.0
Property Description
Welcome to your dream home in the highly desired Pheasant Meadow subdivision! This immaculate end-unit townhouse is the epitome of modern elegance and comfort, featuring a host of high-end upgrades. Step inside to discover a bright and inviting open floor plan, highlighted by stunning granite countertops, sleek tiled flooring, and top-of-the-line stainless steel appliances. The seamless flow of the living spaces makes it perfect for both entertaining and relaxing. Upstairs, you'll find a spacious master suite designed for ultimate relaxation. Enjoy the luxury of a double vanity and a massive jetted tub in your private retreat. Outside, the large grass area right off your backyard provides a serene space for outdoor activities and gatherings. Don't miss out on this rare opportunity to own a home that combines style, comfort, and convenience. Act quickly-this gem won't last long!
Location
State UT
County Utah
Area Orem; Provo; Sundance
Zoning Multi-Family
Rooms
Basement None
Primary Bedroom Level Floor: 2nd
Master Bedroom Floor: 2nd
Interior
Interior Features Bath: Master, Closet: Walk-In, Disposal, Jetted Tub, Kitchen: Updated, Range/Oven: Free Stdng., Vaulted Ceilings, Granite Countertops
Heating Forced Air
Cooling Central Air
Flooring Carpet, Tile
Fireplace false
Window Features Blinds
Appliance Ceiling Fan, Microwave, Range Hood, Refrigerator, Water Softener Owned
Laundry Electric Dryer Hookup
Exterior
Exterior Feature Double Pane Windows, Patio: Covered, Porch: Open
Garage Spaces 2.0
Utilities Available Natural Gas Connected, Electricity Connected, Sewer Connected, Sewer: Public, Water Connected
Amenities Available Insurance, Maintenance, Snow Removal
View Y/N Yes
View Mountain(s)
Roof Type Asphalt
Present Use Residential
Topography Curb & Gutter, Fenced: Full, Road: Paved, Secluded Yard, Sidewalks, Sprinkler: Auto-Full, Terrain, Flat, View: Mountain
Porch Covered, Porch: Open
Total Parking Spaces 2
Private Pool false
Building
Lot Description Curb & Gutter, Fenced: Full, Road: Paved, Secluded, Sidewalks, Sprinkler: Auto-Full, View: Mountain
Faces North
Story 2
Sewer Sewer: Connected, Sewer: Public
Water Culinary
Structure Type Stone,Stucco
New Construction No
Construction Status Blt./Standing
Schools
Elementary Schools Vineyard
Middle Schools Lakeridge
High Schools Mountain View
School District Alpine
Others
HOA Fee Include Insurance,Maintenance Grounds
Senior Community No
Tax ID 49-682-0137
Acceptable Financing Cash, Conventional, FHA, VA Loan
Horse Property No
Listing Terms Cash, Conventional, FHA, VA Loan
Financing Conventional
Read Less Info
Want to know what your home might be worth? Contact us for a FREE valuation!

Our team is ready to help you sell your home for the highest possible price ASAP
Bought with Hive Real Estate








