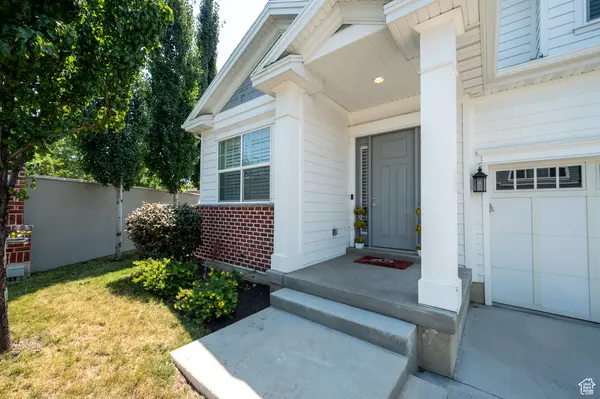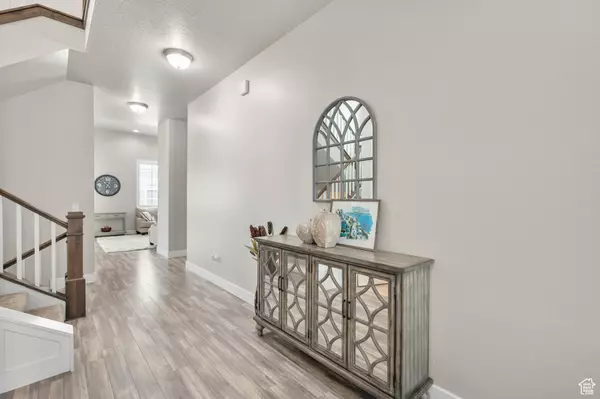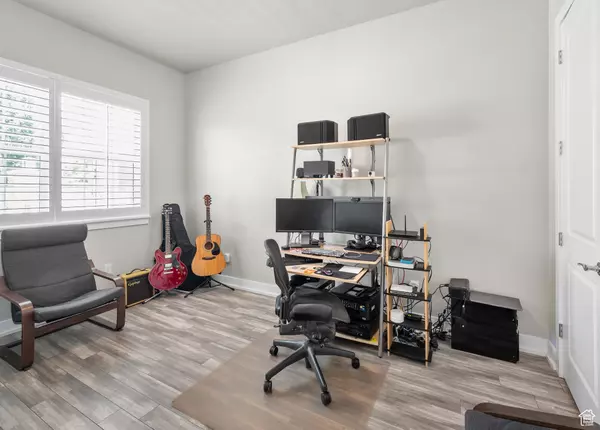$802,500
$800,000
0.3%For more information regarding the value of a property, please contact us for a free consultation.
4 Beds
4 Baths
3,142 SqFt
SOLD DATE : 09/20/2024
Key Details
Sold Price $802,500
Property Type Townhouse
Sub Type Townhouse
Listing Status Sold
Purchase Type For Sale
Square Footage 3,142 sqft
Price per Sqft $255
Subdivision Hamptons
MLS Listing ID 2011039
Sold Date 09/20/24
Style Stories: 2
Bedrooms 4
Full Baths 3
Half Baths 1
Construction Status Blt./Standing
HOA Fees $160/mo
HOA Y/N Yes
Abv Grd Liv Area 2,011
Year Built 2017
Annual Tax Amount $3,915
Lot Size 2,178 Sqft
Acres 0.05
Lot Dimensions 0.0x0.0x0.0
Property Description
Welcome to your relaxing retreat in Millcreek's sought-after Hamptons community! This delightful townhome offers a perfect blend of comfort and elegance with its spacious 4 bedrooms and 3.5 bathrooms, plus in-home office. Upon entering, you'll be captivated by the airy open floor plan, highlighted by soaring ceilings that amplify the sense of space and light throughout all levels of the home. The expansive windows not only flood the interior with natural light but also frame breathtaking mountain views, creating a serene backdrop for daily living. Elegant plantation shutters adorn the windows, offering both privacy and style. The kitchen features granite/quartz countertops, stainless steel appliances, and a gas range with double ovens. Step outside to your own fully fenced and landscaped yard with a Trex deck, ideal for relaxing or entertaining guests. On the 2nd level, the home features a large Primary Suite for ultimate comfort and relaxation, along with an ensuite second bedroom that could double as a guestroom, providing flexibility and privacy for family and visitors alike. The basement features 2 more good size bedrooms with large closets and large egress windows, as well as a nice size family room and lots of extra storage throughout. The lawn/landscaping is maintained by the HOA, low yard maintenance year-round, in both front and back yards. This location couldn't be more convenient with easy access to everything Millcreek has to offer. Enjoy leisurely strolls to nearby restaurants, schools, parks, churches, and shopping. Commuting is a breeze with quick access to freeways, while outdoor enthusiasts will appreciate the proximity to hiking, biking, and skiing opportunities, with six ski resorts within just 30 minutes. Don't miss the chance to own this exceptional Millcreek residence where luxury meets convenience and natural beauty surrounds you. Schedule your private tour today and envision yourself living the lifestyle you've always dreamed of! Square footage figures are provided as a courtesy estimate only and were obtained from County Records. Buyer is advised to obtain an independent measurement.
Location
State UT
County Salt Lake
Area Salt Lake City; Ft Douglas
Zoning Single-Family
Direction Please park in driveway of property. Thank you.
Rooms
Basement Full
Primary Bedroom Level Floor: 2nd
Master Bedroom Floor: 2nd
Interior
Interior Features Bath: Master, Bath: Sep. Tub/Shower, Closet: Walk-In, Den/Office, Disposal, French Doors, Gas Log, Kitchen: Updated, Oven: Double, Oven: Gas, Range: Gas, Range/Oven: Free Stdng., Vaulted Ceilings
Heating Forced Air, Gas: Central
Cooling Central Air
Flooring See Remarks, Carpet, Laminate, Tile
Fireplaces Number 1
Fireplaces Type Fireplace Equipment, Insert
Equipment Fireplace Equipment, Fireplace Insert, Window Coverings
Fireplace true
Window Features Blinds,Full,Plantation Shutters
Appliance Ceiling Fan, Microwave, Range Hood
Laundry Electric Dryer Hookup
Exterior
Exterior Feature Double Pane Windows, Entry (Foyer), Sliding Glass Doors, Patio: Open
Garage Spaces 2.0
Utilities Available Natural Gas Connected, Electricity Connected, Sewer Connected, Sewer: Public, Water Connected
Amenities Available Other, Gated, Pet Rules, Picnic Area, Snow Removal
View Y/N Yes
View Mountain(s)
Roof Type Asphalt
Present Use Residential
Topography Corner Lot, Curb & Gutter, Fenced: Full, Road: Paved, Sprinkler: Auto-Full, Terrain, Flat, View: Mountain, Drip Irrigation: Auto-Part
Porch Patio: Open
Total Parking Spaces 6
Private Pool false
Building
Lot Description Corner Lot, Curb & Gutter, Fenced: Full, Road: Paved, Sprinkler: Auto-Full, View: Mountain, Drip Irrigation: Auto-Part
Faces North
Story 3
Sewer Sewer: Connected, Sewer: Public
Water Culinary
Structure Type See Remarks,Composition
New Construction No
Construction Status Blt./Standing
Schools
Elementary Schools William Penn
Middle Schools Evergreen
High Schools Olympus
School District Granite
Others
HOA Name Charlie Henrickson
Senior Community No
Tax ID 16-34-180-075
Acceptable Financing Cash, Conventional
Horse Property No
Listing Terms Cash, Conventional
Financing Conventional
Read Less Info
Want to know what your home might be worth? Contact us for a FREE valuation!

Our team is ready to help you sell your home for the highest possible price ASAP
Bought with Urban Utah Homes & Estates, LLC








