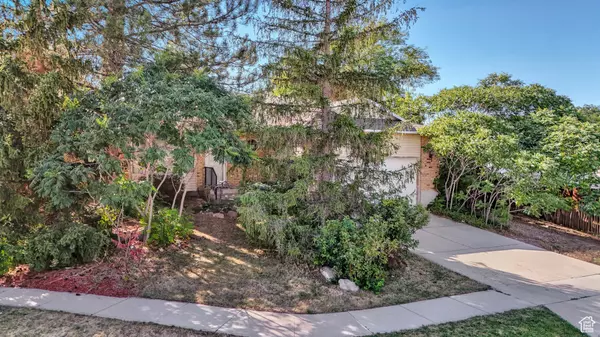$415,000
$419,900
1.2%For more information regarding the value of a property, please contact us for a free consultation.
5 Beds
3 Baths
2,292 SqFt
SOLD DATE : 09/25/2024
Key Details
Sold Price $415,000
Property Type Single Family Home
Sub Type Single Family Residence
Listing Status Sold
Purchase Type For Sale
Square Footage 2,292 sqft
Price per Sqft $181
Subdivision Oquirrh Shadows
MLS Listing ID 2020895
Sold Date 09/25/24
Style Rambler/Ranch
Bedrooms 5
Full Baths 2
Three Quarter Bath 1
Construction Status Blt./Standing
HOA Y/N No
Abv Grd Liv Area 1,158
Year Built 1986
Annual Tax Amount $2,470
Lot Size 7,840 Sqft
Acres 0.18
Lot Dimensions 0.0x0.0x0.0
Property Description
NO MORE SHOWINGS AT THIS TIME. Centrally located between Mtn View Corridor & Bangerter Hwy, this secluded cul de sac 5 bedroom home is situated in a fantastic neighborhood with long term neighbors. Priced well under comparable sales, this is an investor special. Look past the mess inside and see a large rambler home w/private backyard. Inside you will find 5 bedrooms and 2.75 bathrooms. The main bedroom has a master bathroom with 2 additional bedrooms on the main level. Fireplace on the main level along with french doors that lead you to the rear yard from kitchen. The basement is generously sized and features two large bedrooms, a second family room w/rock wall fireplace and full-size bathroom. Step outside and you'll discover a beautifully fully landscaped rear yard with mature trees, pines, patio, playset and fully fenced for privacy. The property has room for a possible future RV/trailer parking space next to the driveway. Please note that the provided square footage figures are only an estimate based on county records and should be considered as a courtesy. It is highly recommended that the buyer obtains an independent measurement to verify all details. Home is sold as-is. No repairs will be made.
Location
State UT
County Salt Lake
Area Wj; Sj; Rvrton; Herriman; Bingh
Zoning Single-Family
Rooms
Basement Full
Primary Bedroom Level Floor: 1st
Master Bedroom Floor: 1st
Main Level Bedrooms 3
Interior
Interior Features Bath: Master, French Doors, Range/Oven: Free Stdng.
Heating Gas: Central
Flooring Carpet, Tile
Fireplaces Number 2
Equipment Storage Shed(s), Window Coverings
Fireplace true
Window Features Blinds
Appliance Ceiling Fan, Range Hood
Exterior
Exterior Feature Bay Box Windows, Double Pane Windows, Storm Doors, Patio: Open
Garage Spaces 2.0
Utilities Available Natural Gas Connected, Electricity Connected, Sewer Connected, Sewer: Public, Water Connected
Waterfront No
View Y/N No
Roof Type Asphalt
Present Use Single Family
Topography Cul-de-Sac, Curb & Gutter, Fenced: Full, Road: Paved, Sidewalks, Terrain, Flat
Porch Patio: Open
Parking Type Parking: Uncovered
Total Parking Spaces 4
Private Pool false
Building
Lot Description Cul-De-Sac, Curb & Gutter, Fenced: Full, Road: Paved, Sidewalks
Story 2
Sewer Sewer: Connected, Sewer: Public
Water Culinary
New Construction No
Construction Status Blt./Standing
Schools
Elementary Schools Mountain Shadows
High Schools Copper Hills
School District Jordan
Others
Senior Community No
Tax ID 20-24-328-012
Acceptable Financing Cash, Conventional
Horse Property No
Listing Terms Cash, Conventional
Financing Cash
Read Less Info
Want to know what your home might be worth? Contact us for a FREE valuation!

Our team is ready to help you sell your home for the highest possible price ASAP
Bought with National E-Realty, LLC








