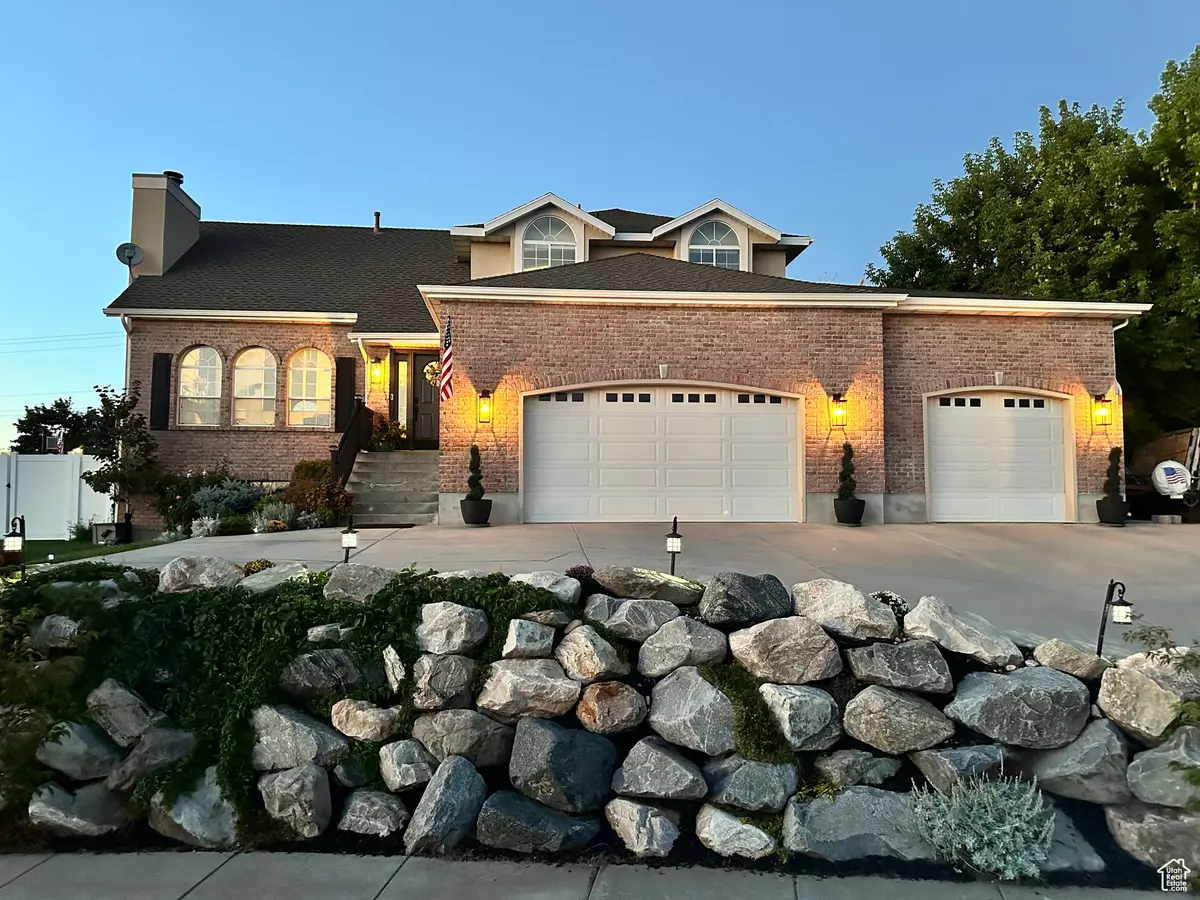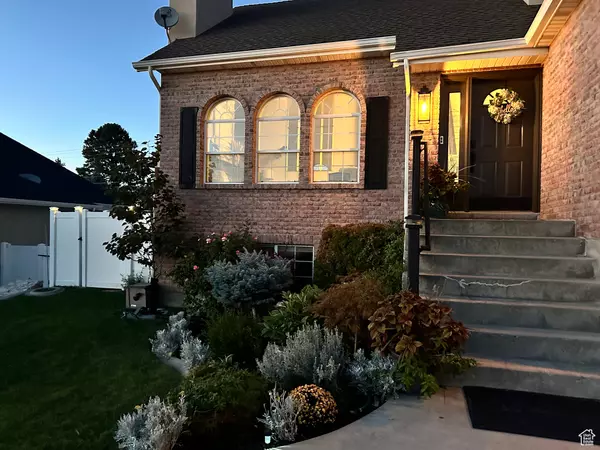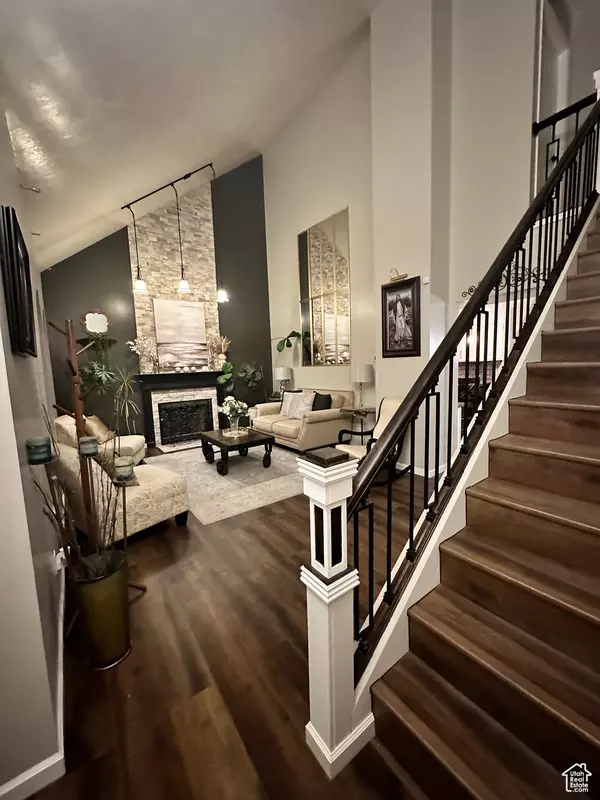$725,000
$725,000
For more information regarding the value of a property, please contact us for a free consultation.
5 Beds
4 Baths
3,504 SqFt
SOLD DATE : 09/25/2024
Key Details
Sold Price $725,000
Property Type Single Family Home
Sub Type Single Family Residence
Listing Status Sold
Purchase Type For Sale
Square Footage 3,504 sqft
Price per Sqft $206
Subdivision Twin Gardens
MLS Listing ID 2019462
Sold Date 09/25/24
Style Stories: 2
Bedrooms 5
Full Baths 3
Half Baths 1
Construction Status Blt./Standing
HOA Y/N No
Abv Grd Liv Area 2,261
Year Built 1991
Annual Tax Amount $3,380
Lot Size 0.270 Acres
Acres 0.27
Lot Dimensions 0.0x0.0x0.0
Property Description
Escape to your own private oasis in this resort-like backyard. Swim laps in the heated salt water pool after a long day. Located in a large cul-de-sac, this better than new home has been recently upgraded and is move in ready. Great layout with 5 bedrooms + a main floor office with fiber internet, 3.5 baths with a fabulous flow for everyday living and entertaining. You will love the updates including life proof flooring, open kitchen with granite and SS appliances, modern lighting, new interior paint and trim, new roof, updated baths, new water heater and more! Step inside to find a dramatic entry, vaulted ceilings and a stunning stone fireplace with large windows for great light. 30 minutes to Salt Lake City and 3 miles to the UTA park and ride frontrunner station. With wonderful schools, golf courses, world class ski resorts and stunning mountain trails within minutes, this home and prime location has everything you need to make lifetime memories! Square footage figures are provided as a courtesy estimate only and were obtained from appraisal. Buyer is advised to obtain an independent measurement.
Location
State UT
County Davis
Area Kaysville; Fruit Heights; Layton
Zoning Single-Family
Rooms
Basement Daylight, Full
Primary Bedroom Level Floor: 2nd
Master Bedroom Floor: 2nd
Interior
Interior Features Bath: Master, Bath: Sep. Tub/Shower, Central Vacuum, Closet: Walk-In, Den/Office, Disposal, Great Room, Kitchen: Updated, Range/Oven: Free Stdng., Vaulted Ceilings, Granite Countertops, Video Camera(s)
Cooling Central Air
Flooring Laminate, Travertine
Fireplaces Number 1
Fireplaces Type Fireplace Equipment, Insert
Equipment Basketball Standard, Fireplace Equipment, Fireplace Insert, Gazebo, Storage Shed(s), Window Coverings
Fireplace true
Window Features Blinds
Appliance Ceiling Fan, Microwave, Refrigerator, Satellite Dish
Exterior
Exterior Feature Double Pane Windows, Patio: Open
Garage Spaces 3.0
Pool See Remarks, Fenced, Fiberglass, Heated, In Ground, Electronic Cover
Utilities Available Natural Gas Connected, Electricity Connected, Sewer Connected, Sewer: Public, Water Connected
View Y/N Yes
View Mountain(s)
Roof Type Asphalt
Present Use Single Family
Topography Cul-de-Sac, Curb & Gutter, Fenced: Full, Road: Paved, Sidewalks, Sprinkler: Auto-Full, Terrain, Flat, View: Mountain
Porch Patio: Open
Total Parking Spaces 3
Private Pool true
Building
Lot Description Cul-De-Sac, Curb & Gutter, Fenced: Full, Road: Paved, Sidewalks, Sprinkler: Auto-Full, View: Mountain
Faces Southwest
Story 3
Sewer Sewer: Connected, Sewer: Public
Water Culinary, Secondary
Structure Type Brick,Stucco
New Construction No
Construction Status Blt./Standing
Schools
Elementary Schools East Layton
Middle Schools Central Davis
High Schools Layton
School District Davis
Others
Senior Community No
Tax ID 09-294-0005
Acceptable Financing Cash, Conventional, FHA, VA Loan
Horse Property No
Listing Terms Cash, Conventional, FHA, VA Loan
Financing Conventional
Read Less Info
Want to know what your home might be worth? Contact us for a FREE valuation!

Our team is ready to help you sell your home for the highest possible price ASAP
Bought with Urban Utah Homes & Estates, LLC








